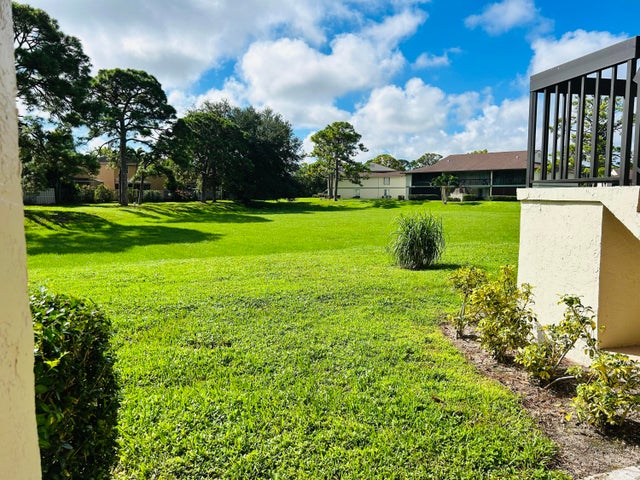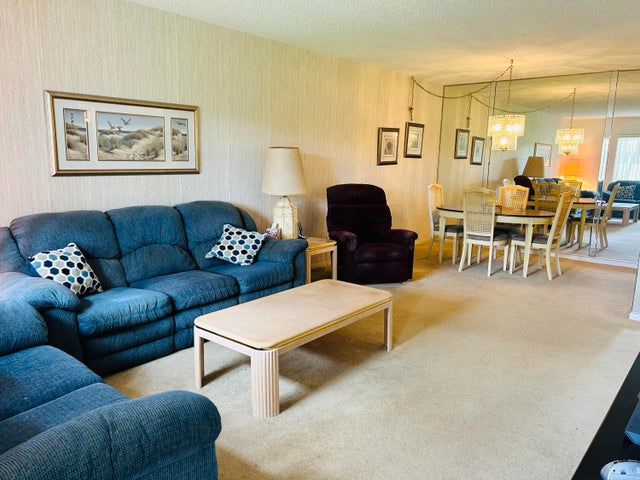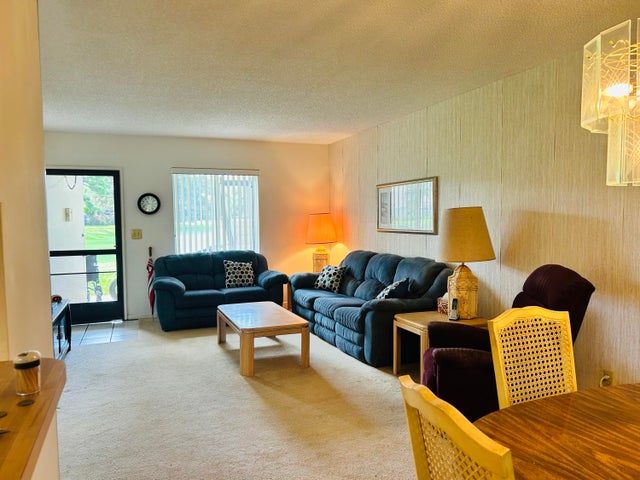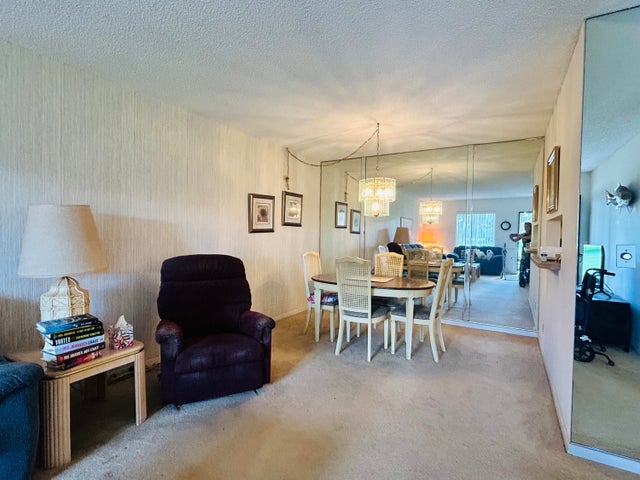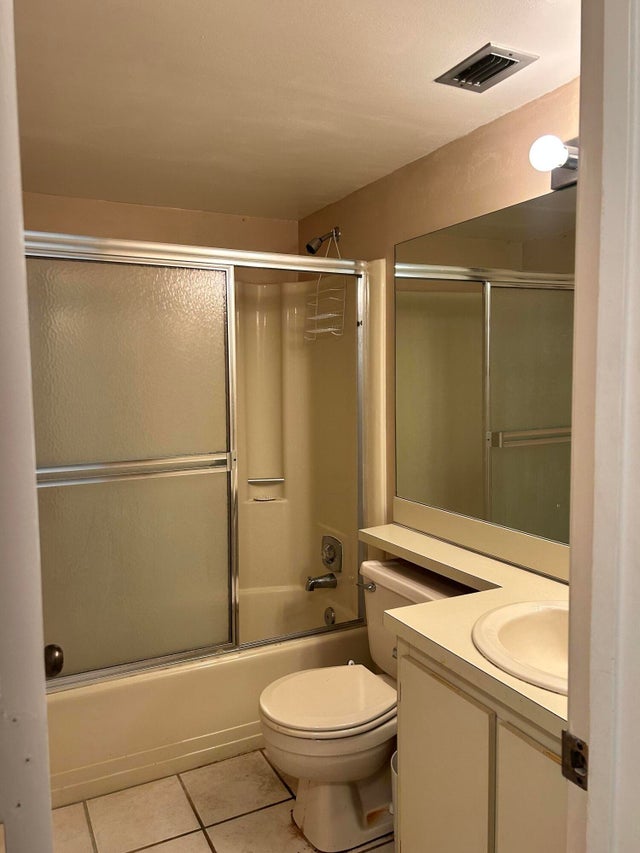About 6489 Chasewood Drive #d
Two bedroom two bath ground floor condo with covered patio. Community offers pool, tennis and pickle ball. Central location in Jupiter just minutes from beaches, I95 & FL turnpike, hospital, dog park, dining, grocery store and shopping. Close commute to Stuart or West Palm Beach. Call for your appointment today. Great central location for Jupiter.
Features of 6489 Chasewood Drive #d
| MLS® # | RX-11124257 |
|---|---|
| USD | $235,000 |
| CAD | $329,879 |
| CNY | 元1,676,044 |
| EUR | €203,138 |
| GBP | £176,240 |
| RUB | ₽19,069,921 |
| HOA Fees | $450 |
| Bedrooms | 2 |
| Bathrooms | 2.00 |
| Full Baths | 2 |
| Total Square Footage | 980 |
| Living Square Footage | 980 |
| Square Footage | Tax Rolls |
| Acres | 0.00 |
| Year Built | 1984 |
| Type | Residential |
| Sub-Type | Condo or Coop |
| Restrictions | Buyer Approval, Lease OK w/Restrict, Other |
| Unit Floor | 1 |
| Status | Pending |
| HOPA | No Hopa |
| Membership Equity | No |
Community Information
| Address | 6489 Chasewood Drive #d |
|---|---|
| Area | 5100 |
| Subdivision | CHASEWOOD OF JUPITER CONDO |
| City | Jupiter |
| County | Palm Beach |
| State | FL |
| Zip Code | 33458 |
Amenities
| Amenities | Pool |
|---|---|
| Utilities | Cable, 3-Phase Electric, Public Sewer, Public Water |
| Is Waterfront | No |
| Waterfront | None |
| Has Pool | No |
| Pets Allowed | Yes |
| Subdivision Amenities | Pool |
| Security | None |
Interior
| Interior Features | Walk-in Closet |
|---|---|
| Appliances | Range - Electric, Refrigerator |
| Heating | Central |
| Cooling | Central |
| Fireplace | No |
| # of Stories | 1 |
| Stories | 1.00 |
| Furnished | Unfurnished |
| Master Bedroom | Mstr Bdrm - Ground |
Exterior
| Construction | CBS |
|---|---|
| Front Exposure | East |
School Information
| Elementary | Jerry Thomas Elementary School |
|---|---|
| Middle | Independence Middle School |
| High | Jupiter High School |
Additional Information
| Date Listed | September 16th, 2025 |
|---|---|
| Days on Market | 27 |
| Zoning | RH |
| Foreclosure | No |
| Short Sale | No |
| RE / Bank Owned | No |
| HOA Fees | 450 |
| Parcel ID | 00424103110000224 |
| Contact Info | CorporateOffice@DonohueRealEstate.com |
Room Dimensions
| Master Bedroom | 11 x 16 |
|---|---|
| Living Room | 13 x 16 |
| Kitchen | 8 x 10 |
Listing Details
| Office | Donohue Real Estate, LLC |
|---|---|
| sharondonohue@donohuerealestate.com |

