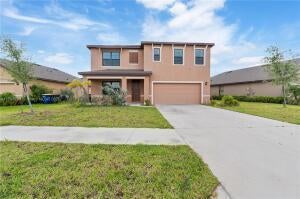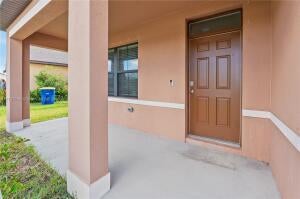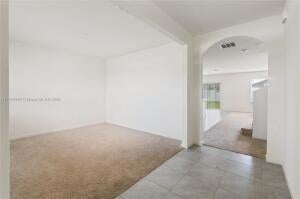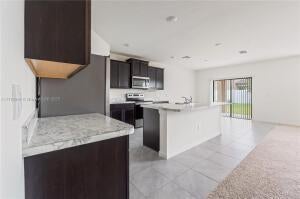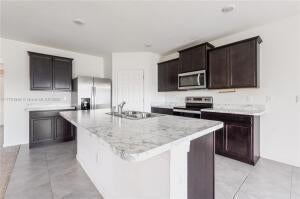About 5305 Fantasy Drive
Welcome to this beautiful home here located in Celebration Pointe. Welcome to your next home in sunny Florida! This beautifully maintained 5-bedroom, 3-bathroom property offers plenty of space, comfort, and flexibility ideal for workers, large families, or shared living arrangements. Featuring an open-concept living area, updated kitchen, and modern finishes throughout, this home is move-in ready and available as soon as tomorrow! With generous bedrooms, ample parking, and a peaceful neighborhood setting, you'll feel right at home from day one. Don't miss your chance to live in comfort and style schedule your tour today!
Features of 5305 Fantasy Drive
| MLS® # | RX-11124295 |
|---|---|
| USD | $410,000 |
| CAD | $575,046 |
| CNY | 元2,922,091 |
| EUR | €351,614 |
| GBP | £305,355 |
| RUB | ₽33,235,830 |
| HOA Fees | $14 |
| Bedrooms | 5 |
| Bathrooms | 3.00 |
| Full Baths | 3 |
| Total Square Footage | 3,284 |
| Living Square Footage | 2,634 |
| Square Footage | Tax Rolls |
| Acres | 0.15 |
| Year Built | 2022 |
| Type | Residential |
| Sub-Type | Single Family Detached |
| Restrictions | None |
| Unit Floor | 0 |
| Status | Active |
| HOPA | No Hopa |
| Membership Equity | No |
Community Information
| Address | 5305 Fantasy Drive |
|---|---|
| Area | 5470 |
| Subdivision | CELEBRATION POINTE |
| City | Fort Pierce |
| County | St. Lucie |
| State | FL |
| Zip Code | 34947 |
Amenities
| Amenities | Playground, Picnic Area |
|---|---|
| Utilities | Septic |
| # of Garages | 2 |
| Is Waterfront | No |
| Waterfront | None |
| Has Pool | No |
| Pets Allowed | Yes |
| Subdivision Amenities | Playground, Picnic Area |
Interior
| Interior Features | None |
|---|---|
| Appliances | Dishwasher, Washer/Dryer Hookup, Water Heater - Elec |
| Heating | Central |
| Cooling | Central |
| Fireplace | No |
| # of Stories | 2 |
| Stories | 2.00 |
| Furnished | Unfurnished |
| Master Bedroom | Mstr Bdrm - Upstairs, None |
Exterior
| Lot Description | < 1/4 Acre |
|---|---|
| Construction | Other |
| Front Exposure | Southeast |
Additional Information
| Date Listed | September 16th, 2025 |
|---|---|
| Days on Market | 31 |
| Zoning | Planne |
| Foreclosure | No |
| Short Sale | No |
| RE / Bank Owned | No |
| HOA Fees | 14 |
| Parcel ID | 241860001600000 |
Room Dimensions
| Master Bedroom | 11 x 11 |
|---|---|
| Living Room | 11 x 13 |
| Kitchen | 11 x 12 |
Listing Details
| Office | Worthy Realty LLC |
|---|---|
| joyceworthy11@gmail.com |

