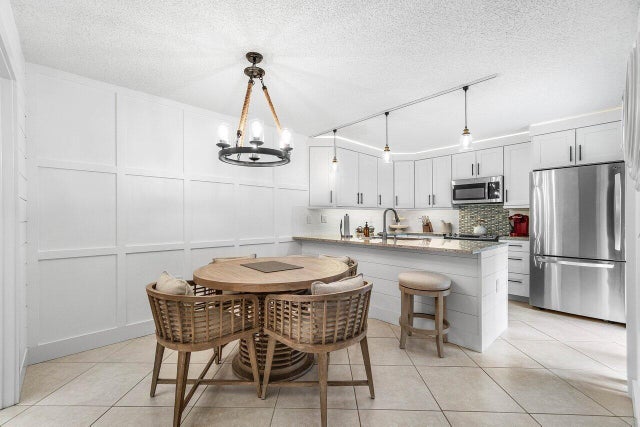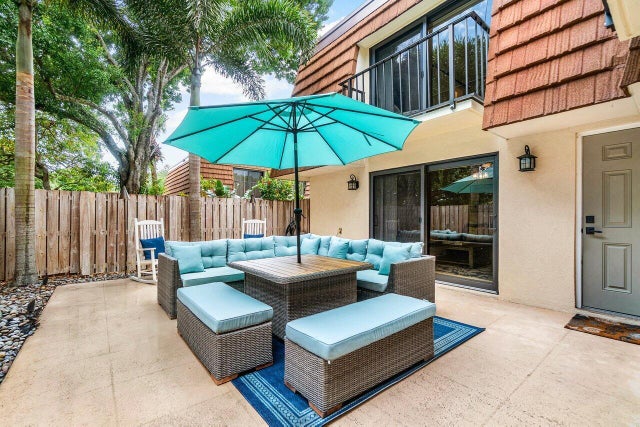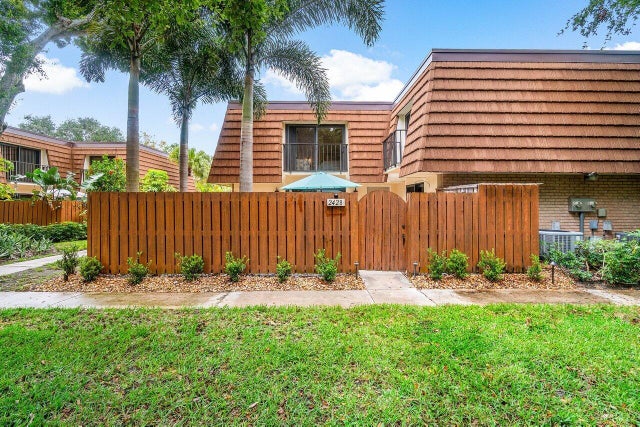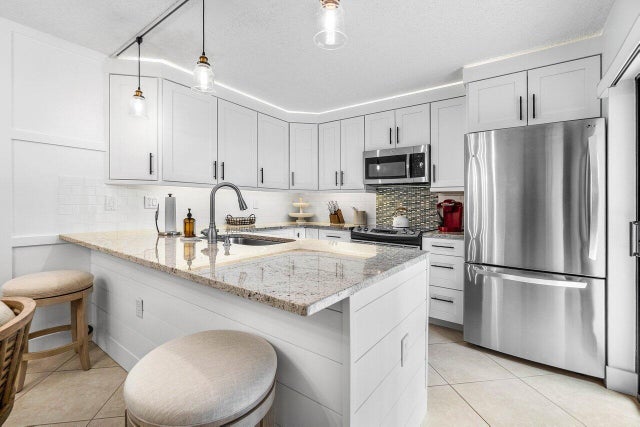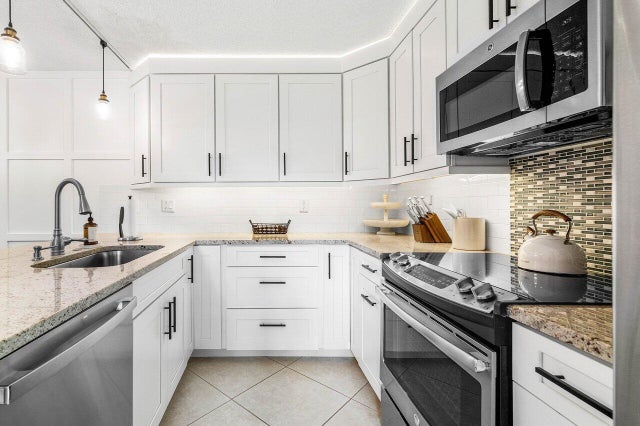About 2428 24th Court
This beautifully renovated home, ideally located between the Intracoastal and Jupiter Beach/Juno Pier, offers luxurious coastal living just steps from resort-style amenities like a pool, tennis, pickle ball, and basketball courts. Inside, you'll find fresh paint, new baseboards, shiplap and box wall accents, and a modern kitchen with granite countertops, white shaker cabinets, custom lighting, and newer stainless steel appliances. All three bathrooms have been fully remodeled, with added upgrades including new closet doors, ceiling fans, and light fixtures. Hurricane impact sliders and a new front door ensure peace of mind, while the private courtyard--with professional grade landscape lamps that double as tiki torches--offers an inviting space to relax or entertain. This is a ONE OF A KIND
Features of 2428 24th Court
| MLS® # | RX-11124361 |
|---|---|
| USD | $525,000 |
| CAD | $739,006 |
| CNY | 元3,748,763 |
| EUR | €454,402 |
| GBP | £395,792 |
| RUB | ₽42,004,568 |
| HOA Fees | $430 |
| Bedrooms | 2 |
| Bathrooms | 3.00 |
| Full Baths | 2 |
| Half Baths | 1 |
| Total Square Footage | 1,236 |
| Living Square Footage | 1,236 |
| Square Footage | Tax Rolls |
| Acres | 0.00 |
| Year Built | 1986 |
| Type | Residential |
| Sub-Type | Townhouse / Villa / Row |
| Restrictions | Buyer Approval, Comercial Vehicles Prohibited, Interview Required, Lease OK, No RV |
| Style | Quad |
| Unit Floor | 0 |
| Status | Active |
| HOPA | No Hopa |
| Membership Equity | No |
Community Information
| Address | 2428 24th Court |
|---|---|
| Area | 5200 |
| Subdivision | RIVER |
| Development | Bluffs |
| City | Jupiter |
| County | Palm Beach |
| State | FL |
| Zip Code | 33477 |
Amenities
| Amenities | Basketball, Bike - Jog, Dog Park, Manager on Site, Park, Pickleball, Picnic Area, Playground, Pool, Sidewalks, Spa-Hot Tub, Street Lights, Tennis |
|---|---|
| Utilities | Cable, 3-Phase Electric, Public Sewer, Public Water |
| Parking | 2+ Spaces, Assigned, Guest, Vehicle Restrictions |
| Is Waterfront | No |
| Waterfront | None |
| Has Pool | No |
| Pets Allowed | Yes |
| Subdivision Amenities | Basketball, Bike - Jog, Dog Park, Manager on Site, Park, Pickleball, Picnic Area, Playground, Pool, Sidewalks, Spa-Hot Tub, Street Lights, Community Tennis Courts |
Interior
| Interior Features | Entry Lvl Lvng Area, Walk-in Closet |
|---|---|
| Appliances | Central Vacuum, Dishwasher, Disposal, Dryer, Microwave, Range - Electric, Refrigerator, Smoke Detector, Washer, Water Heater - Elec |
| Heating | Central, Electric |
| Cooling | Ceiling Fan, Central, Electric |
| Fireplace | No |
| # of Stories | 2 |
| Stories | 2.00 |
| Furnished | Unfurnished |
| Master Bedroom | 2 Master Baths, Dual Sinks, Mstr Bdrm - Upstairs, Separate Shower |
Exterior
| Exterior Features | Fence, Open Balcony, Open Patio |
|---|---|
| Lot Description | < 1/4 Acre, Sidewalks |
| Windows | Blinds, Impact Glass, Sliding |
| Roof | Comp Shingle, Comp Rolled |
| Construction | CBS |
| Front Exposure | Southwest |
School Information
| Middle | Independence Middle School |
|---|---|
| High | William T. Dwyer High School |
Additional Information
| Date Listed | September 16th, 2025 |
|---|---|
| Days on Market | 27 |
| Zoning | R2(cit |
| Foreclosure | No |
| Short Sale | No |
| RE / Bank Owned | No |
| HOA Fees | 430 |
| Parcel ID | 30434117021350010 |
| Contact Info | 561-352-9690 |
Room Dimensions
| Master Bedroom | 14 x 13 |
|---|---|
| Bedroom 2 | 12 x 11 |
| Dining Room | 11 x 10 |
| Living Room | 21 x 13 |
| Kitchen | 11 x 8 |
| Patio | 25 x 19 |
Listing Details
| Office | Illustrated Properties LLC (Jupiter) |
|---|---|
| mikepappas@keyes.com |

