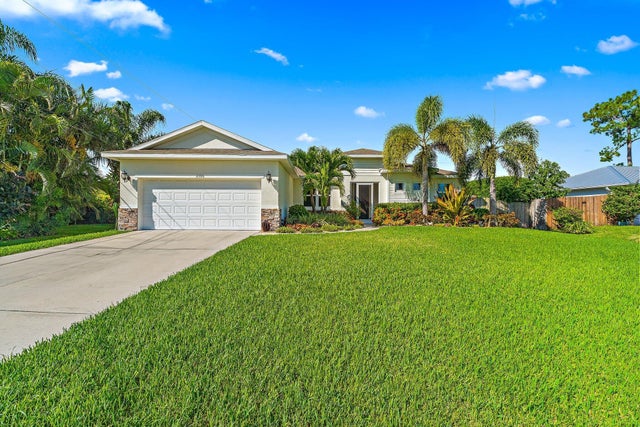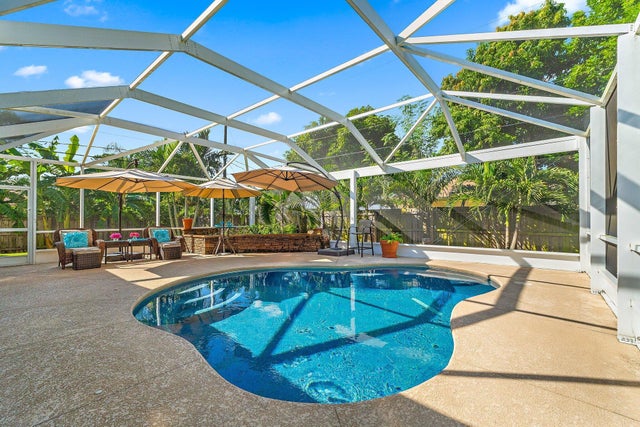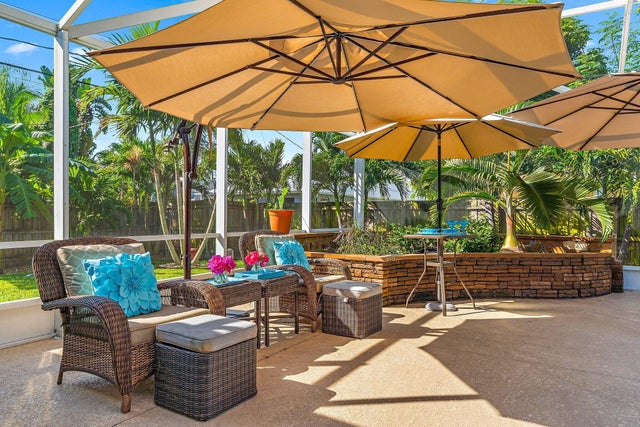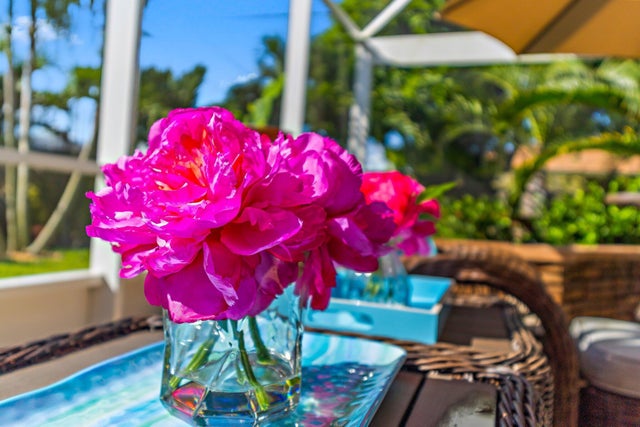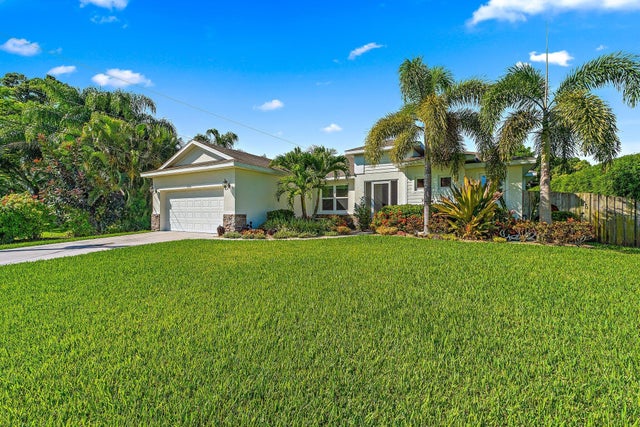About 2386 Sw Madrid Road
Welcome Home! Beautiful CBS Pool Home NEWLY built in 2019! Move in Ready & upgraded through-out with New Custom Salt Water Heated Pool, Newly installed IMPACT WINDOWS & DOORS, GENERAC WHOLE HOUSE GENERATOR & 500 gallon propane tank. Stunning Wood Tile Flooring in Main Living Areas, 8 ft Doors & Upgraded 5 1/4'' Baseboards. The heart of the home features a Gorgeous Granite Kitchen with huge Island, 42'' Custom Cabinetry w/crown molding detail, soft close drawers, spacious pantry & upgraded S/S appliances. Great Open Floorplan with plenty of space to Entertain Family & Friends. Enjoy Tropical outdoor living with the newly built custom Pool with huge covered & Screened Lanai, oversized fenced rear yard & tropical landscape. Beautiful curb appeal will welcome your guests w/ decorative stackedstone front entry, screened front porch & large 2 car garage with long driveway. Great Location close to Downtown Tradition, World Class Fishing, Golf, Beautiful Beaches & More!
Features of 2386 Sw Madrid Road
| MLS® # | RX-11124368 |
|---|---|
| USD | $499,000 |
| CAD | $699,523 |
| CNY | 元3,550,270 |
| EUR | €429,395 |
| GBP | £373,713 |
| RUB | ₽40,308,072 |
| Bedrooms | 3 |
| Bathrooms | 2.00 |
| Full Baths | 2 |
| Total Square Footage | 2,738 |
| Living Square Footage | 2,187 |
| Square Footage | Tax Rolls |
| Acres | 0.23 |
| Year Built | 2019 |
| Type | Residential |
| Sub-Type | Single Family Detached |
| Restrictions | None |
| Style | Ranch |
| Unit Floor | 0 |
| Status | Price Change |
| HOPA | No Hopa |
| Membership Equity | No |
Community Information
| Address | 2386 Sw Madrid Road |
|---|---|
| Area | 7720 |
| Subdivision | PORT ST LUCIE SECTION 31 |
| City | Port Saint Lucie |
| County | St. Lucie |
| State | FL |
| Zip Code | 34953 |
Amenities
| Amenities | Bike - Jog, None |
|---|---|
| Utilities | Cable, Gas Bottle, Public Sewer, Public Water |
| Parking | 2+ Spaces, Garage - Attached |
| # of Garages | 2 |
| View | Garden, Pool |
| Is Waterfront | No |
| Waterfront | None |
| Has Pool | Yes |
| Pool | Concrete, Heated, Inground, Salt Water, Screened |
| Pets Allowed | Yes |
| Subdivision Amenities | Bike - Jog, None |
Interior
| Interior Features | Ctdrl/Vault Ceilings, Foyer, Cook Island, Pantry, Split Bedroom, Volume Ceiling, Walk-in Closet |
|---|---|
| Appliances | Auto Garage Open, Dishwasher, Disposal, Dryer, Generator Whle House, Microwave, Range - Electric, Refrigerator, Smoke Detector, Washer, Water Heater - Elec, Water Softener-Owned |
| Heating | Central |
| Cooling | Ceiling Fan, Central, Electric |
| Fireplace | No |
| # of Stories | 1 |
| Stories | 1.00 |
| Furnished | Unfurnished |
| Master Bedroom | Dual Sinks, Mstr Bdrm - Ground, Mstr Bdrm - Sitting, Separate Shower |
Exterior
| Exterior Features | Covered Patio, Fence, Screened Patio, Zoned Sprinkler |
|---|---|
| Lot Description | < 1/4 Acre |
| Windows | Blinds, Impact Glass |
| Roof | Comp Shingle |
| Construction | Block, CBS, Concrete |
| Front Exposure | Northeast |
Additional Information
| Date Listed | September 16th, 2025 |
|---|---|
| Days on Market | 26 |
| Zoning | RS-2PS |
| Foreclosure | No |
| Short Sale | No |
| RE / Bank Owned | No |
| Parcel ID | 342065017850009 |
Room Dimensions
| Master Bedroom | 13 x 15 |
|---|---|
| Bedroom 2 | 11 x 12 |
| Bedroom 3 | 13 x 14 |
| Den | 11 x 11 |
| Living Room | 16 x 18 |
| Kitchen | 15 x 12 |
Listing Details
| Office | RE/MAX of Stuart |
|---|---|
| jal@remaxofstuart.com |

