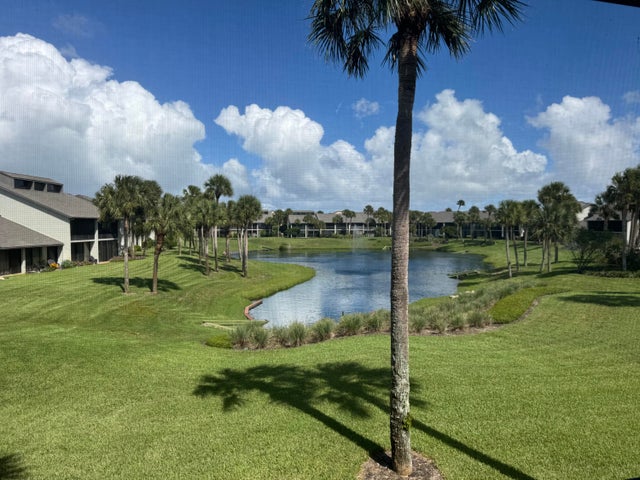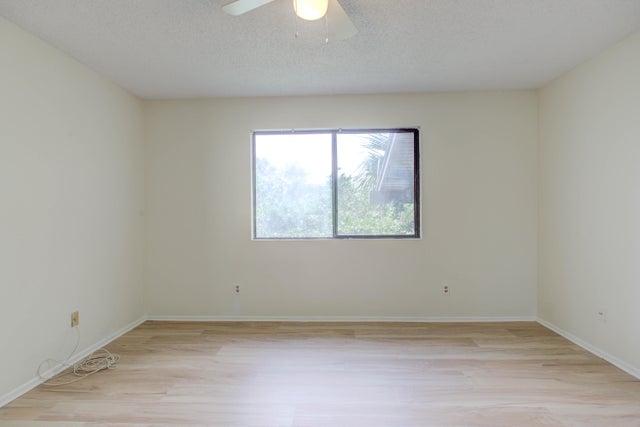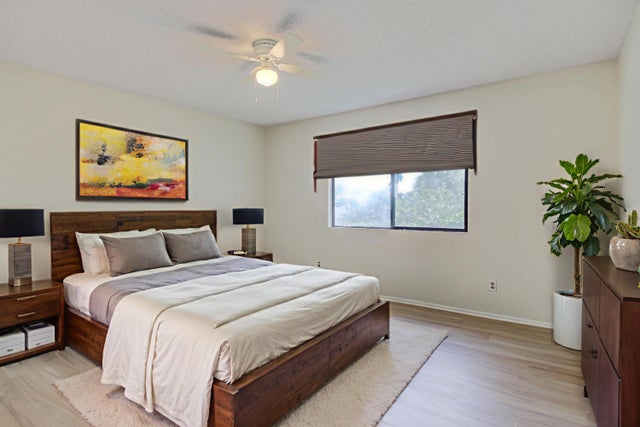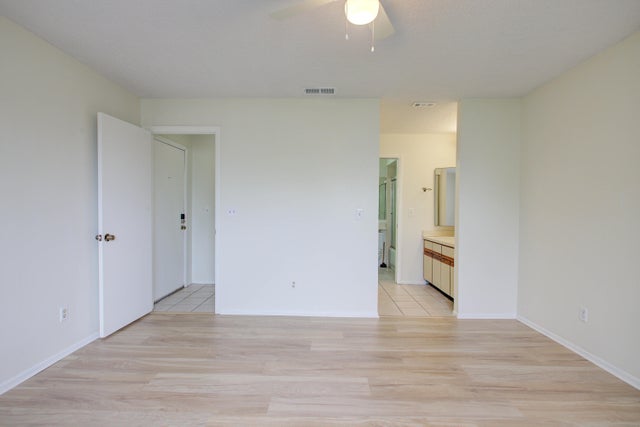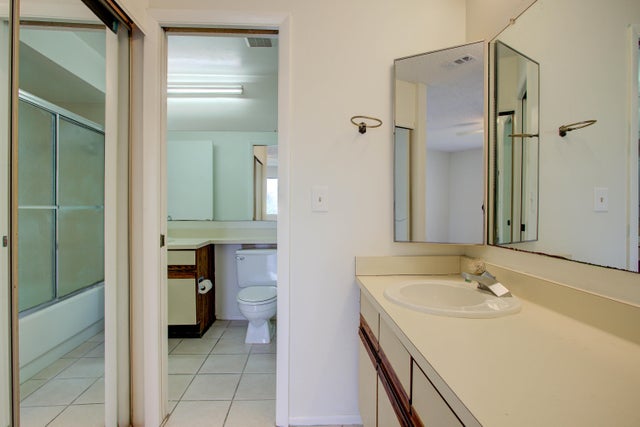About 106 Village Del Lago Circle
Welcome to your opportunity in Ocean Gallery, one of St Augustine's most popular oceanfront communities! This original two-bedroom, one-bath condo features a beautiful view of the Village Del Lago Lagoon and is just steps from the clubhouse and pool. With its vacant condition, this condo is ready for your personal touch. It offers fantastic potential as a vacation retreat, second home, or investment property. For added value, a second bathroom can easily be added in the loft area. Situated east of A1A, Ocean Gallery is known for its prime location and resort-style amenities. Don't miss this rare opportunity--priced to sell.
Features of 106 Village Del Lago Circle
| MLS® # | RX-11124387 |
|---|---|
| USD | $439,000 |
| CAD | $615,368 |
| CNY | 元3,127,875 |
| EUR | €377,764 |
| GBP | £328,777 |
| RUB | ₽35,677,003 |
| HOA Fees | $640 |
| Bedrooms | 2 |
| Bathrooms | 1.00 |
| Full Baths | 1 |
| Total Square Footage | 1,098 |
| Living Square Footage | 1,098 |
| Square Footage | Appraisal |
| Acres | 0.00 |
| Year Built | 1982 |
| Type | Residential |
| Sub-Type | Condo or Coop |
| Restrictions | Lease OK |
| Unit Floor | 2 |
| Status | Active |
| HOPA | No Hopa |
| Membership Equity | No |
Community Information
| Address | 106 Village Del Lago Circle |
|---|---|
| Area | 5940 |
| Subdivision | OCEAN GALLERY VILLAGE DEL LAGO UNIT 2 BLDG 10 |
| Development | Ocean Gallery |
| City | St. Augustine |
| County | St. Johns |
| State | FL |
| Zip Code | 32080 |
Amenities
| Amenities | Clubhouse, Community Room, Exercise Room, Manager on Site, Playground, Pool, Sidewalks, Tennis, Private Beach Pvln, Beach Access by Easement |
|---|---|
| Utilities | Cable, 3-Phase Electric, Public Water |
| Is Waterfront | No |
| Waterfront | None |
| Has Pool | No |
| Pets Allowed | Yes |
| Subdivision Amenities | Clubhouse, Community Room, Exercise Room, Manager on Site, Playground, Pool, Sidewalks, Community Tennis Courts, Private Beach Pvln, Beach Access by Easement |
Interior
| Interior Features | Ctdrl/Vault Ceilings, Foyer, Stack Bedrooms |
|---|---|
| Appliances | Cooktop, Dishwasher, Dryer, Microwave, Range - Electric, Refrigerator, Washer, Washer/Dryer Hookup |
| Heating | Central |
| Cooling | Central |
| Fireplace | No |
| # of Stories | 2 |
| Stories | 2.00 |
| Furnished | Unfurnished |
| Master Bedroom | Combo Tub/Shower |
Exterior
| Construction | Concrete, Frame/Stucco |
|---|---|
| Front Exposure | West |
Additional Information
| Date Listed | September 16th, 2025 |
|---|---|
| Days on Market | 25 |
| Zoning | Residential |
| Foreclosure | Yes |
| Short Sale | No |
| RE / Bank Owned | No |
| HOA Fees | 640 |
| Parcel ID | 1757752106 |
Room Dimensions
| Master Bedroom | 14 x 12 |
|---|---|
| Living Room | 20 x 15 |
| Kitchen | 8 x 6 |
Listing Details
| Office | One Sotheby's International |
|---|---|
| mfarr@onesothebysrealty.com |

