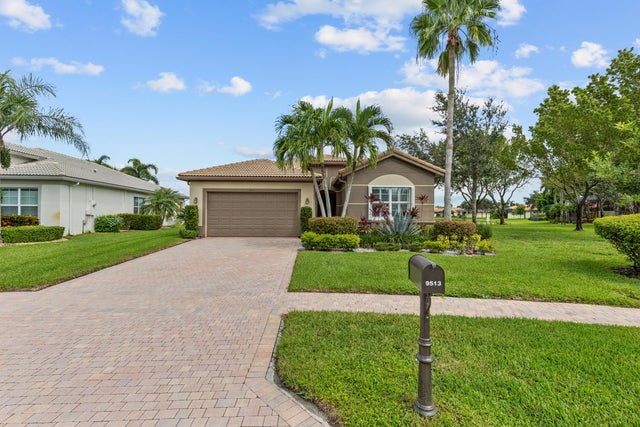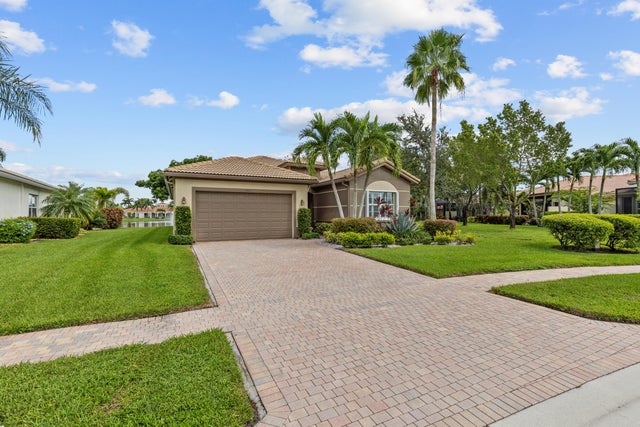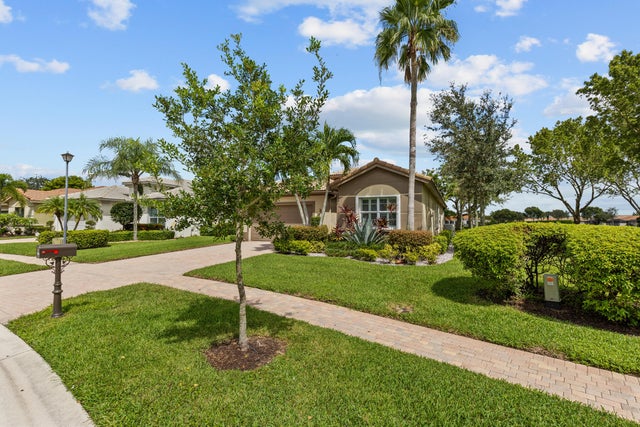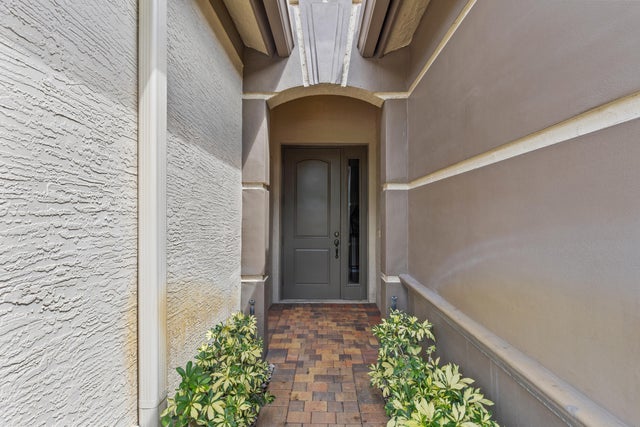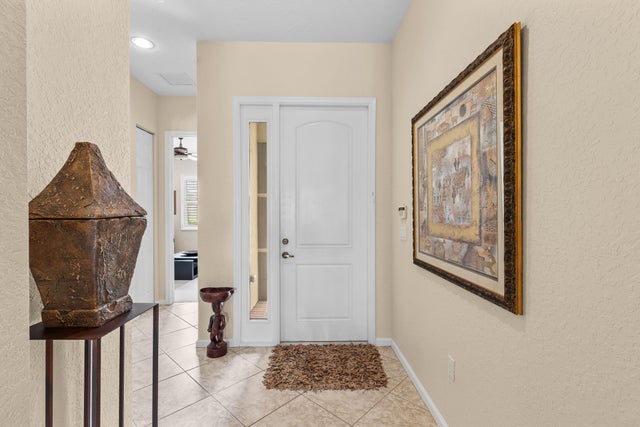About 9513 Isles Cay Drive
Welcome to this stunning 3BR/2BA home in the desirable Four Seasons/Tivoli Isles community! Perfectly positioned with an expansive side lot, this property offers privacy and extra outdoor space while showcasing breathtaking lake views overlooking the clubhouse. Inside, enjoy an open and inviting layout with natural light, spacious living areas, and well-appointed kitchen ideal for entertaining. Relax on the patio and soak in the serene water views. Located in the vibrant 55+ community with resort-style amenities, this home combines elegance, comfort, and convenience- truly a must -see!
Features of 9513 Isles Cay Drive
| MLS® # | RX-11124421 |
|---|---|
| USD | $825,000 |
| CAD | $1,156,526 |
| CNY | 元5,869,685 |
| EUR | €709,922 |
| GBP | £617,861 |
| RUB | ₽66,641,603 |
| HOA Fees | $700 |
| Bedrooms | 3 |
| Bathrooms | 2.00 |
| Full Baths | 2 |
| Total Square Footage | 2,883 |
| Living Square Footage | 2,169 |
| Square Footage | Tax Rolls |
| Acres | 0.19 |
| Year Built | 2012 |
| Type | Residential |
| Sub-Type | Single Family Detached |
| Style | < 4 Floors, Traditional |
| Unit Floor | 0 |
| Status | Active |
| HOPA | Yes-Verified |
| Membership Equity | No |
Community Information
| Address | 9513 Isles Cay Drive |
|---|---|
| Area | 4730 |
| Subdivision | Four Seasons |
| City | Delray Beach |
| County | Palm Beach |
| State | FL |
| Zip Code | 33446 |
Amenities
| Amenities | Clubhouse, Community Room, Exercise Room, Fitness Trail, Game Room, Library, Pickleball, Pool, Sauna, Tennis |
|---|---|
| Utilities | Cable, 3-Phase Electric, Public Sewer |
| Parking | 2+ Spaces, Driveway |
| # of Garages | 2 |
| View | Lake |
| Is Waterfront | Yes |
| Waterfront | Lake |
| Has Pool | No |
| Pets Allowed | Yes |
| Subdivision Amenities | Clubhouse, Community Room, Exercise Room, Fitness Trail, Game Room, Library, Pickleball, Pool, Sauna, Community Tennis Courts |
| Security | Gate - Manned |
Interior
| Interior Features | Entry Lvl Lvng Area, Cook Island, Split Bedroom, Walk-in Closet |
|---|---|
| Appliances | Auto Garage Open, Dishwasher, Dryer, Microwave, Range - Electric, Refrigerator, Washer |
| Heating | Electric |
| Cooling | Electric |
| Fireplace | No |
| # of Stories | 1 |
| Stories | 1.00 |
| Furnished | Furnished, Turnkey |
| Master Bedroom | Dual Sinks, Separate Shower |
Exterior
| Exterior Features | Auto Sprinkler, Covered Patio, Open Patio |
|---|---|
| Lot Description | < 1/4 Acre |
| Windows | Drapes, Plantation Shutters |
| Roof | S-Tile |
| Construction | CBS |
| Front Exposure | South |
Additional Information
| Date Listed | September 16th, 2025 |
|---|---|
| Days on Market | 27 |
| Zoning | AGR-PU |
| Foreclosure | No |
| Short Sale | No |
| RE / Bank Owned | No |
| HOA Fees | 700 |
| Parcel ID | 00424618050001340 |
Room Dimensions
| Master Bedroom | 19.5 x 14.25 |
|---|---|
| Living Room | 23.6 x 17.75 |
| Kitchen | 16.25 x 13.5 |
Listing Details
| Office | RE/MAX Select Group |
|---|---|
| elizabeth@goselectgroup.com |

