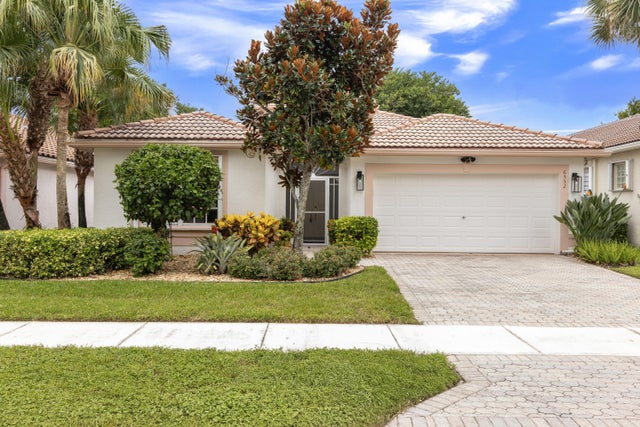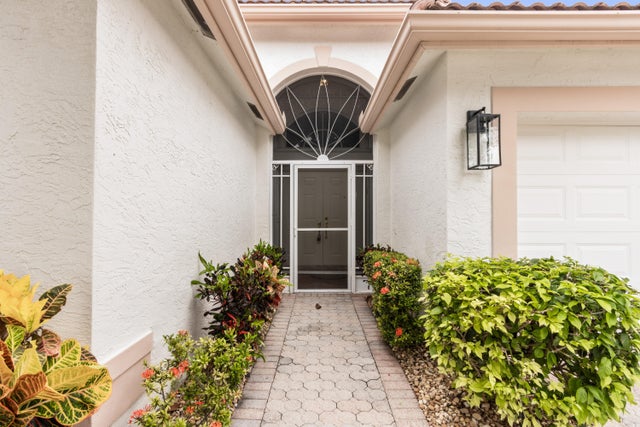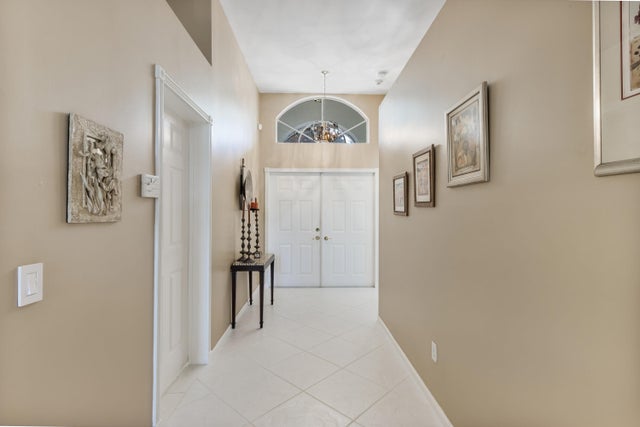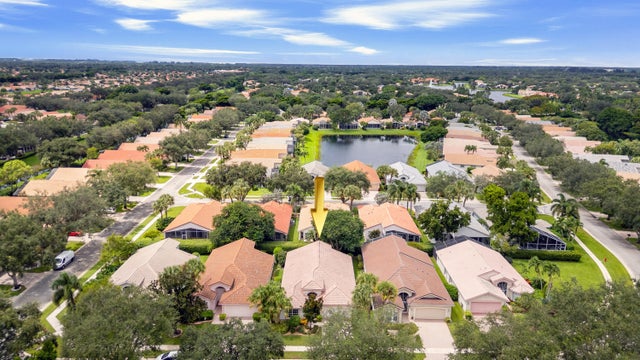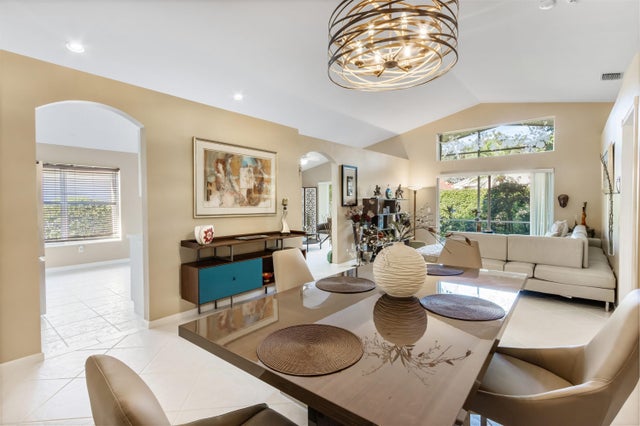About 6552 Malta Drive
Well loved Coral Model situated on a private garden lot! This true 3 bedroom, 2 bath home features tile on the diagonal (NO Carpets). White kitchen updated with quartz countertops, quartz backsplash and s/s appliances. A/C and Hot Water Heater approximately 4 years old! Large primary bedroom w/ bay window and his/her closets. Primary bath equipped with his/her sinks, separate shower with updated glass door and separate tub. 2nd bathroom upgraded with a shower. Laundry inside. 2 Car Garage. Accordion shutters. Private large sized screened lanai with tile flooring and new ceiling fan is perfect for relaxing or entertaining guests. Valencia Isles renovated clubhouse features a Bistro and amenities to keep you busy all week long! 4 Additional pickleball courts and 2 Bocce courts coming soon!
Features of 6552 Malta Drive
| MLS® # | RX-11124469 |
|---|---|
| USD | $480,000 |
| CAD | $673,224 |
| CNY | 元3,420,984 |
| EUR | €411,734 |
| GBP | £358,919 |
| RUB | ₽39,085,344 |
| HOA Fees | $908 |
| Bedrooms | 3 |
| Bathrooms | 2.00 |
| Full Baths | 2 |
| Total Square Footage | 2,505 |
| Living Square Footage | 1,897 |
| Square Footage | Tax Rolls |
| Acres | 0.12 |
| Year Built | 2000 |
| Type | Residential |
| Sub-Type | Single Family Detached |
| Style | Mediterranean |
| Unit Floor | 0 |
| Status | Active |
| HOPA | Yes-Verified |
| Membership Equity | No |
Community Information
| Address | 6552 Malta Drive |
|---|---|
| Area | 4610 |
| Subdivision | VALENCIA ISLES 1 |
| Development | Valencia Isles |
| City | Boynton Beach |
| County | Palm Beach |
| State | FL |
| Zip Code | 33437 |
Amenities
| Amenities | Billiards, Clubhouse, Community Room, Exercise Room, Internet Included, Manager on Site, Pickleball, Pool, Sauna, Shuffleboard, Sidewalks, Street Lights, Tennis, Whirlpool |
|---|---|
| Utilities | Cable, 3-Phase Electric, Public Sewer, Public Water |
| Parking | Garage - Attached |
| # of Garages | 2 |
| View | Garden |
| Is Waterfront | No |
| Waterfront | None |
| Has Pool | No |
| Pets Allowed | Yes |
| Subdivision Amenities | Billiards, Clubhouse, Community Room, Exercise Room, Internet Included, Manager on Site, Pickleball, Pool, Sauna, Shuffleboard, Sidewalks, Street Lights, Community Tennis Courts, Whirlpool |
| Security | Burglar Alarm, Security Patrol |
Interior
| Interior Features | Closet Cabinets, Ctdrl/Vault Ceilings, Foyer, Pantry, Split Bedroom, Volume Ceiling, Walk-in Closet |
|---|---|
| Appliances | Auto Garage Open, Dishwasher, Microwave, Range - Electric, Refrigerator, Smoke Detector, Storm Shutters, Washer, Water Heater - Elec |
| Heating | Electric |
| Cooling | Ceiling Fan, Electric |
| Fireplace | No |
| # of Stories | 1 |
| Stories | 1.00 |
| Furnished | Unfurnished |
| Master Bedroom | Dual Sinks, Separate Shower, Separate Tub |
Exterior
| Exterior Features | Auto Sprinkler, Screened Patio, Shutters |
|---|---|
| Lot Description | < 1/4 Acre |
| Windows | Blinds, Sliding, Verticals |
| Roof | Concrete Tile |
| Construction | CBS |
| Front Exposure | East |
Additional Information
| Date Listed | September 16th, 2025 |
|---|---|
| Days on Market | 34 |
| Zoning | PUD |
| Foreclosure | No |
| Short Sale | No |
| RE / Bank Owned | No |
| HOA Fees | 908 |
| Parcel ID | 00424533130002330 |
Room Dimensions
| Master Bedroom | 18.6 x 12 |
|---|---|
| Living Room | 15.1 x 13 |
| Kitchen | 13.8 x 12 |
Listing Details
| Office | Broder Realty |
|---|---|
| johobro@aol.com |

