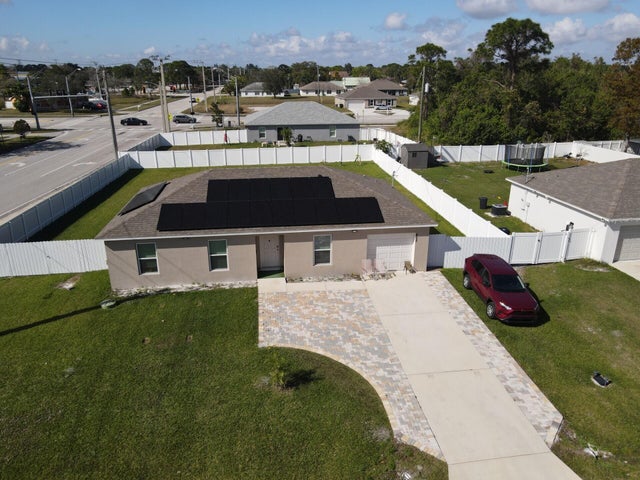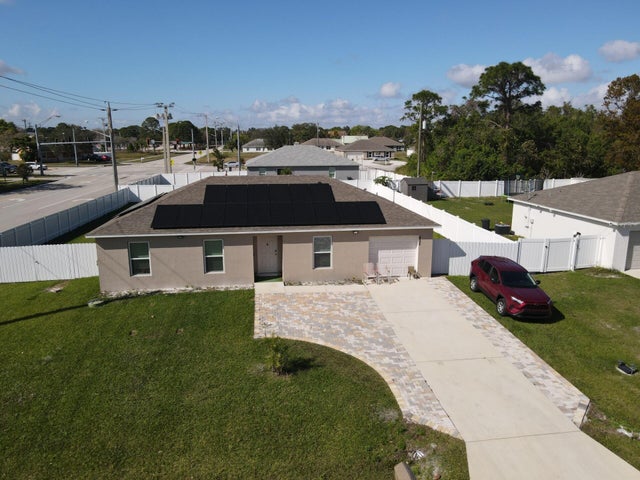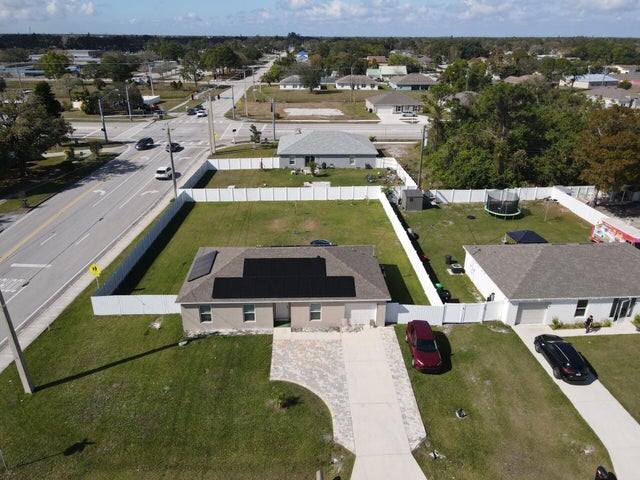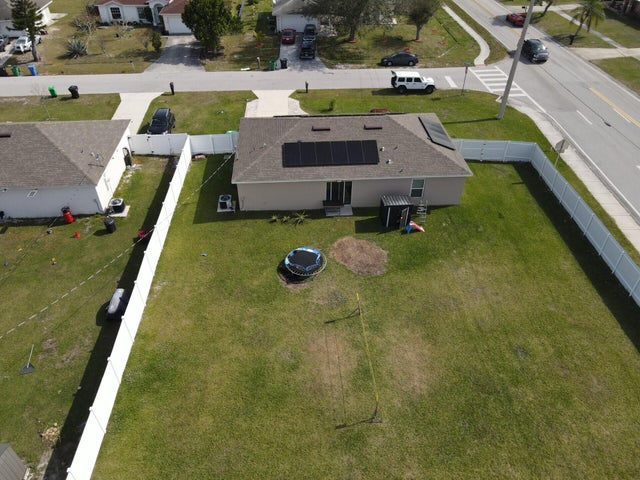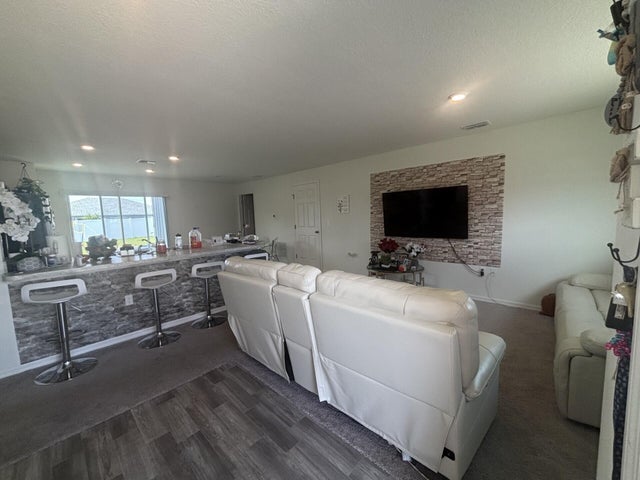About 402 Ne Mainsail Street
*** SHORT SALE*** CORNER LOT WITH FENCE, BUILD 2023 *** SOLAR PANELS INCLUDED, YES!! INCLUDED ***This cozy home features 3 bds, 2 baths, indoor laundry room, and a 1 car garage. the included finishes are laminate countertops, vinyl flooring, stain-resistant carpeting, and stainless-steel electric range, range hood, Refrigerator, Microwave and dishwasher, Washer and Dryer are INCLUDED. Known for being a quality build, this CBS constructed home includes energy smart features throughout with digital thermostat, 15 SEER rated heating, ventilation & A/C system, roof vent & soffit for attic vent, insulated fiberglass entrance door, and dual pane energy efficient windows. 10-year limited structural warranty.
Features of 402 Ne Mainsail Street
| MLS® # | RX-11124484 |
|---|---|
| USD | $290,000 |
| CAD | $407,496 |
| CNY | 元2,066,279 |
| EUR | €248,698 |
| GBP | £215,649 |
| RUB | ₽23,344,884 |
| Bedrooms | 3 |
| Bathrooms | 2.00 |
| Full Baths | 2 |
| Total Square Footage | 1,500 |
| Living Square Footage | 1,233 |
| Square Footage | Appraisal |
| Acres | 0.26 |
| Year Built | 2023 |
| Type | Residential |
| Sub-Type | Single Family Detached |
| Restrictions | None |
| Style | Traditional |
| Unit Floor | 0 |
| Status | Pending |
| HOPA | No Hopa |
| Membership Equity | No |
Community Information
| Address | 402 Ne Mainsail Street |
|---|---|
| Area | 7260 |
| Subdivision | PORT ST LUCIE SECTION 26 |
| City | Port Saint Lucie |
| County | St. Lucie |
| State | FL |
| Zip Code | 34983 |
Amenities
| Amenities | None |
|---|---|
| Utilities | Public Sewer, Public Water |
| Parking | 2+ Spaces |
| # of Garages | 1 |
| View | Other |
| Is Waterfront | No |
| Waterfront | None |
| Has Pool | No |
| Pets Allowed | Yes |
| Unit | Corner |
| Subdivision Amenities | None |
| Guest House | No |
Interior
| Interior Features | None |
|---|---|
| Appliances | Dishwasher, Dryer, Microwave, Refrigerator, Smoke Detector, Storm Shutters, Washer, Washer/Dryer Hookup, Water Heater - Elec |
| Heating | Central, Electric |
| Cooling | Central, Electric |
| Fireplace | No |
| # of Stories | 1 |
| Stories | 1.00 |
| Furnished | Unfurnished |
| Master Bedroom | Separate Shower |
Exterior
| Exterior Features | Fence, Open Porch, Room for Pool, Open Patio, Solar Panels |
|---|---|
| Lot Description | 1/4 to 1/2 Acre |
| Roof | Comp Shingle |
| Construction | CBS |
| Front Exposure | East |
Additional Information
| Date Listed | September 16th, 2025 |
|---|---|
| Days on Market | 29 |
| Zoning | RS-2PS |
| Foreclosure | No |
| Short Sale | Yes |
| RE / Bank Owned | No |
| Parcel ID | 342062507850004 |
Room Dimensions
| Master Bedroom | 12 x 12 |
|---|---|
| Living Room | 15 x 10 |
| Kitchen | 11 x 13 |
Listing Details
| Office | LAER Realty Partners Bowen/PSL |
|---|---|
| salcorn@laerrealty.com |

