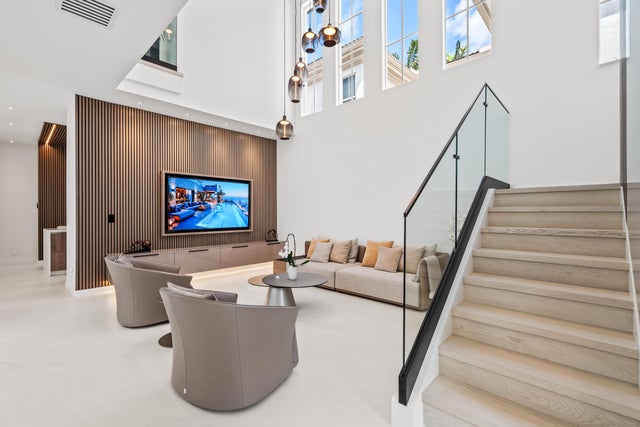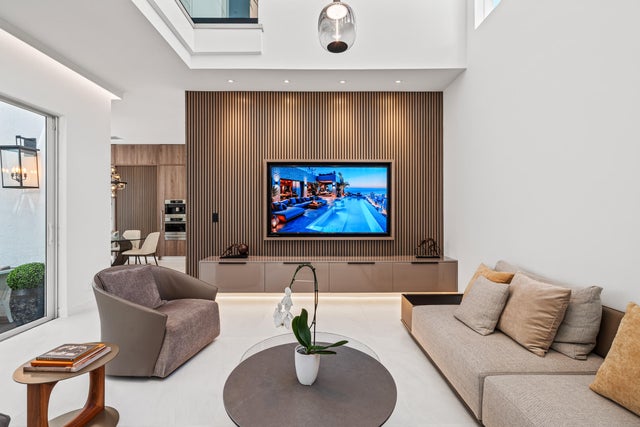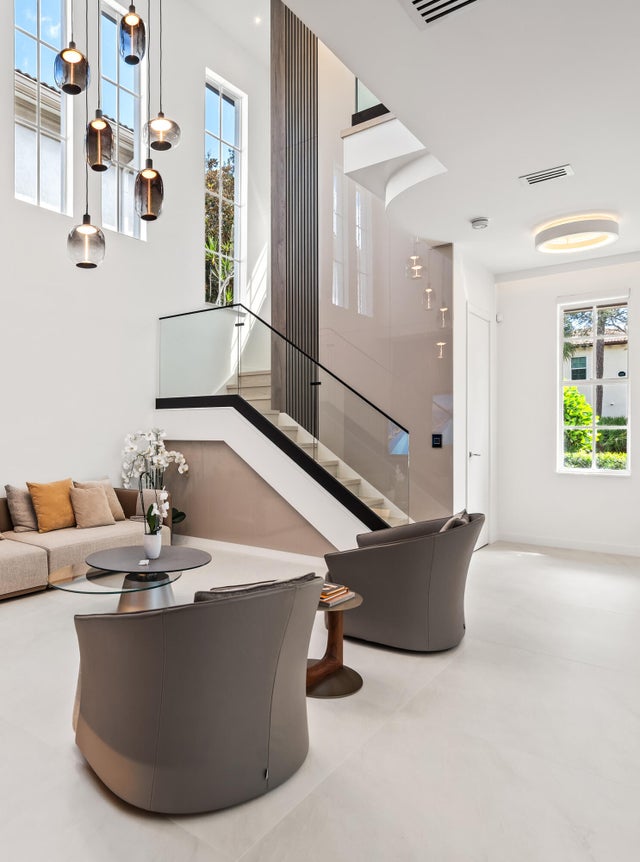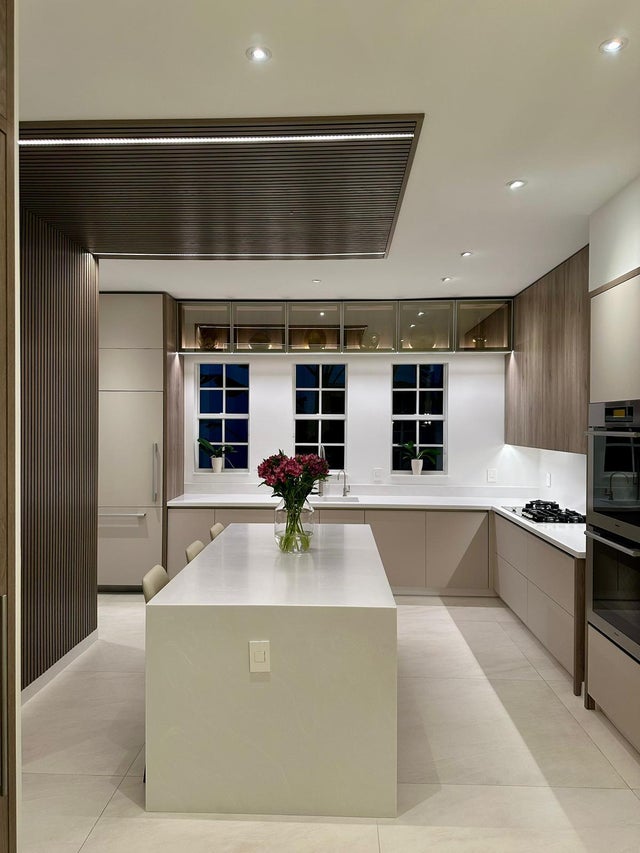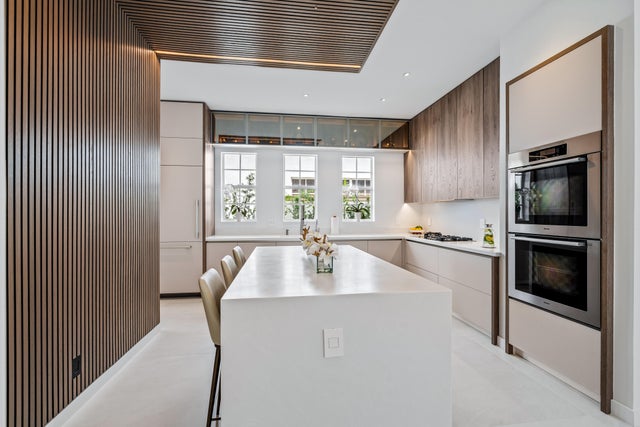About 39 Stoney Drive
Welcome to a one-of-a-kind, fully renovated luxury residence in the heart of the highly desirable, centrally-located Palm Beach Gardens gated community of Evergene. This stunning 3-bedroom, 2.5-bath home has been meticulously transformed by a renowned European interior designer, showcasing ultra-modern elegance with exquisite attention to detail and premium Italian-sourced materials. Every space has been thoughtfully curated to blend cutting-edge technology, bespoke design, and refined comfort, resulting in a residence that epitomizes sophistication.Key Features:
" Custom European Design: Fully reimagined by a celebrated European designer and brought to life by master European craftsmen, featuring sleek lines, premium Italian finishes, and a unified ultra-modern aesthetic.
" Gourmet Kitchen: A chef's dream featuring top-of-the-line Miele appliances with touch controls, including a cooktop, double oven, built-in coffee machine, steamer oven, plate & cup warming drawer, and dishwasher. Complemented by a Fisher & Paykel refrigerator and Elica air extractor.
" Luxury Interiors: Custom-designed kitchen cabinets, bathroom vanities, and built-in bar with soft-closing mechanisms. Boutique-style walk-in closet and built-in closets in every bedroom. European soft-touch doors with hidden hinges and designer lighting fixtures throughout.
" Spa-Inspired Bathrooms: Fully renovated with large 48"x48" modern tiles, signature hardware, smart toilets, large custom mirrors with integrated lighting, floating vanities, and a show-stopping 72x42 whirlpool jacuzzi in the master bathroom.
" Modern Elegance: Italian-engineered wood flooring throughout the second floor and staircase, complemented by sleek glass railings. Custom recessed lighting integrated with a Legrand lighting system, along with contemporary ceiling fans in every upstairs room.
" Smart Home Features: Motorized and mechanically operated roller blinds integrated with the Sonos app for effortless control. Mechanical awning with remote control panel for outdoor comfort.
" Advanced Systems: Brand-new 5-ton Carrier AC, Kinetico water filtration system for the entire house, and a Pentair Everpure drinking water filtration system for pristine water quality.
" Stunning Garage: Fully renovated with custom-built panels, storage cabinets, and a durable polyaspartic floor coating.
" Professionally Designed Landscape: Thoughtfully curated with LED lighting throughout the exterior, creating a captivating ambiance day or night.
" Optional Furnishings: Exquisite Italian designer furniture from Anima Domus and Camerich available for negotiation, offering a turnkey move-in experience.
Nestled in the highly desirable and centrally located Evergrene community, this architectural gem offers privacy, security, and proximity to the best of Palm Beach Gardens and Jupiter. Enjoy unparalleled amenities such as a private clubhouse with a resort style pool and tiki bar, fitness center, pickleball/basketball courts, walking trails, and guard-gated security along with 24/7 roaming security. Ideally located, this home is just minutes from pristine beaches, upscale dining, world-class shopping, championship golf, and only 18 minutes to Palm Beach International Airport and the Brightline station.
This is more than a home - it's a lifestyle. Perfect for those who demand the pinnacle of luxury, innovation, and exclusivity.

