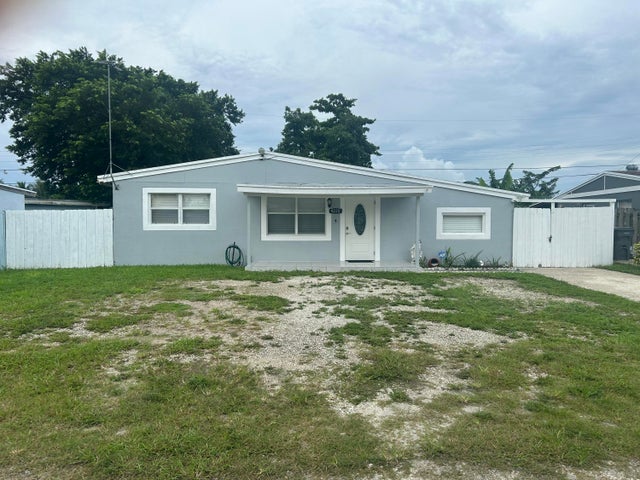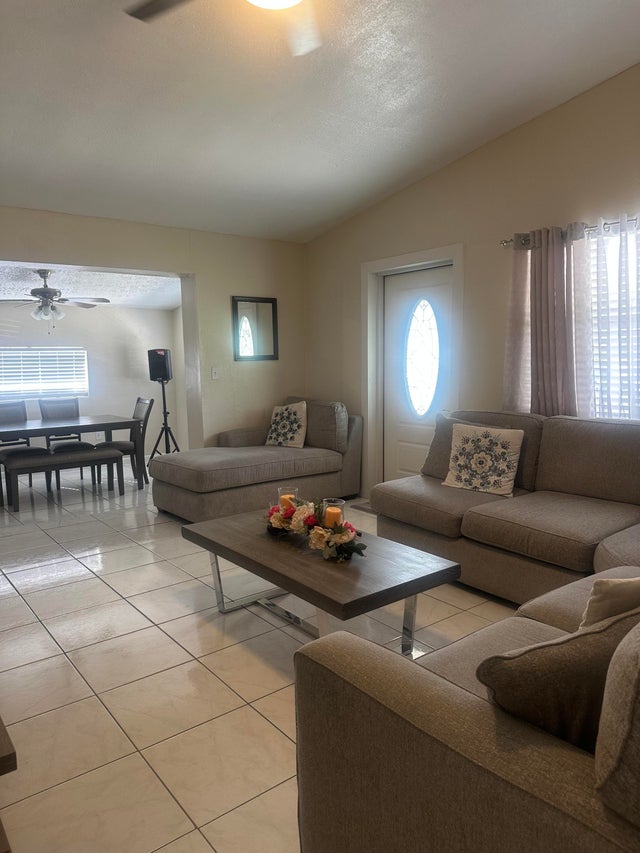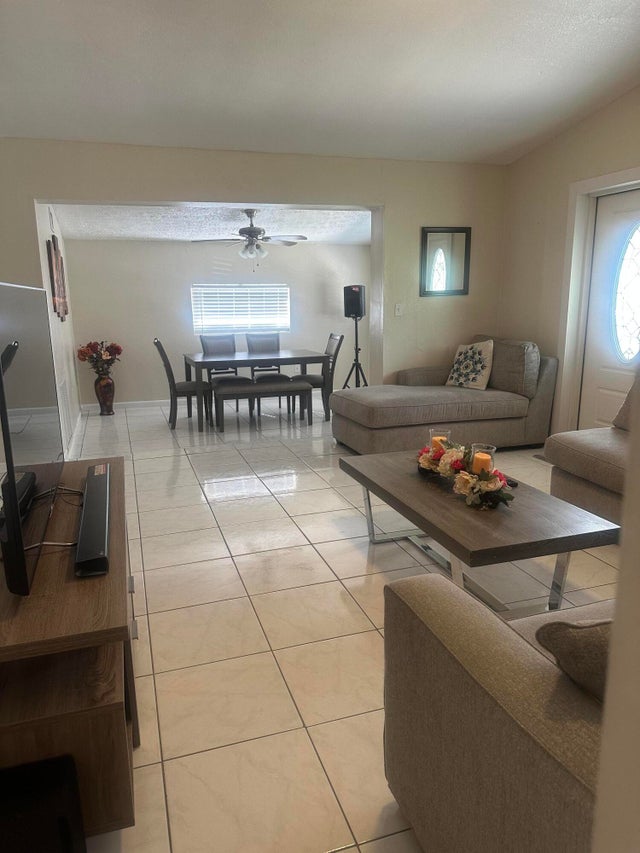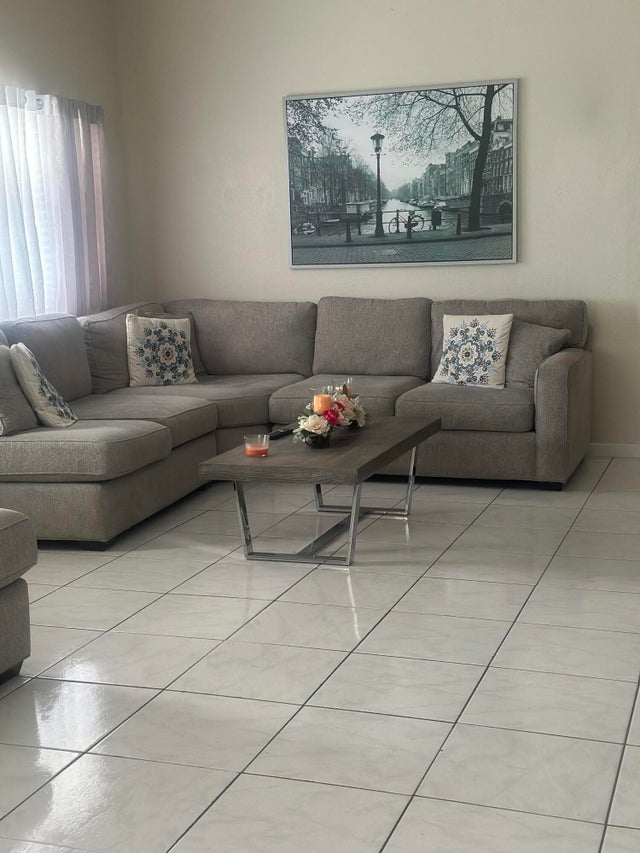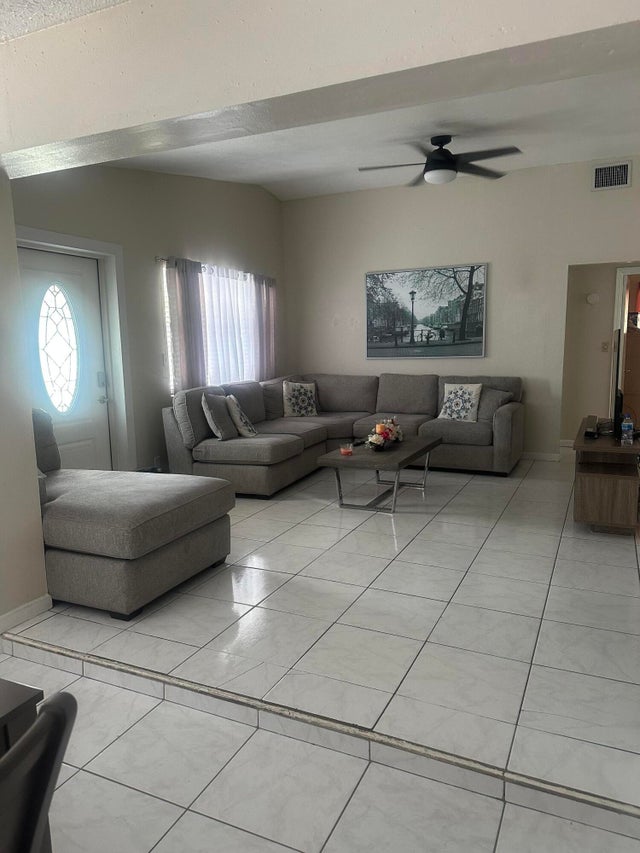About 4220 Ne Garand Lane Ne
PRETTY HOUSE IN A GREAT LOCATION, 2 BEDROOMS 1 BATH,CERAMIC TILES ALL THROUGHOUT, A PANTRY WALL TO WALL, PANEL SHUTTERS, NEW WATER SYSTEM,WORKSHOP IN THE BACKYARD.....NICE BACKYARD A GREAT STARTER HOME!
Features of 4220 Ne Garand Lane Ne
| MLS® # | RX-11124507 |
|---|---|
| USD | $399,000 |
| CAD | $559,298 |
| CNY | 元2,842,875 |
| EUR | €343,344 |
| GBP | £298,820 |
| RUB | ₽32,426,251 |
| Bedrooms | 2 |
| Bathrooms | 1.00 |
| Full Baths | 1 |
| Total Square Footage | 1,163 |
| Living Square Footage | 945 |
| Square Footage | Tax Rolls |
| Acres | 0.00 |
| Year Built | 1958 |
| Type | Residential |
| Sub-Type | Single Family Detached |
| Restrictions | None |
| Style | Ranch |
| Unit Floor | 0 |
| Status | Active Under Contract |
| HOPA | No Hopa |
| Membership Equity | No |
Community Information
| Address | 4220 Ne Garand Lane Ne |
|---|---|
| Area | 5480 |
| Subdivision | GUN CLUB ESTATES |
| City | West Palm Beach |
| County | Palm Beach |
| State | FL |
| Zip Code | 33406 |
Amenities
| Amenities | None |
|---|---|
| Utilities | Cable, 3-Phase Electric, Public Water, Water Available, Septic |
| Parking | Carport - Attached |
| View | Other |
| Is Waterfront | No |
| Waterfront | None |
| Has Pool | No |
| Pets Allowed | Yes |
| Subdivision Amenities | None |
| Security | None |
Interior
| Interior Features | Entry Lvl Lvng Area, Pantry, Stack Bedrooms |
|---|---|
| Appliances | Dryer, Refrigerator, Storm Shutters, Washer |
| Heating | Electric |
| Cooling | Ceiling Fan, Central, Electric |
| Fireplace | No |
| # of Stories | 1 |
| Stories | 1.00 |
| Furnished | Unfurnished |
| Master Bedroom | Mstr Bdrm - Ground, Combo Tub/Shower |
Exterior
| Exterior Features | Shutters, Fruit Tree(s) |
|---|---|
| Lot Description | < 1/4 Acre, Paved Road, Interior Lot |
| Roof | Comp Shingle |
| Construction | CBS |
| Front Exposure | North |
Additional Information
| Date Listed | September 17th, 2025 |
|---|---|
| Days on Market | 24 |
| Zoning | RESIDENTIAL |
| Foreclosure | No |
| Short Sale | No |
| RE / Bank Owned | No |
| Parcel ID | 00424401040002020 |
Room Dimensions
| Master Bedroom | 13 x 12 |
|---|---|
| Living Room | 18 x 12 |
| Kitchen | 10 x 8 |
Listing Details
| Office | Keller Williams Realty - Welli |
|---|---|
| michaelmenchise@kw.com |

