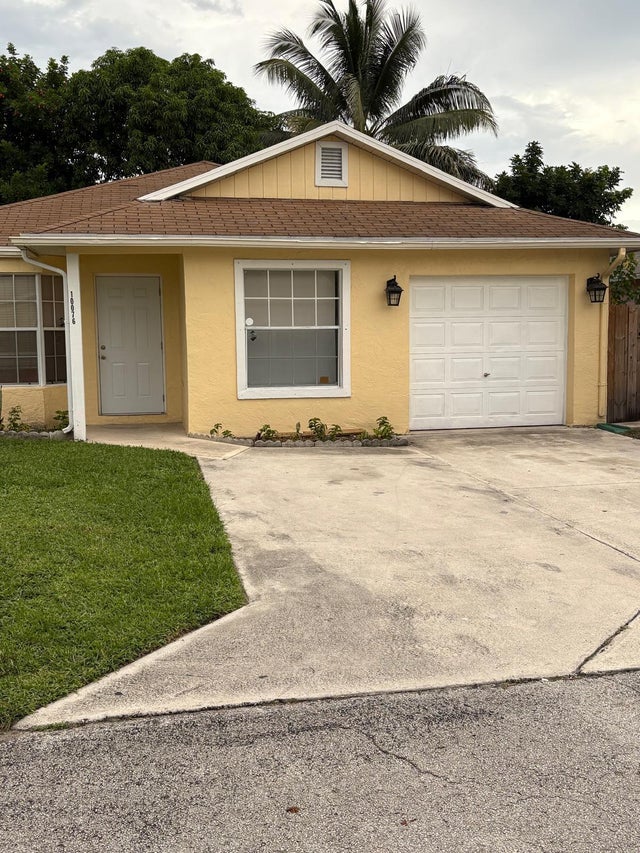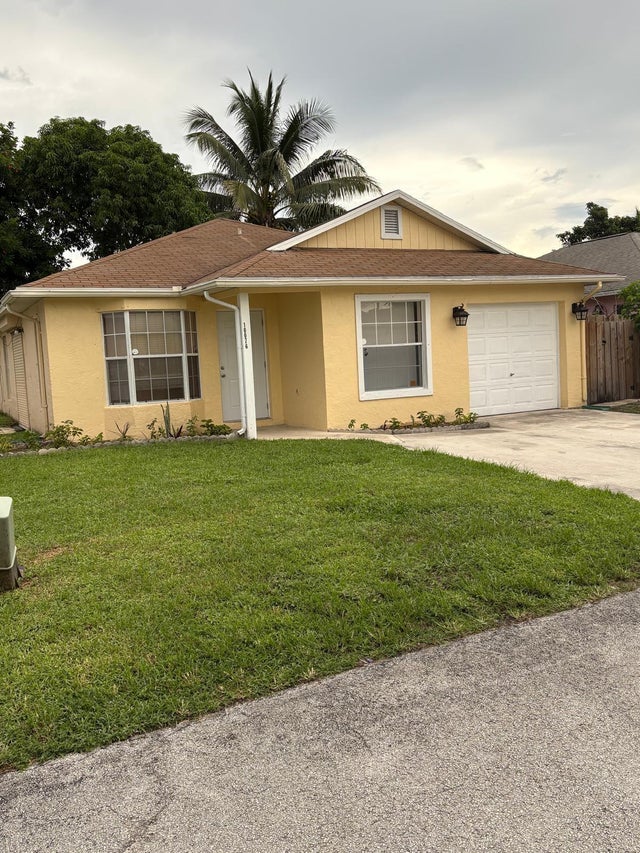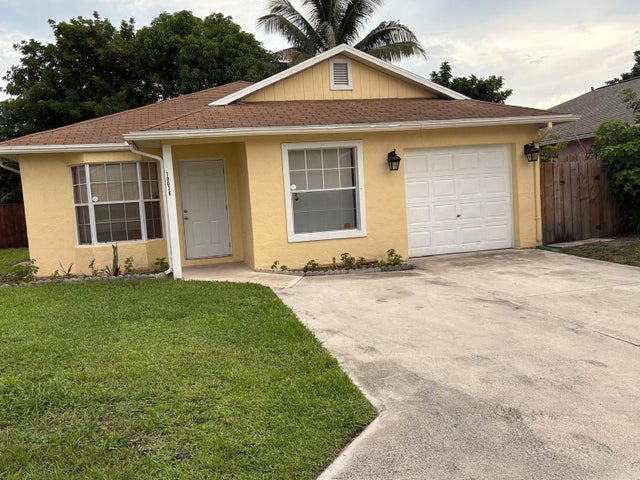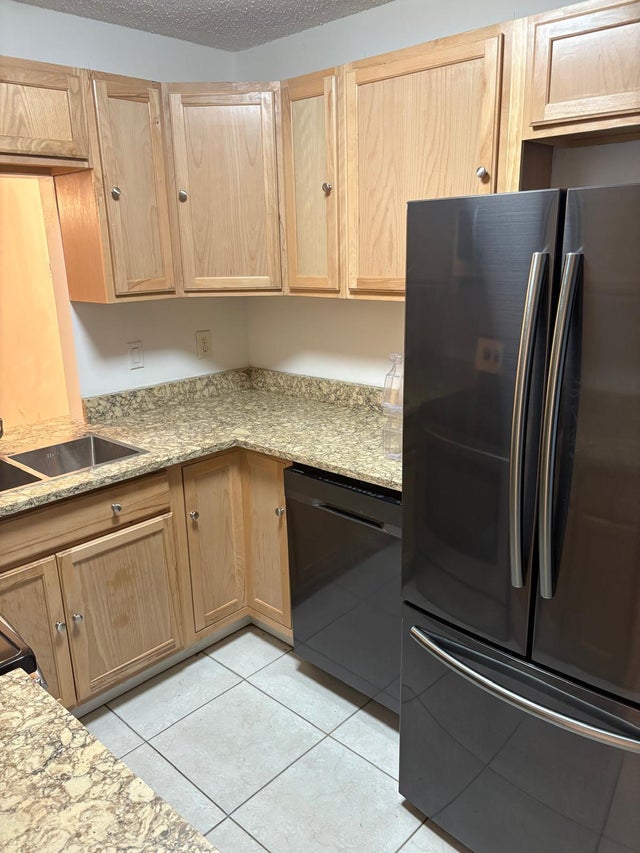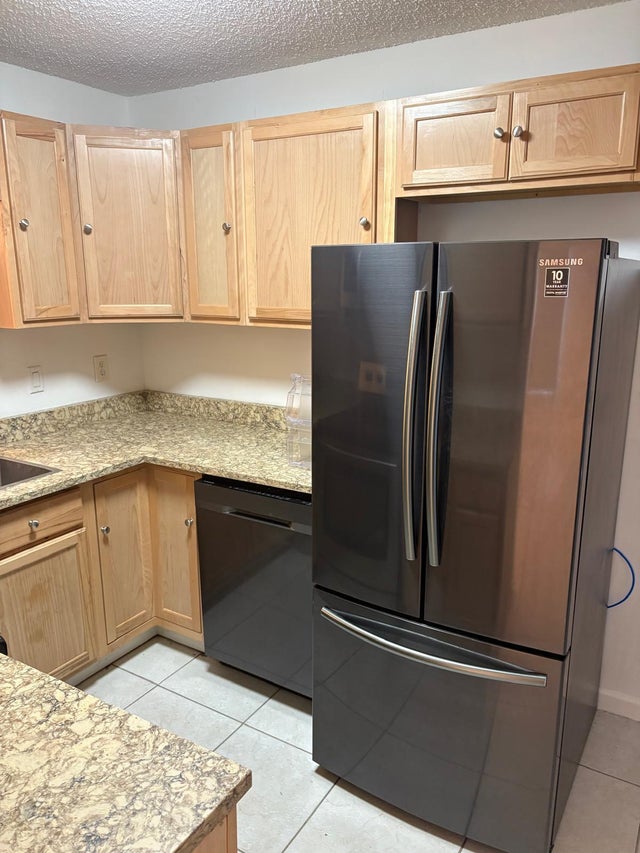About 10076 Boynton Place Circle
Great location with low HOA and pool community. Private backyard with several fruit trees. Freshly painted, AC 2023, Water Heater 2021.Close to shopping, highways, restaurants, beaches, hospitals and much more.
Features of 10076 Boynton Place Circle
| MLS® # | RX-11124523 |
|---|---|
| USD | $424,900 |
| CAD | $597,074 |
| CNY | 元3,025,118 |
| EUR | €365,731 |
| GBP | £317,493 |
| RUB | ₽34,565,912 |
| HOA Fees | $54 |
| Bedrooms | 4 |
| Bathrooms | 2.00 |
| Full Baths | 2 |
| Total Square Footage | 1,536 |
| Living Square Footage | 1,264 |
| Square Footage | Tax Rolls |
| Acres | 0.08 |
| Year Built | 1987 |
| Type | Residential |
| Sub-Type | Single Family Detached |
| Restrictions | Buyer Approval, Lease OK |
| Unit Floor | 0 |
| Status | Active |
| HOPA | No Hopa |
| Membership Equity | No |
Community Information
| Address | 10076 Boynton Place Circle |
|---|---|
| Area | 4610 |
| Subdivision | GREATER BOYNTON PLACE |
| City | Boynton Beach |
| County | Palm Beach |
| State | FL |
| Zip Code | 33437 |
Amenities
| Amenities | Pool |
|---|---|
| Utilities | None |
| Parking | 2+ Spaces, Garage - Attached, Driveway |
| # of Garages | 1 |
| Is Waterfront | No |
| Waterfront | None |
| Has Pool | No |
| Pets Allowed | Yes |
| Unit | Interior Hallway |
| Subdivision Amenities | Pool |
Interior
| Interior Features | Fire Sprinkler, Walk-in Closet, Pantry, French Door |
|---|---|
| Appliances | Dishwasher, Dryer, Freezer, Microwave, Range - Electric, Refrigerator, Washer, Water Heater - Elec |
| Heating | Central, Electric |
| Cooling | Central, Electric, Ceiling Fan |
| Fireplace | No |
| # of Stories | 1 |
| Stories | 1.00 |
| Furnished | Unfurnished |
| Master Bedroom | None |
Exterior
| Exterior Features | Auto Sprinkler, Fruit Tree(s) |
|---|---|
| Lot Description | < 1/4 Acre |
| Roof | Comp Shingle |
| Construction | CBS |
| Front Exposure | South |
Additional Information
| Date Listed | September 17th, 2025 |
|---|---|
| Days on Market | 33 |
| Zoning | RS |
| Foreclosure | No |
| Short Sale | No |
| RE / Bank Owned | No |
| HOA Fees | 54 |
| Parcel ID | 00424526250000890 |
Room Dimensions
| Master Bedroom | 13 x 11 |
|---|---|
| Bedroom 2 | 12 x 10 |
| Bedroom 3 | 10 x 10 |
| Bedroom 4 | 12 x 10 |
| Living Room | 12 x 7 |
| Kitchen | 8 x 7 |
Listing Details
| Office | Home Master Realty LLC |
|---|---|
| brice@homemasterrealty.com |

