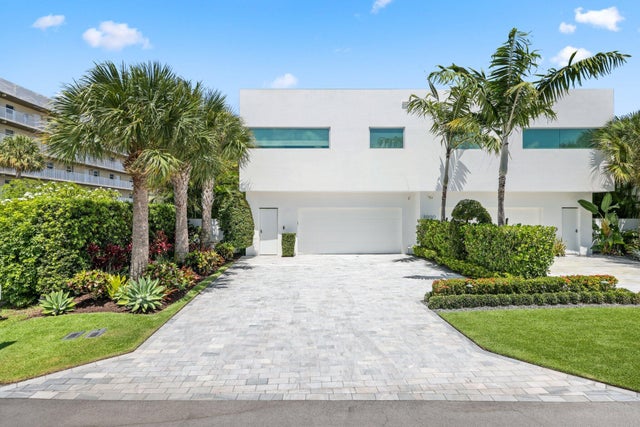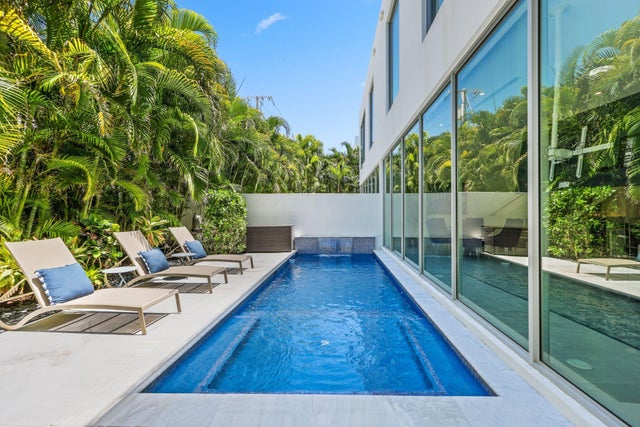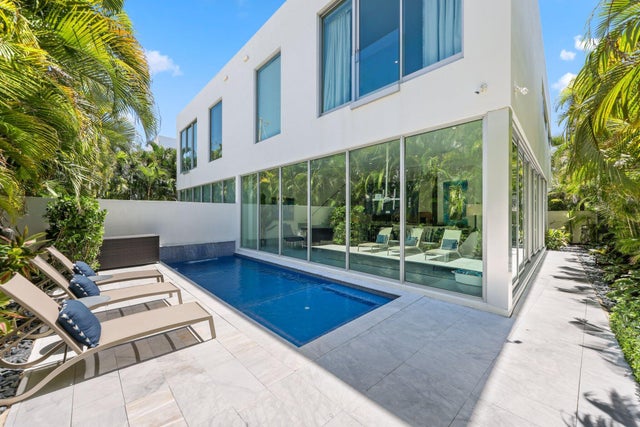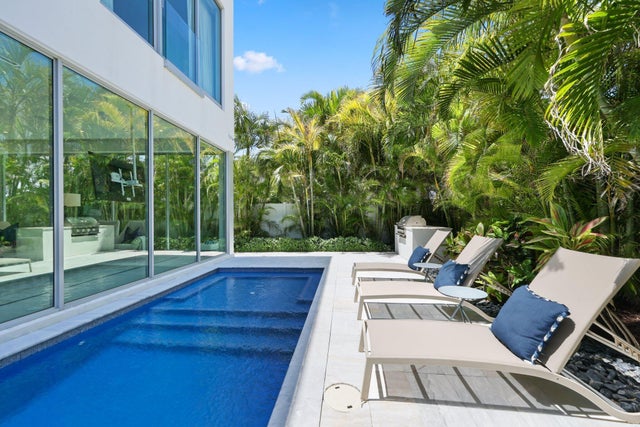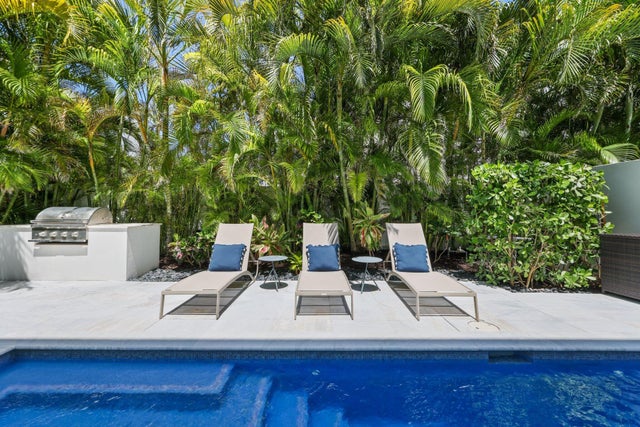About 3000 Banyan Road #a
Absolutely stunning and impeccably maintained modern beachside home. This furnished townhome is perfectly situated just one block from Boca Raton's pristine beach and moments from restaurants and shops of Deerfield Beach. Designed with an open floor plan and dramatic floor-to-ceiling windows, this residence is filled with natural light and offers serene views of the private pool, loggia, and lush tropical landscaping. From the moment you enter the impressive foyer, you are welcomed into your own slice of paradise. The gourmet kitchen features Sub-Zero appliances, a natural gas cooktop, custom floor-to-ceiling soft-close cabinetry, and an oversized walk-in pantry. Each of the three spacious bedrooms are en suite, while the primary suite and spa-like bath showcase captivating ocean views.
Features of 3000 Banyan Road #a
| MLS® # | RX-11124536 |
|---|---|
| USD | $3,150,000 |
| CAD | $4,390,155 |
| CNY | 元22,364,370 |
| EUR | €2,704,492 |
| GBP | £2,383,025 |
| RUB | ₽251,369,055 |
| Bedrooms | 3 |
| Bathrooms | 6.00 |
| Full Baths | 5 |
| Half Baths | 1 |
| Total Square Footage | 3,105 |
| Living Square Footage | 2,421 |
| Square Footage | Tax Rolls |
| Acres | 0.10 |
| Year Built | 2019 |
| Type | Residential |
| Sub-Type | Townhouse / Villa / Row |
| Restrictions | Other |
| Style | < 4 Floors, Contemporary |
| Unit Floor | 0 |
| Status | Active |
| HOPA | No Hopa |
| Membership Equity | No |
Community Information
| Address | 3000 Banyan Road #a |
|---|---|
| Area | 4170 |
| Subdivision | JOHNSTON HEIGHTS |
| Development | Banyan Shores |
| City | Boca Raton |
| County | Palm Beach |
| State | FL |
| Zip Code | 33432 |
Amenities
| Amenities | None |
|---|---|
| Utilities | Gas Natural, Public Sewer, Public Water |
| Parking | 2+ Spaces, Driveway, Garage - Attached |
| # of Garages | 2 |
| View | Garden, Pool |
| Is Waterfront | No |
| Waterfront | None |
| Has Pool | Yes |
| Pool | Inground, Gunite |
| Pets Allowed | Yes |
| Unit | Corner |
| Subdivision Amenities | None |
| Security | Burglar Alarm |
Interior
| Interior Features | Built-in Shelves, Cook Island, Pantry, Walk-in Closet |
|---|---|
| Appliances | Auto Garage Open, Cooktop, Dishwasher, Disposal, Dryer, Freezer, Microwave, Refrigerator, Wall Oven, Washer, Water Heater - Gas |
| Heating | Central, Electric |
| Cooling | Central, Electric |
| Fireplace | No |
| # of Stories | 2 |
| Stories | 2.00 |
| Furnished | Furnished |
| Master Bedroom | Dual Sinks, Mstr Bdrm - Upstairs, Separate Shower, Separate Tub |
Exterior
| Exterior Features | Auto Sprinkler, Fence, Open Patio, Zoned Sprinkler |
|---|---|
| Lot Description | < 1/4 Acre, Public Road, Sidewalks, East of US-1 |
| Windows | Impact Glass, Sliding |
| Roof | Other |
| Construction | Concrete |
| Front Exposure | West |
Additional Information
| Date Listed | September 17th, 2025 |
|---|---|
| Days on Market | 42 |
| Zoning | R2(cit |
| Foreclosure | No |
| Short Sale | No |
| RE / Bank Owned | No |
| Parcel ID | 06434732030000091 |
Room Dimensions
| Master Bedroom | 14 x 15 |
|---|---|
| Bedroom 2 | 14 x 13 |
| Bedroom 3 | 14 x 12 |
| Living Room | 16 x 15 |
| Kitchen | 15 x 12 |
Listing Details
| Office | Signature Int'l Premier Properties |
|---|---|
| broker@signatureflorida.com |

