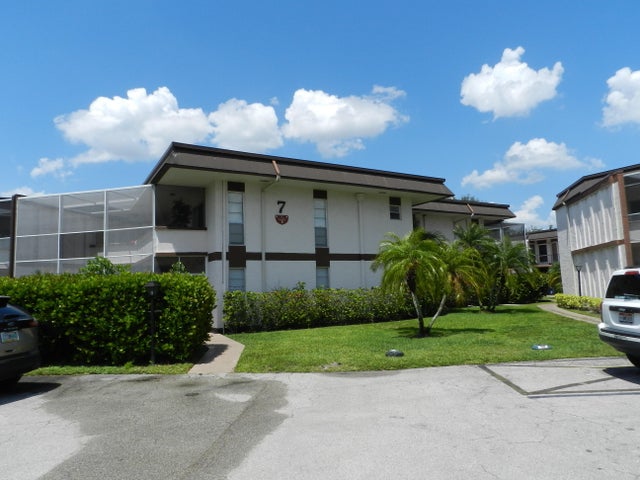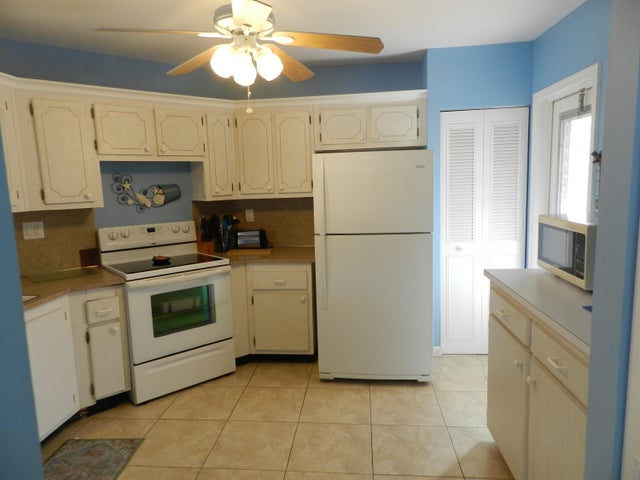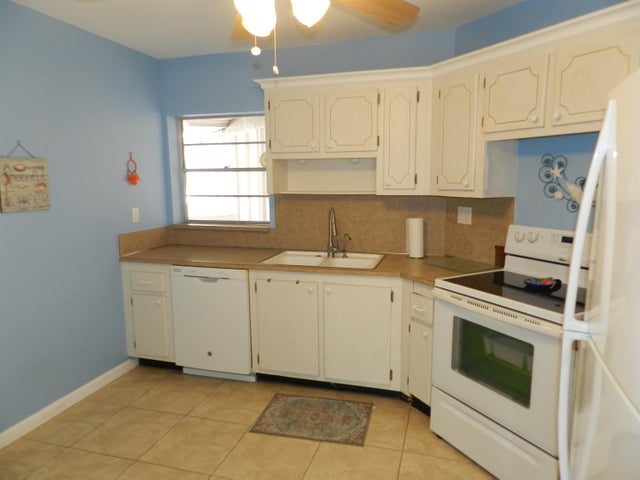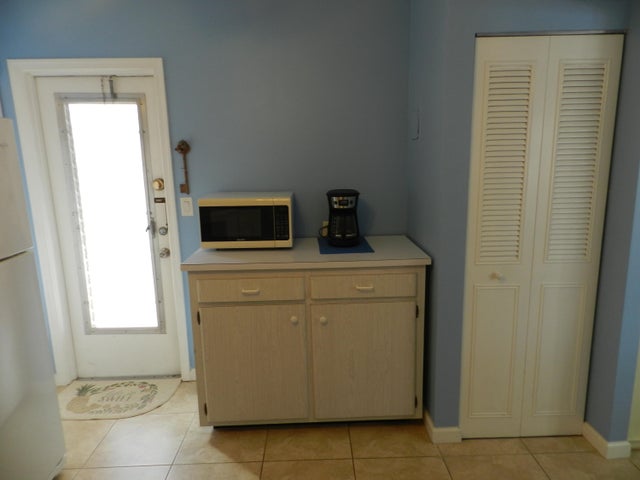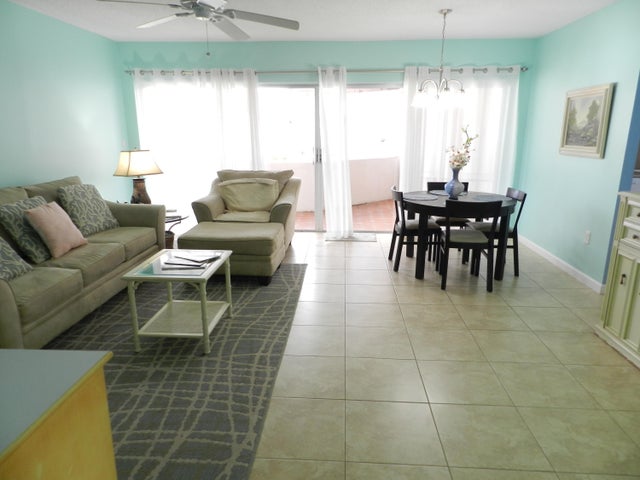About 6 Greenway Village N #202
Exercise to great Health 2 Bedrooms 2 Bathroom Upgraded. Tile Floor throughout large Kitchen . Fully furnished Screened Balcony , Across the Street from Commons Park, Firework, Concerts. Picnic area Has a Clubhouse and Just upgraded Swimming Pool
Features of 6 Greenway Village N #202
| MLS® # | RX-11124635 |
|---|---|
| USD | $167,900 |
| CAD | $236,341 |
| CNY | 元1,198,890 |
| EUR | €145,322 |
| GBP | £126,578 |
| RUB | ₽13,433,461 |
| HOA Fees | $635 |
| Bedrooms | 2 |
| Bathrooms | 2.00 |
| Full Baths | 2 |
| Total Square Footage | 1,080 |
| Living Square Footage | 1,080 |
| Square Footage | Tax Rolls |
| Acres | 0.00 |
| Year Built | 1970 |
| Type | Residential |
| Sub-Type | Condo or Coop |
| Unit Floor | 2 |
| Status | Active |
| HOPA | Yes-Verified |
| Membership Equity | No |
Community Information
| Address | 6 Greenway Village N #202 |
|---|---|
| Area | 5530 |
| Subdivision | Greenway Village North |
| City | Royal Palm Beach |
| County | Palm Beach |
| State | FL |
| Zip Code | 33411 |
Amenities
| Amenities | Bike - Jog, Bike Storage, Billiards, Bocce Ball, Clubhouse, Community Room, Dog Park, Library, Pool, Shuffleboard, Street Lights |
|---|---|
| Utilities | Cable, 3-Phase Electric, Public Sewer |
| Is Waterfront | No |
| Waterfront | None |
| Has Pool | No |
| Pets Allowed | Restricted |
| Subdivision Amenities | Bike - Jog, Bike Storage, Billiards, Bocce Ball, Clubhouse, Community Room, Dog Park, Library, Pool, Shuffleboard, Street Lights |
Interior
| Interior Features | Foyer, Pantry, Split Bedroom, Walk-in Closet |
|---|---|
| Appliances | Dishwasher, Range - Electric |
| Heating | Central, Electric |
| Cooling | Central, Electric |
| Fireplace | No |
| # of Stories | 2 |
| Stories | 2.00 |
| Furnished | Furnished |
| Master Bedroom | None |
Exterior
| Construction | CBS |
|---|---|
| Front Exposure | East |
Additional Information
| Date Listed | September 17th, 2025 |
|---|---|
| Days on Market | 27 |
| Zoning | RESIDENTIAL |
| Foreclosure | No |
| Short Sale | No |
| RE / Bank Owned | No |
| HOA Fees | 635 |
| Parcel ID | 72414326060062020 |
Room Dimensions
| Master Bedroom | 18 x 12 |
|---|---|
| Living Room | 18 x 17 |
| Kitchen | 12 x 11 |
Listing Details
| Office | United Realty Group, Inc |
|---|---|
| pbrownell@urgfl.com |

