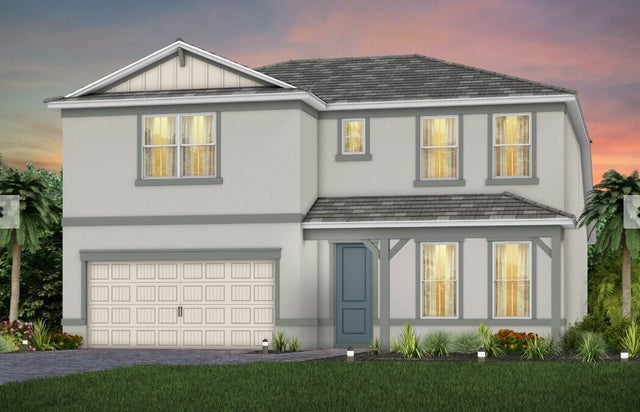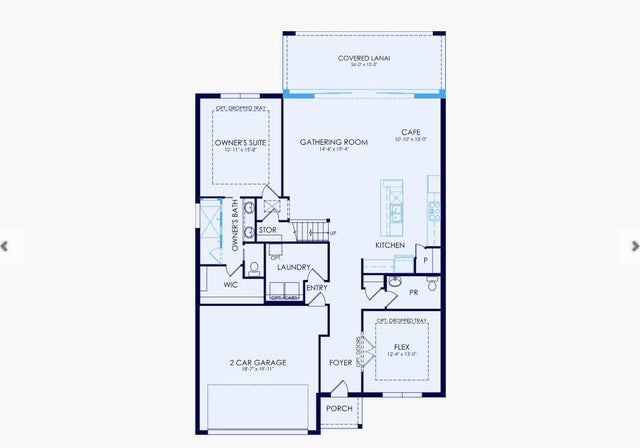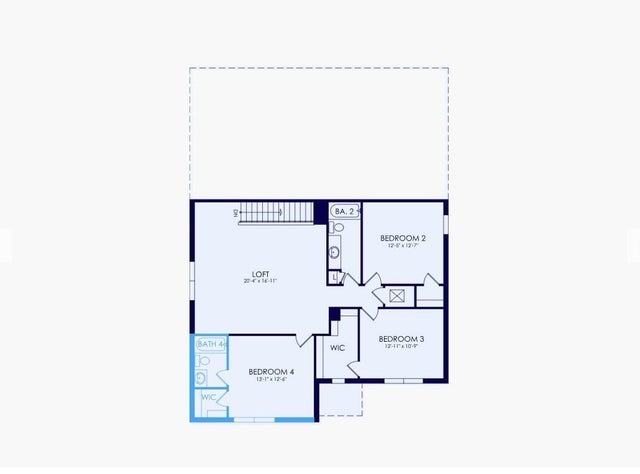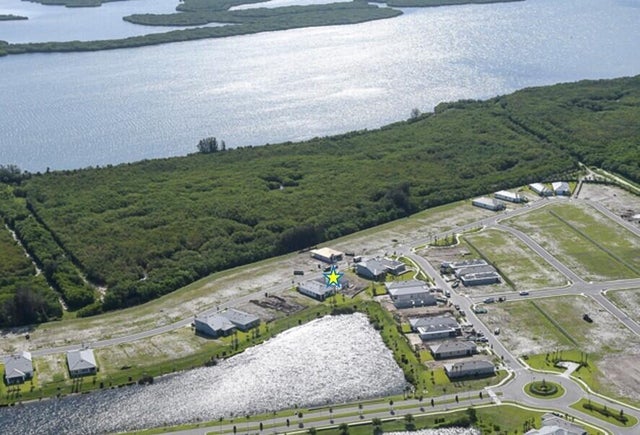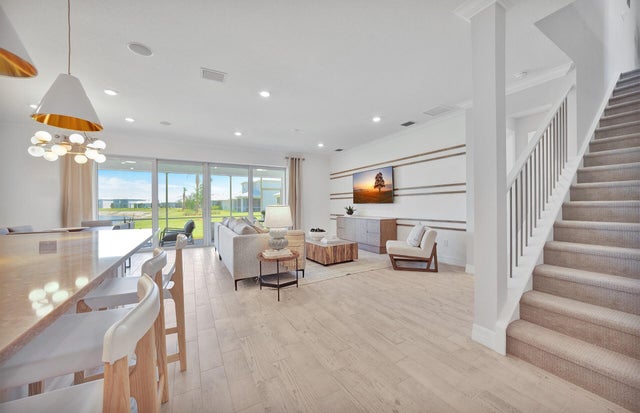About 8365 Pequod Avenue #whitestone 110
UNDER CONSTRUCTION: Welcome to Harbor Isle - Divosta's Premier Coastal community. Home features ground floor Owner's Suite, Built In Kitchen and Den with Double doors. Plus, it is adorned with elegant design finishes throughout including on-trend finishes and upgraded flooring. Enjoy living just a quick stroll from he newly opened Amenity Center with pool, fitness and pickle ball.
Features of 8365 Pequod Avenue #whitestone 110
| MLS® # | RX-11124636 |
|---|---|
| USD | $719,650 |
| CAD | $1,007,136 |
| CNY | 元5,117,035 |
| EUR | €617,853 |
| GBP | £539,671 |
| RUB | ₽57,035,213 |
| HOA Fees | $352 |
| Bedrooms | 4 |
| Bathrooms | 4.00 |
| Full Baths | 3 |
| Half Baths | 1 |
| Total Square Footage | 3,750 |
| Living Square Footage | 2,894 |
| Square Footage | Other |
| Acres | 0.00 |
| Year Built | 2025 |
| Type | Residential |
| Sub-Type | Single Family Detached |
| Restrictions | Lease OK w/Restrict |
| Unit Floor | 0 |
| Status | Active |
| HOPA | No Hopa |
| Membership Equity | No |
Community Information
| Address | 8365 Pequod Avenue #whitestone 110 |
|---|---|
| Area | 5940 |
| Subdivision | HARBOR ISLE |
| City | Vero Beach |
| County | Indian River |
| State | FL |
| Zip Code | 32967 |
Amenities
| Amenities | Cabana, Clubhouse, Community Room, Exercise Room, Internet Included, Pickleball, Pool, Sidewalks, Street Lights, Elevator |
|---|---|
| Utilities | Underground |
| Parking | 2+ Spaces, Drive - Decorative, Garage - Attached, Vehicle Restrictions |
| # of Garages | 2 |
| View | Lake |
| Is Waterfront | Yes |
| Waterfront | Lake |
| Has Pool | No |
| Pets Allowed | Restricted |
| Subdivision Amenities | Cabana, Clubhouse, Community Room, Exercise Room, Internet Included, Pickleball, Pool, Sidewalks, Street Lights, Elevator |
| Security | Gate - Unmanned |
Interior
| Interior Features | Foyer, French Door, Cook Island, Laundry Tub, Pantry, Split Bedroom, Walk-in Closet, Upstairs Living Area |
|---|---|
| Appliances | Auto Garage Open, Cooktop, Dishwasher, Disposal, Microwave, Refrigerator, Smoke Detector, Wall Oven, Washer |
| Heating | Central |
| Cooling | Central |
| Fireplace | No |
| # of Stories | 2 |
| Stories | 2.00 |
| Furnished | Unfurnished |
| Master Bedroom | Dual Sinks, Mstr Bdrm - Ground |
Exterior
| Exterior Features | Auto Sprinkler, Covered Patio |
|---|---|
| Lot Description | Sidewalks, East of US-1 |
| Windows | Impact Glass |
| Construction | CBS |
| Front Exposure | Northeast |
Additional Information
| Date Listed | September 17th, 2025 |
|---|---|
| Days on Market | 40 |
| Zoning | PUD |
| Foreclosure | No |
| Short Sale | No |
| RE / Bank Owned | No |
| HOA Fees | 352 |
| Parcel ID | 31393300008000000110.0 |
Room Dimensions
| Master Bedroom | 12.9 x 15.7 |
|---|---|
| Den | 12 x 13 |
| Living Room | 14.4 x 19.4 |
| Kitchen | 11 x 15.3 |
| Loft | 20.4 x 16.9 |
Listing Details
| Office | Pulte Realty Inc |
|---|---|
| dachee117@icloud.com |

