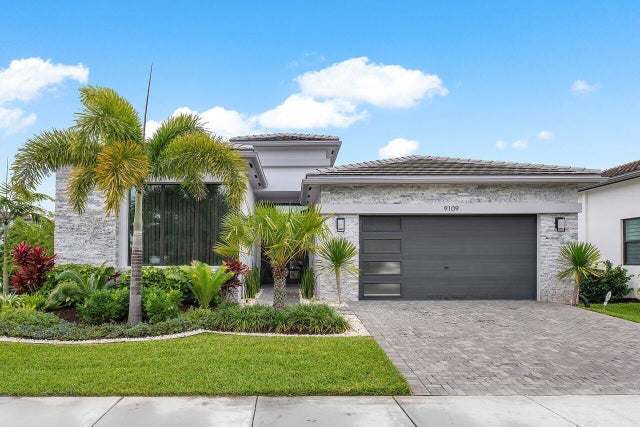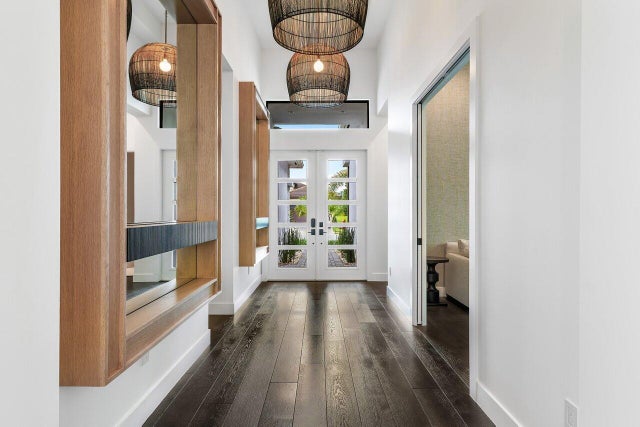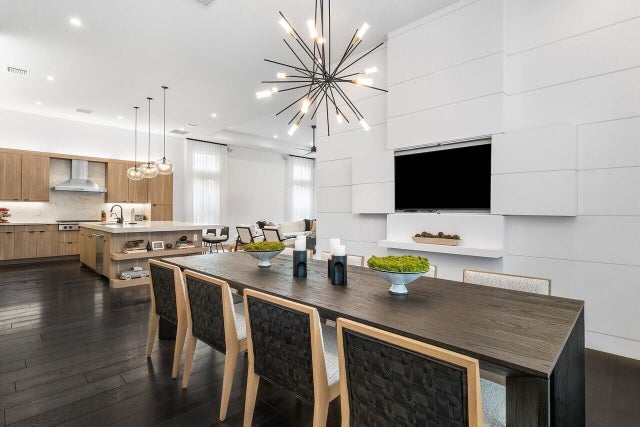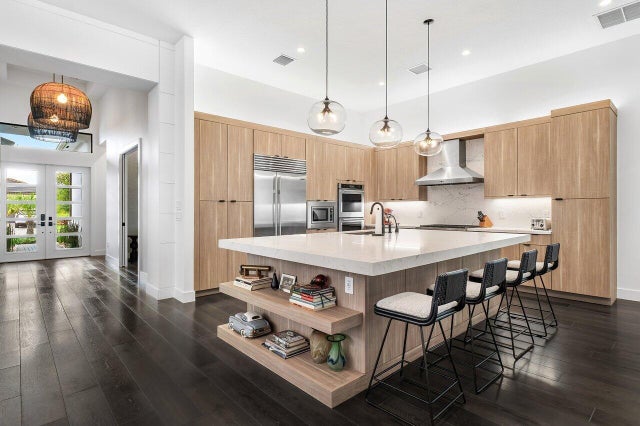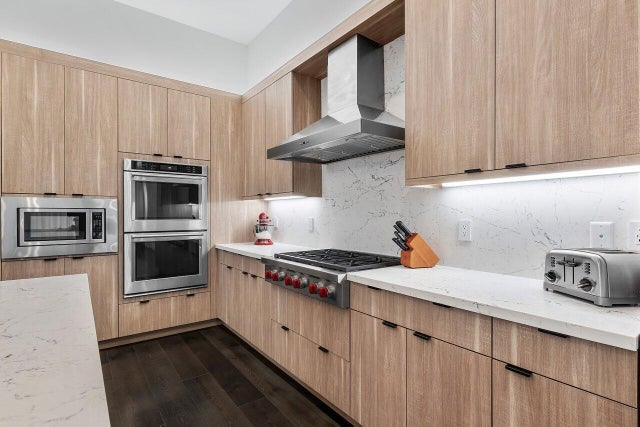About 9109 Fiano Place
3BR/den home, Clean lines and minimalist design by New York designer Dana Wachs Designs extend outdoors to the impeccable backyard, featuring a heated pool and spa with LED colored lights, a cooling system, and two heating systems (electric & gas); a spacious patio perfect for al fresco dining; and lush grassy areas for recreation and relaxation. For the ultimate retreat, the primary suite boasts a private gym, offering convenience and luxury at your fingertips.Additional upgrades include: a fully finished garage; private gym in the primary suite; all-electric blackout shades; gorgeous draping; and custom closets throughout. Furniture negotiable.Read more...Experience the fusion of art and architecture in this modern masterpiece - schedule your viewing today and discover a home where creativity knows no bounds. Instant hot and cold water tap at kitchen sink also the electric heater for pool is also a cooler for the summer months.
Features of 9109 Fiano Place
| MLS® # | RX-11124652 |
|---|---|
| USD | $2,495,000 |
| CAD | $3,506,348 |
| CNY | 元17,757,913 |
| EUR | €2,152,067 |
| GBP | £1,896,617 |
| RUB | ₽200,576,543 |
| HOA Fees | $1,069 |
| Bedrooms | 4 |
| Bathrooms | 4.00 |
| Full Baths | 3 |
| Half Baths | 1 |
| Total Square Footage | 4,038 |
| Living Square Footage | 3,206 |
| Square Footage | Tax Rolls |
| Acres | 0.26 |
| Year Built | 2021 |
| Type | Residential |
| Sub-Type | Single Family Detached |
| Restrictions | No Boat, No RV |
| Style | < 4 Floors, Contemporary |
| Unit Floor | 0 |
| Status | Active |
| HOPA | No Hopa |
| Membership Equity | No |
Community Information
| Address | 9109 Fiano Place |
|---|---|
| Area | 4750 |
| Subdivision | BOCA BRIDGES |
| Development | BOCA BRIDGES |
| City | Boca Raton |
| County | Palm Beach |
| State | FL |
| Zip Code | 33496 |
Amenities
| Amenities | Basketball, Cafe/Restaurant, Clubhouse, Exercise Room, Lobby, Pickleball, Playground, Pool, Sidewalks, Street Lights |
|---|---|
| Utilities | Cable, 3-Phase Electric, Water Available |
| Parking | 2+ Spaces, Garage - Attached |
| # of Garages | 2 |
| View | Pool |
| Is Waterfront | No |
| Waterfront | None |
| Has Pool | Yes |
| Pool | Inground |
| Pets Allowed | Yes |
| Subdivision Amenities | Basketball, Cafe/Restaurant, Clubhouse, Exercise Room, Lobby, Pickleball, Playground, Pool, Sidewalks, Street Lights |
| Security | Gate - Manned |
Interior
| Interior Features | Bar, Closet Cabinets, Entry Lvl Lvng Area, Foyer, Cook Island, Walk-in Closet, Wet Bar |
|---|---|
| Appliances | Dishwasher, Dryer, Microwave, Range - Gas |
| Heating | Central, Electric |
| Cooling | Central, Electric |
| Fireplace | No |
| # of Stories | 1 |
| Stories | 1.00 |
| Furnished | Furniture Negotiable, Unfurnished |
| Master Bedroom | Dual Sinks, Mstr Bdrm - Ground, Spa Tub & Shower |
Exterior
| Exterior Features | Covered Patio, Open Patio |
|---|---|
| Lot Description | 1/4 to 1/2 Acre |
| Windows | Blinds, Impact Glass |
| Roof | Flat Tile |
| Construction | CBS |
| Front Exposure | South |
School Information
| Elementary | Whispering Pines Elementary School |
|---|---|
| Middle | Eagles Landing Middle School |
| High | Olympic Heights Community High |
Additional Information
| Date Listed | September 17th, 2025 |
|---|---|
| Days on Market | 45 |
| Zoning | AGR-PU |
| Foreclosure | No |
| Short Sale | No |
| RE / Bank Owned | No |
| HOA Fees | 1068.67 |
| Parcel ID | 00424631100000240 |
Room Dimensions
| Master Bedroom | 14 x 20 |
|---|---|
| Bedroom 2 | 12 x 14 |
| Bedroom 3 | 11 x 13 |
| Den | 12 x 13 |
| Dining Room | 13 x 12 |
| Living Room | 17 x 19.6 |
| Kitchen | 12 x 13.8 |
Listing Details
| Office | Compass Florida LLC |
|---|---|
| brokerfl@compass.com |

