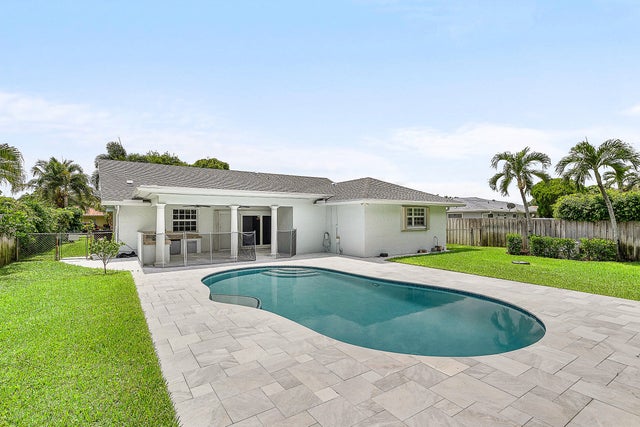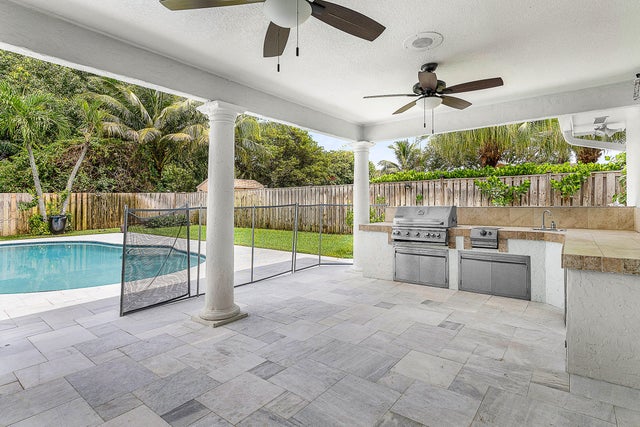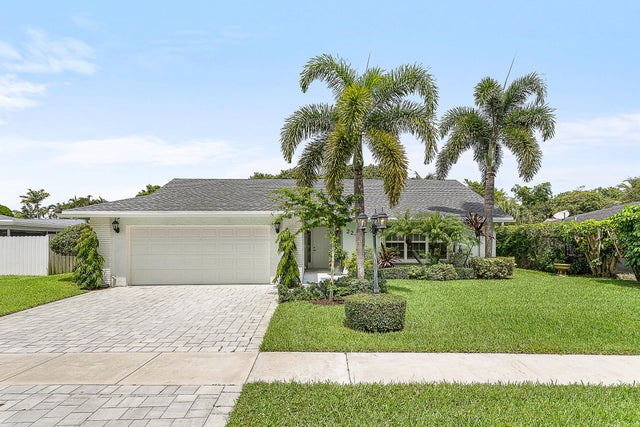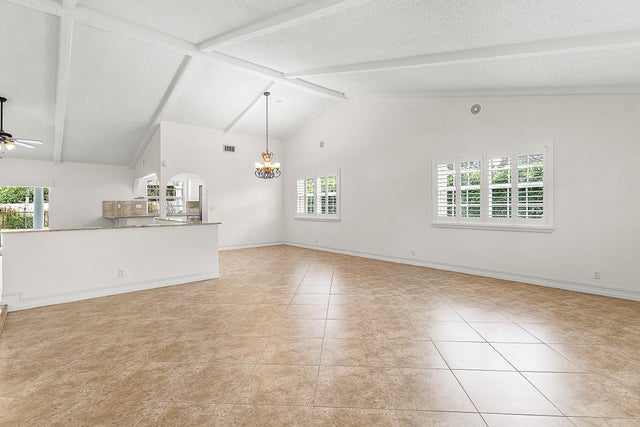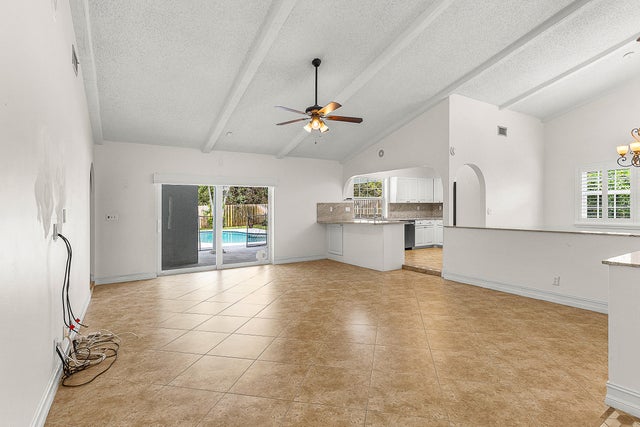About 2242 Gabriel Lane
Welcome to this beautifully updated 3-bedroom, 2-bath home! Bright with wide-open floor plan. Outside is your private oasis - pool, upgraded pool deck, and a fully equipped summer kitchen--perfect for gatherings year-round. The windows are dressed with classic plantation shutters, and major upgrades include a 2024 roof, whole home generator, and a deep-water well irrigation system. For peace of mind, the home is fully hurricane-protected with impact windows, accordion shutters, and reinforced garage and entry doors. Centrally located in a highly sought-after neighborhood, you'll enjoy easy access to downtown West Palm Beach, beautiful beaches, parks, and Palm Beach International Airport and pickleball courts are just a short distance away.
Features of 2242 Gabriel Lane
| MLS® # | RX-11124676 |
|---|---|
| USD | $800,000 |
| CAD | $1,121,480 |
| CNY | 元5,691,816 |
| EUR | €688,409 |
| GBP | £599,138 |
| RUB | ₽64,622,160 |
| Bedrooms | 3 |
| Bathrooms | 2.00 |
| Full Baths | 2 |
| Total Square Footage | 3,055 |
| Living Square Footage | 2,218 |
| Square Footage | Tax Rolls |
| Acres | 0.00 |
| Year Built | 1978 |
| Type | Residential |
| Sub-Type | Single Family Detached |
| Restrictions | None |
| Style | Ranch |
| Unit Floor | 0 |
| Status | Active |
| HOPA | No Hopa |
| Membership Equity | No |
Community Information
| Address | 2242 Gabriel Lane |
|---|---|
| Area | 5470 |
| Subdivision | Fla Mango Estates |
| Development | Fla Mango Estates |
| City | West Palm Beach |
| County | Palm Beach |
| State | FL |
| Zip Code | 33406 |
Amenities
| Amenities | None |
|---|---|
| Utilities | Cable, 3-Phase Electric, Public Sewer, Public Water, Well Water |
| Parking | Garage - Attached, Drive - Decorative |
| # of Garages | 2 |
| View | Garden, Pool |
| Is Waterfront | No |
| Waterfront | None |
| Has Pool | Yes |
| Pool | Child Gate, Inground |
| Pets Allowed | Yes |
| Subdivision Amenities | None |
| Security | Burglar Alarm |
Interior
| Interior Features | Built-in Shelves, Closet Cabinets, Ctdrl/Vault Ceilings, Entry Lvl Lvng Area, Foyer, Walk-in Closet |
|---|---|
| Appliances | Auto Garage Open, Dishwasher, Dryer, Microwave, Refrigerator, Washer, Water Heater - Elec |
| Heating | Central, Electric |
| Cooling | Ceiling Fan, Central, Electric |
| Fireplace | No |
| # of Stories | 1 |
| Stories | 1.00 |
| Furnished | Unfurnished |
| Master Bedroom | Dual Sinks, Mstr Bdrm - Ground |
Exterior
| Exterior Features | Auto Sprinkler, Built-in Grill, Covered Patio, Fence, Open Patio, Shutters, Summer Kitchen, Well Sprinkler, Deck |
|---|---|
| Lot Description | Cul-De-Sac, Interior Lot, Paved Road, Public Road, Sidewalks |
| Windows | Hurricane Windows, Impact Glass |
| Roof | Comp Shingle |
| Construction | Block, CBS, Concrete |
| Front Exposure | South |
Additional Information
| Date Listed | September 17th, 2025 |
|---|---|
| Days on Market | 24 |
| Zoning | RES |
| Foreclosure | No |
| Short Sale | No |
| RE / Bank Owned | No |
| Parcel ID | 00434408250000390 |
Room Dimensions
| Master Bedroom | 18 x 13 |
|---|---|
| Dining Room | 11 x 11 |
| Living Room | 20 x 17 |
| Kitchen | 14 x 10 |
Listing Details
| Office | Waterfront Properties & Club C |
|---|---|
| info@waterfront-properties.com |

