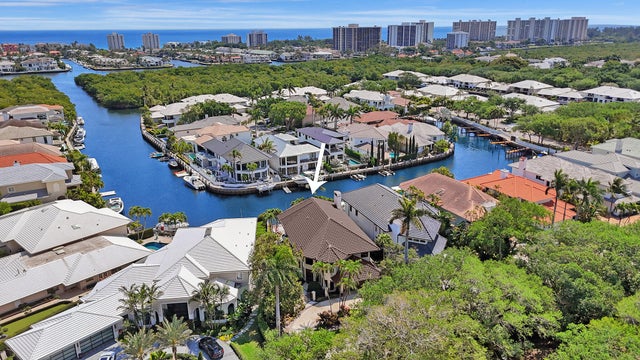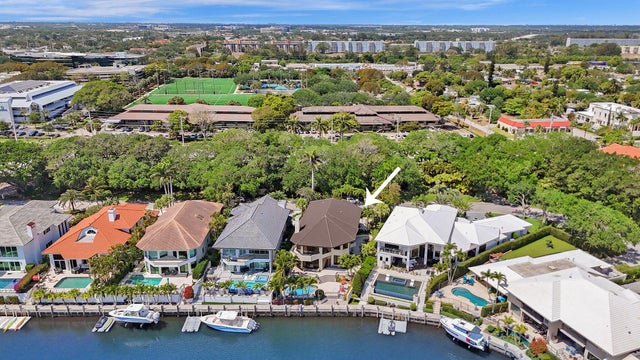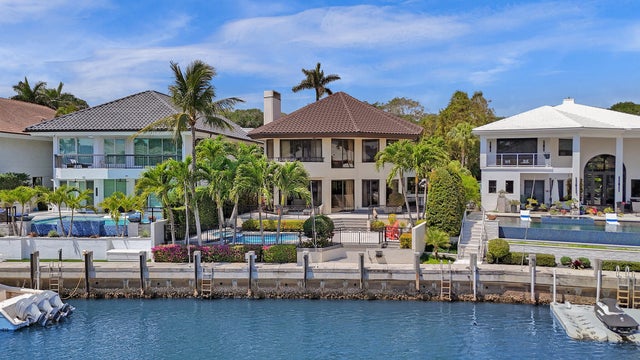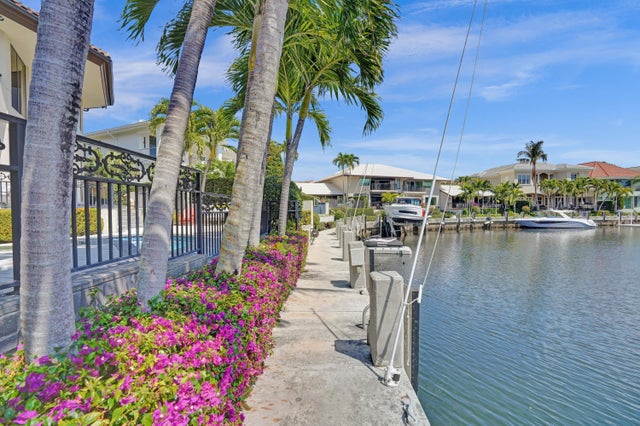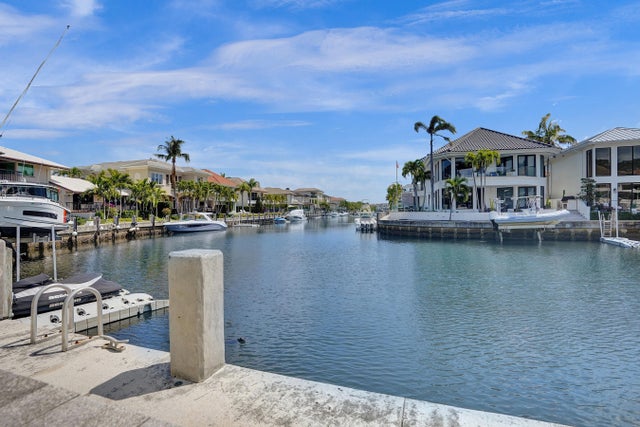About 5312 Boca Marina Circle N
Located in the prestigious Boca Marina Yacht Club community, this exquisite 5,200 SF, east-exposure waterfront estate offers panoramic long water views and direct ocean access for boating. The community's homes each enjoy a private dock, though few offer the straight East view from interior rooms, the patio and the pool deck that 5312 provides.Designed for seamless indoor-outdoor living, the home features sliding glass doors from the Breakfast Room, Dining Room and Living Room that open to the wrap-around patio which is perfect for day-time Florida sunshine, or enjoying evening alfresco dining. The open-concept kitchen is ideal for engaging with family and guests while cookingFour Ensuite bedrooms are found on the second floor, easily accessible with the elevator. The Primary Bedroom enjoys a private balcony with a spectacular water view and an updated Bath with soaking tub, glass shower, custom double vanity. Pre-school through graduate level education opportunities are available in Boca Raton. Nearby polo grounds, Mizner Park for shopping, entertainment and dining, country club options for golf and socializing. Travel from PBI, FLL and MIA convenient with BrightLine and TriRail transit. The home has hurricane windows and doors, 2017 Roof, Elevator, Mahogany front entrance and door. The Boca Marina community has full-time manned gate, club house; tennis and pickleball courts; playground; dog park.
Features of 5312 Boca Marina Circle N
| MLS® # | RX-11124703 |
|---|---|
| USD | $4,100,000 |
| CAD | $5,747,585 |
| CNY | 元29,170,557 |
| EUR | €3,528,095 |
| GBP | £3,070,584 |
| RUB | ₽331,188,570 |
| HOA Fees | $1,512 |
| Bedrooms | 4 |
| Bathrooms | 5.00 |
| Full Baths | 4 |
| Half Baths | 1 |
| Total Square Footage | 5,511 |
| Living Square Footage | 4,850 |
| Square Footage | Tax Rolls |
| Acres | 0.21 |
| Year Built | 1986 |
| Type | Residential |
| Sub-Type | Single Family Detached |
| Restrictions | Buyer Approval, Lease OK |
| Style | < 4 Floors, Mediterranean |
| Unit Floor | 0 |
| Status | Active |
| HOPA | No Hopa |
| Membership Equity | No |
Community Information
| Address | 5312 Boca Marina Circle N |
|---|---|
| Area | 4180 |
| Subdivision | BOCA MARINA |
| Development | Boca Marina Yacht Club |
| City | Boca Raton |
| County | Palm Beach |
| State | FL |
| Zip Code | 33487 |
Amenities
| Amenities | Boating, Clubhouse, Dog Park, Internet Included, Pickleball, Playground, Pool, Tennis, Whirlpool |
|---|---|
| Utilities | Cable, 3-Phase Electric, Public Sewer, Public Water |
| Parking | Driveway, Garage - Attached |
| # of Garages | 2 |
| View | Canal, Intracoastal |
| Is Waterfront | Yes |
| Waterfront | Interior Canal, Ocean Access |
| Has Pool | Yes |
| Pool | Inground, Spa |
| Boat Services | Electric Available, Private Dock, Water Available, Up to 50 Ft Boat, Exclusive Use |
| Pets Allowed | Yes |
| Unit | Multi-Level |
| Subdivision Amenities | Boating, Clubhouse, Dog Park, Internet Included, Pickleball, Playground, Pool, Community Tennis Courts, Whirlpool |
| Security | Burglar Alarm, Gate - Manned |
| Guest House | No |
Interior
| Interior Features | Bar, Custom Mirror, Elevator, Entry Lvl Lvng Area, Cook Island, Laundry Tub, Stack Bedrooms, Walk-in Closet, Wet Bar, Second/Third Floor Concrete |
|---|---|
| Appliances | Auto Garage Open, Cooktop, Dishwasher, Disposal, Dryer, Microwave, Refrigerator, Reverse Osmosis Water Treatment, Smoke Detector, Wall Oven, Washer, Washer/Dryer Hookup, Water Heater - Elec |
| Heating | Central |
| Cooling | Central |
| Fireplace | No |
| # of Stories | 2 |
| Stories | 2.00 |
| Furnished | Unfurnished |
| Master Bedroom | Dual Sinks, Mstr Bdrm - Upstairs, Separate Shower, Separate Tub |
Exterior
| Exterior Features | Auto Sprinkler, Open Balcony, Open Patio |
|---|---|
| Lot Description | < 1/4 Acre, East of US-1, Paved Road, Private Road |
| Windows | Drapes, Hurricane Windows, Impact Glass, Sliding |
| Roof | Comp Shingle |
| Construction | CBS, Concrete |
| Front Exposure | West |
School Information
| Elementary | J. C. Mitchell Elementary School |
|---|---|
| Middle | Boca Raton Community Middle School |
| High | West Boca Raton High School |
Additional Information
| Date Listed | September 17th, 2025 |
|---|---|
| Days on Market | 24 |
| Zoning | R3E-R1 |
| Foreclosure | No |
| Short Sale | No |
| RE / Bank Owned | No |
| HOA Fees | 1512 |
| Parcel ID | 06434705280000740 |
| Waterfront Frontage | 50 |
Room Dimensions
| Master Bedroom | 17 x 36 |
|---|---|
| Bedroom 2 | 15 x 15 |
| Bedroom 3 | 12 x 16 |
| Bedroom 4 | 12 x 16 |
| Dining Room | 17 x 15 |
| Family Room | 15 x 15 |
| Living Room | 36 x 18 |
| Kitchen | 22 x 15 |
| Patio | 20 x 50 |
Listing Details
| Office | Coldwell Banker Realty |
|---|---|
| sherry.snider@floridamoves.com |

