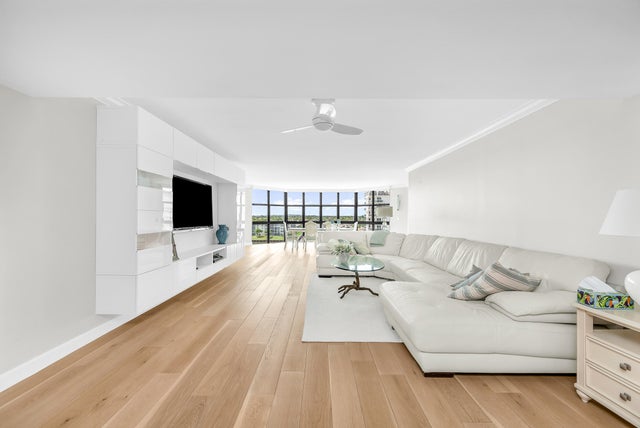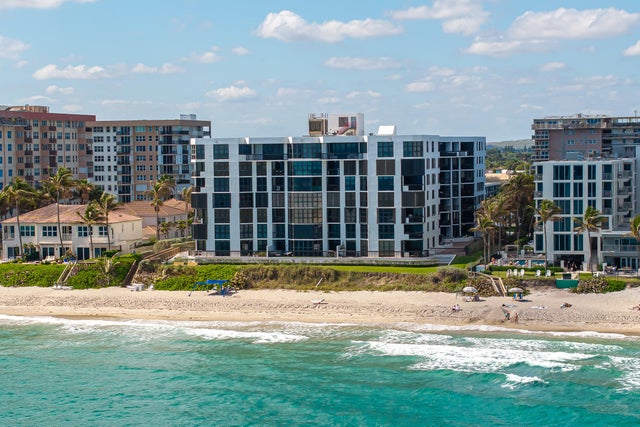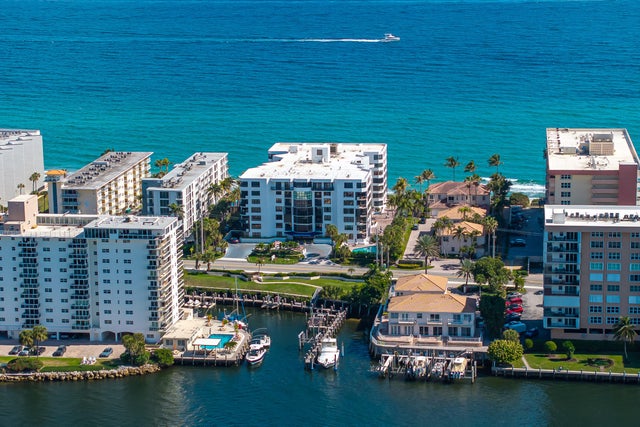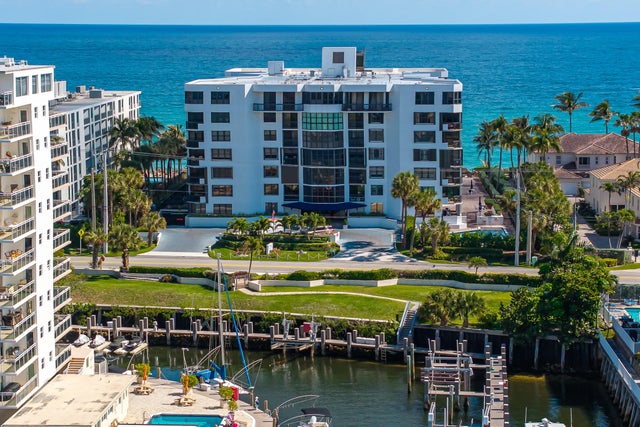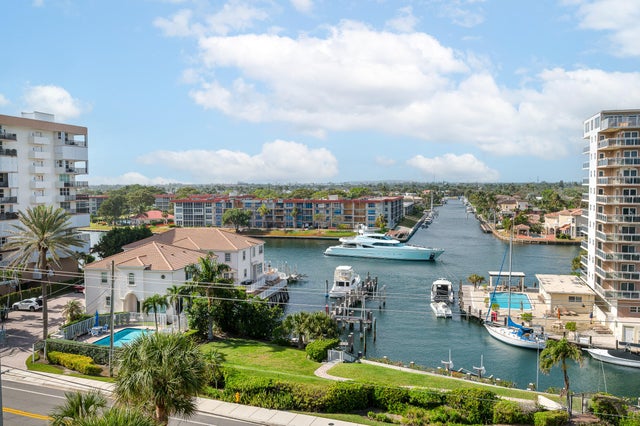About 1155 Hillsboro Mile #602
Beautiful and updated condo located on the famous Hillsboro Mile and close to the Deerfield Beach Pier. Boutique building with only 65 units and building recently went through common area renovation. This 2/2.5 has 2100 square feet has direct intracoastal views from every window. You will love the sunsets and city lights from this unit. Building amenities include heated pool, two extra large garage parking spaces, gym, outside BBQ, social room, lobby and security. Hillsboro Mile has replaced all their water and sewer lines and added a nice sidewalk so that people can walk to the Deerfield Pier. Don't miss out on this one and easy to show.
Features of 1155 Hillsboro Mile #602
| MLS® # | RX-11124710 |
|---|---|
| USD | $1,599,000 |
| CAD | $2,244,580 |
| CNY | 元11,404,228 |
| EUR | €1,382,200 |
| GBP | £1,199,183 |
| RUB | ₽129,756,611 |
| HOA Fees | $1,574 |
| Bedrooms | 2 |
| Bathrooms | 3.00 |
| Full Baths | 2 |
| Half Baths | 1 |
| Total Square Footage | 2,100 |
| Living Square Footage | 2,100 |
| Square Footage | Tax Rolls |
| Acres | 0.00 |
| Year Built | 1984 |
| Type | Residential |
| Sub-Type | Condo or Coop |
| Restrictions | Buyer Approval, Interview Required, Lease OK, Tenant Approval |
| Unit Floor | 6 |
| Status | Active |
| HOPA | No Hopa |
| Membership Equity | No |
Community Information
| Address | 1155 Hillsboro Mile #602 |
|---|---|
| Area | 3112 |
| Subdivision | HILLSBORO OCEAN CLUB CONDO |
| City | Hillsboro Beach |
| County | Broward |
| State | FL |
| Zip Code | 33062 |
Amenities
| Amenities | Bike - Jog, Bike Storage, Billiards, Boating, Community Room, Elevator, Extra Storage, Lobby, Manager on Site, Pool, Sidewalks, Trash Chute |
|---|---|
| Utilities | Cable, 3-Phase Electric, Public Sewer, Public Water |
| Parking | 2+ Spaces, Assigned, Garage - Attached, Guest, Vehicle Restrictions, Garage - Building, Under Building |
| # of Garages | 2 |
| View | Pool, Intracoastal, City |
| Is Waterfront | Yes |
| Waterfront | Intracoastal, Directly on Sand |
| Has Pool | No |
| Pets Allowed | Yes |
| Unit | Interior Hallway |
| Subdivision Amenities | Bike - Jog, Bike Storage, Billiards, Boating, Community Room, Elevator, Extra Storage, Lobby, Manager on Site, Pool, Sidewalks, Trash Chute |
| Security | Entry Phone, Lobby, TV Camera |
Interior
| Interior Features | Pantry, Split Bedroom |
|---|---|
| Appliances | Auto Garage Open, Cooktop, Dishwasher, Disposal, Dryer, Ice Maker, Microwave, Range - Electric, Refrigerator, Smoke Detector, Washer, Water Heater - Elec, Freezer, Fire Alarm |
| Heating | Electric, Central Individual |
| Cooling | Electric, Central Individual |
| Fireplace | No |
| # of Stories | 7 |
| Stories | 7.00 |
| Furnished | Unfurnished |
| Master Bedroom | Dual Sinks, Separate Shower |
Exterior
| Exterior Features | Covered Balcony |
|---|---|
| Lot Description | East of US-1 |
| Windows | Blinds, Impact Glass |
| Roof | Other |
| Construction | CBS |
| Front Exposure | West |
Additional Information
| Date Listed | September 17th, 2025 |
|---|---|
| Days on Market | 25 |
| Zoning | RM-30 |
| Foreclosure | No |
| Short Sale | No |
| RE / Bank Owned | No |
| HOA Fees | 1574.28 |
| Parcel ID | 484308ca0490 |
Room Dimensions
| Master Bedroom | 18 x 12 |
|---|---|
| Living Room | 21 x 18 |
| Kitchen | 16 x 9 |
Listing Details
| Office | Keller Williams Realty Services |
|---|---|
| abarbar@kw.com |

