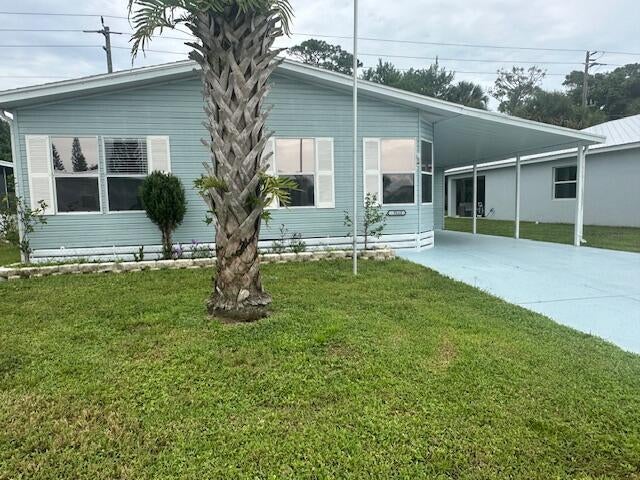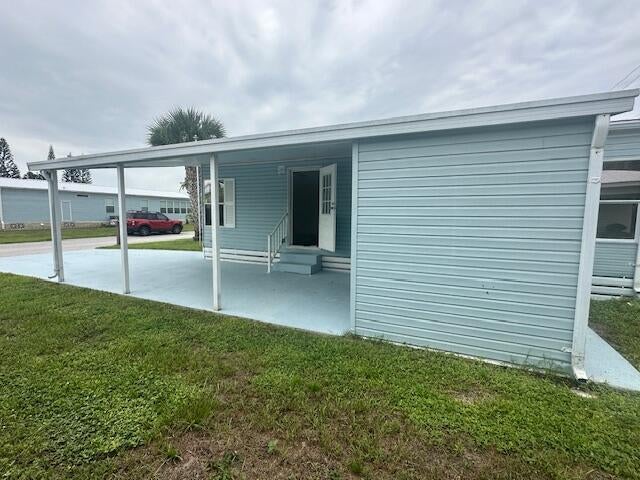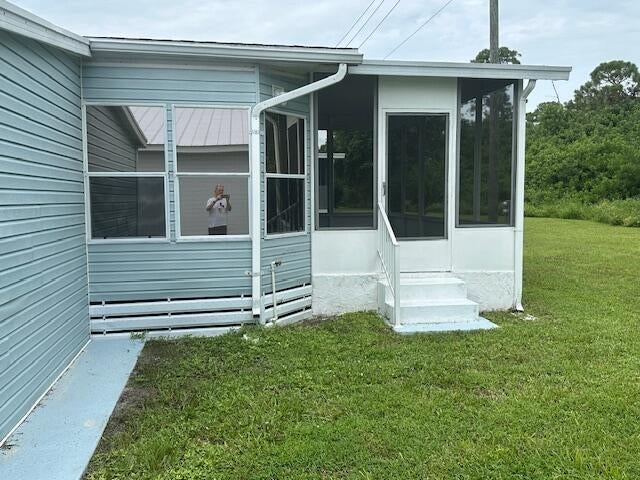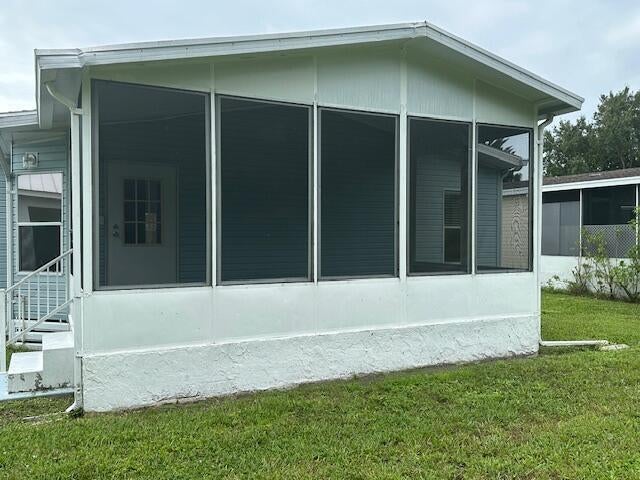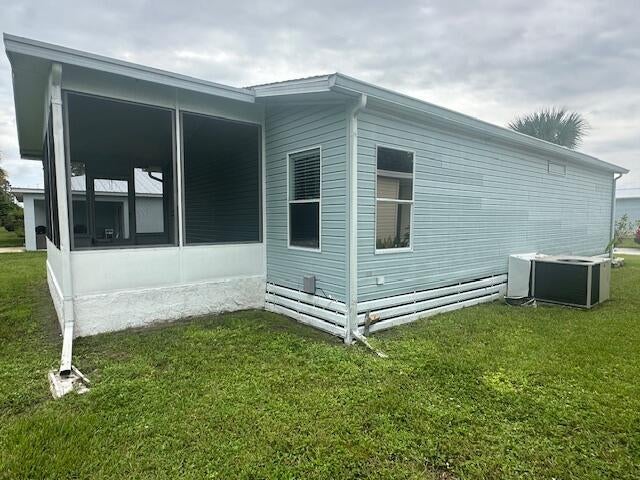About 15112 Aguilla Avenue
Welcome to 15112 Aguilla Ave. Affordable Comfort in Spanish Lakes!ONE YEAR FREE LOT RENT!!Step into this cozy, well-maintained mobile home nestled in the highly desirable Spanish Lakes 55+ community. This move-in ready home comes complete with all major appliances, including a washer and dryer, offering immediate comfort and convenience.Enjoy low-maintenance living with laminate flooring throughout, and unwind in the oversized backyard--perfect for gardening, entertaining guests, or simply basking in the beautiful Florida sunshine.Highlights include:Ultra-affordable lot rent: just $699/month - one of the lowest in the area!6 months of FREE lot rent included - offered directly by Spanish Lakes!Spacious, private backyardQuiet, friendly neighborhood
Features of 15112 Aguilla Avenue
| MLS® # | RX-11124720 |
|---|---|
| USD | $40,000 |
| CAD | $56,074 |
| CNY | 元284,591 |
| EUR | €34,420 |
| GBP | £29,957 |
| RUB | ₽3,231,108 |
| HOA Fees | $699 |
| Bedrooms | 2 |
| Bathrooms | 2.00 |
| Full Baths | 2 |
| Total Square Footage | 1,026 |
| Living Square Footage | 864 |
| Square Footage | Other |
| Acres | 0.00 |
| Year Built | 1993 |
| Type | Residential |
| Sub-Type | Mobile/Manufactured |
| Unit Floor | 0 |
| Status | Active |
| HOPA | Yes-Verified |
| Membership Equity | No |
Community Information
| Address | 15112 Aguilla Avenue |
|---|---|
| Area | 7040 |
| Subdivision | Spanish Lakes Fairways |
| City | Fort Pierce |
| County | St. Lucie |
| State | FL |
| Zip Code | 34951 |
Amenities
| Amenities | Bocce Ball, Cafe/Restaurant, Clubhouse, Community Room, Game Room, Golf Course, Pickleball, Pool, Putting Green |
|---|---|
| Utilities | Cable, 3-Phase Electric, Water Available |
| Is Waterfront | No |
| Waterfront | None |
| Has Pool | No |
| Pets Allowed | Restricted |
| Subdivision Amenities | Bocce Ball, Cafe/Restaurant, Clubhouse, Community Room, Game Room, Golf Course Community, Pickleball, Pool, Putting Green |
Interior
| Interior Features | Entry Lvl Lvng Area |
|---|---|
| Appliances | Dryer, Range - Electric, Refrigerator, Washer |
| Heating | Central, Electric |
| Cooling | Central, Electric |
| Fireplace | No |
| # of Stories | 1 |
| Stories | 1.00 |
| Furnished | Unfurnished |
| Master Bedroom | Mstr Bdrm - Ground |
Exterior
| Construction | Vinyl Siding |
|---|---|
| Front Exposure | South |
Additional Information
| Date Listed | September 17th, 2025 |
|---|---|
| Days on Market | 25 |
| Foreclosure | No |
| Short Sale | No |
| RE / Bank Owned | No |
| HOA Fees | 699 |
| Parcel ID | 000 |
Room Dimensions
| Master Bedroom | 13 x 13 |
|---|---|
| Living Room | 16 x 13 |
| Kitchen | 13 x 20 |
Listing Details
| Office | Canedo Realty |
|---|---|
| joanne@canedorealty.com |

