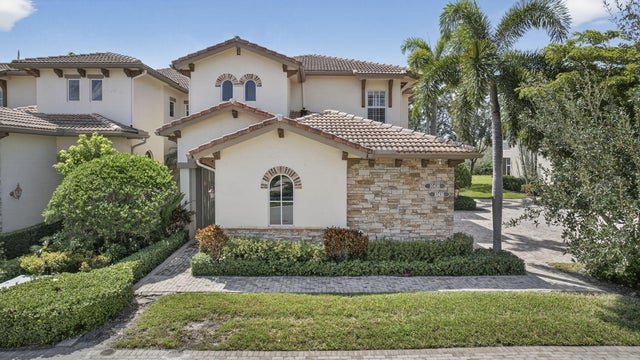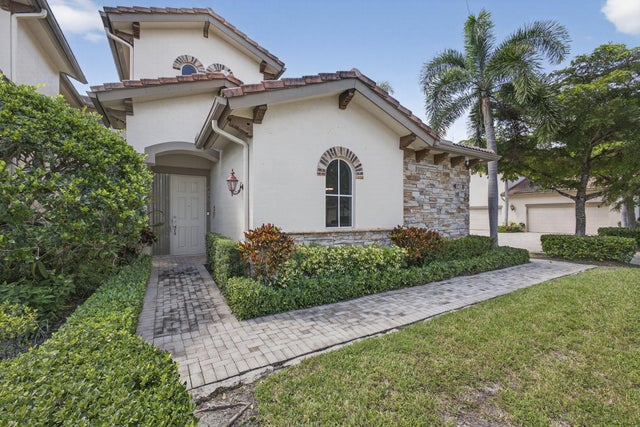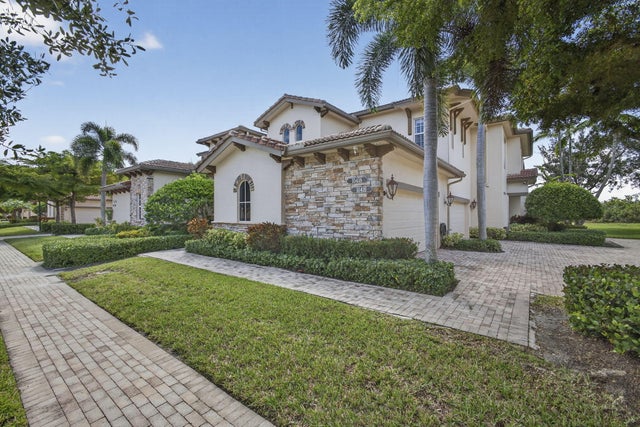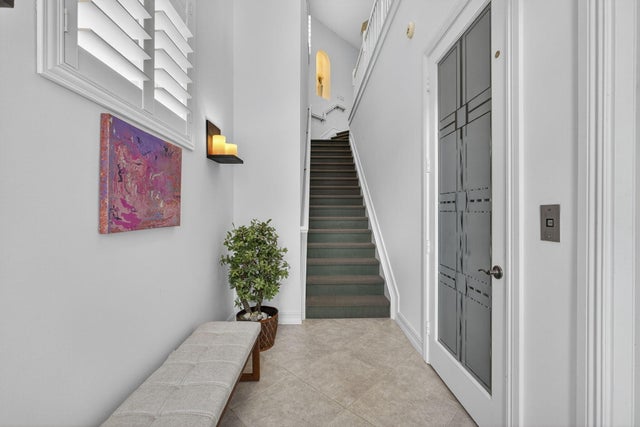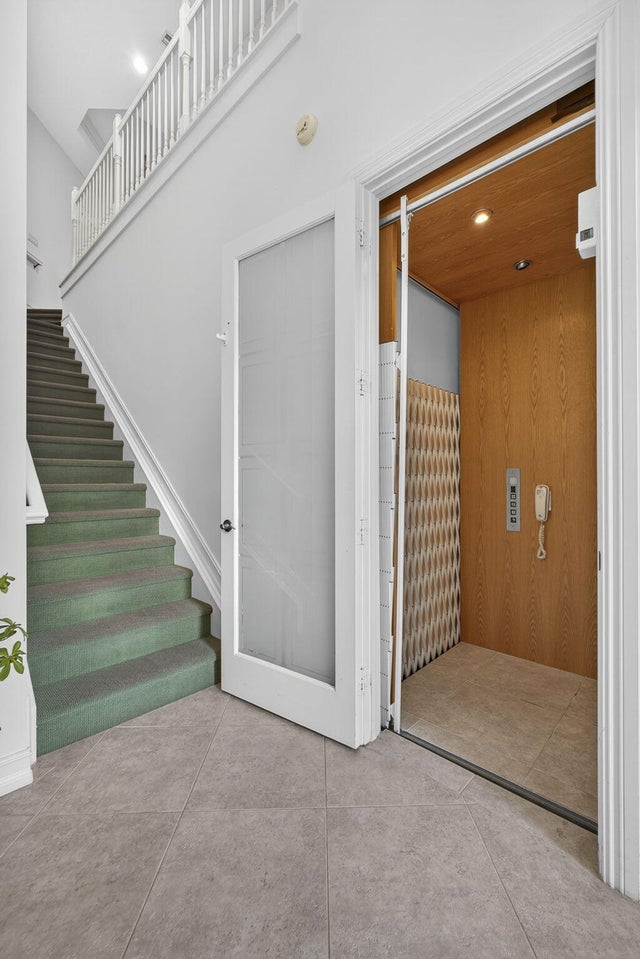About 10418 Orchid Reserve Drive #13d
Experience refined living in this tastefully designed spacious corner unit condo with 3 bedrooms, all bathrooms en suite, plus a half bath. This second story retreat offers the ease of a private elevator, a two car garage, spacious open floor plan, a layout pefect for both comfort and entertaining filled with natural sunlight. The expansive screened-in porch creates the ideal setting for indoor-outdoor living. Inside, you'll find IMPACT GLASS windows and doors , RICH WOOD FLOORING, luxurious DESIGNER touches, featuring elegant wallpaper, CUSTOM built ins, and classic PLANTATION SHUTTERS. The kitchen features classic white cabinets, host to a 2023 Bosch Dishwasher, and stainless steel appliances. click More ...BRAND NEW Lennox AC, WASHER & DRYER, and carefully curated finishes ensure style meets functionality. Offered furnished (art & artwork do not convey but are negotiable), this home is move in ready - whether you are looking for a seasonal getaway or a year round retreat, this lovely condo will not disappoint. The Orchid Reserve community also offers a pool and clubhouse to it's residents. In addition, this condo is located at The Club at Ibis, a gated community that offers 3 Jack Nicklaus Golf Courses, Tennis , Pickleball, 5 restaurants, and over 90,000 sq ft clubhouse, fitness, spa and so many more amenities. With timeless sophistication this residence makes easy living truly effortless.
Features of 10418 Orchid Reserve Drive #13d
| MLS® # | RX-11124723 |
|---|---|
| USD | $661,900 |
| CAD | $926,316 |
| CNY | 元4,706,407 |
| EUR | €568,272 |
| GBP | £496,364 |
| RUB | ₽52,458,289 |
| HOA Fees | $993 |
| Bedrooms | 3 |
| Bathrooms | 4.00 |
| Full Baths | 3 |
| Half Baths | 1 |
| Total Square Footage | 3,401 |
| Living Square Footage | 2,743 |
| Square Footage | Tax Rolls |
| Acres | 0.00 |
| Year Built | 2006 |
| Type | Residential |
| Sub-Type | Condo or Coop |
| Restrictions | Lease OK w/Restrict, No Lease 1st Year, No RV, No Truck |
| Style | Mediterranean, Coach House |
| Unit Floor | 13 |
| Status | Active |
| HOPA | No Hopa |
| Membership Equity | Yes |
Community Information
| Address | 10418 Orchid Reserve Drive #13d |
|---|---|
| Area | 5540 |
| Subdivision | ORCHID RESERVE CONDO |
| Development | Ibis-Orchid Reserve |
| City | West Palm Beach |
| County | Palm Beach |
| State | FL |
| Zip Code | 33412 |
Amenities
| Amenities | Bocce Ball, Cafe/Restaurant, Clubhouse, Community Room, Dog Park, Elevator, Exercise Room, Golf Course, Pickleball, Playground, Pool, Putting Green, Tennis, Fitness Trail |
|---|---|
| Utilities | Cable, 3-Phase Electric, Public Sewer, Public Water, Water Available |
| Parking | Garage - Attached, Drive - Decorative |
| # of Garages | 2 |
| View | Canal |
| Is Waterfront | Yes |
| Waterfront | Lake |
| Has Pool | No |
| Pets Allowed | Restricted |
| Unit | Corner |
| Subdivision Amenities | Bocce Ball, Cafe/Restaurant, Clubhouse, Community Room, Dog Park, Elevator, Exercise Room, Golf Course Community, Pickleball, Playground, Pool, Putting Green, Community Tennis Courts, Fitness Trail |
| Security | Burglar Alarm, Gate - Manned, Security Patrol |
| Guest House | No |
Interior
| Interior Features | Closet Cabinets, Elevator, Foyer, Cook Island, Pantry, Volume Ceiling, Walk-in Closet, Built-in Shelves |
|---|---|
| Appliances | Dishwasher, Dryer, Microwave, Range - Electric, Refrigerator, Storm Shutters, Washer, Washer/Dryer Hookup, Water Heater - Elec |
| Heating | Central, Electric |
| Cooling | Central, Electric, Paddle Fans |
| Fireplace | No |
| # of Stories | 2 |
| Stories | 2.00 |
| Furnished | Furnished |
| Master Bedroom | Dual Sinks, Mstr Bdrm - Upstairs, Separate Shower, Separate Tub |
Exterior
| Exterior Features | Auto Sprinkler, Screen Porch, Screened Balcony |
|---|---|
| Windows | Blinds, Plantation Shutters, Drapes |
| Roof | S-Tile |
| Construction | CBS |
| Front Exposure | North |
School Information
| High | Seminole Ridge Community High School |
|---|
Additional Information
| Date Listed | September 17th, 2025 |
|---|---|
| Days on Market | 40 |
| Zoning | RPD(ci |
| Foreclosure | No |
| Short Sale | No |
| RE / Bank Owned | No |
| HOA Fees | 993 |
| Parcel ID | 74414236050130040 |
Room Dimensions
| Master Bedroom | 17 x 14 |
|---|---|
| Bedroom 2 | 14 x 14 |
| Bedroom 3 | 14 x 12 |
| Living Room | 23 x 21 |
| Kitchen | 19 x 23 |
Listing Details
| Office | Keller Williams Realty/P B |
|---|---|
| thesouthfloridabroker@gmail.com |

