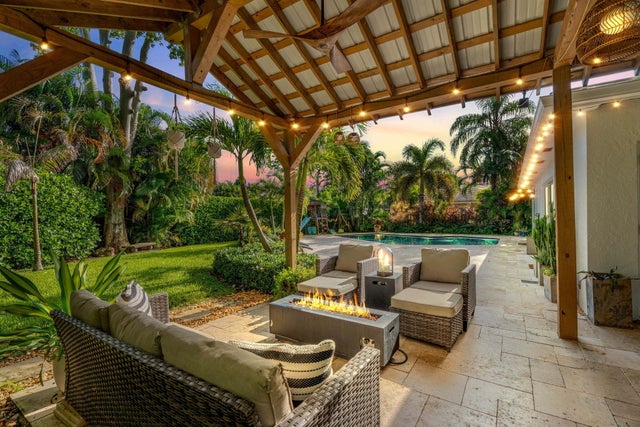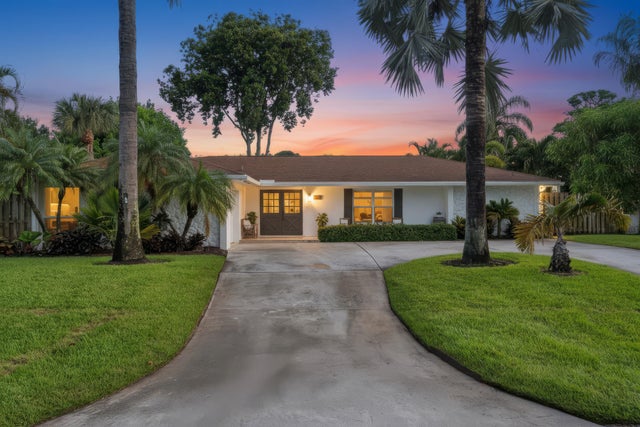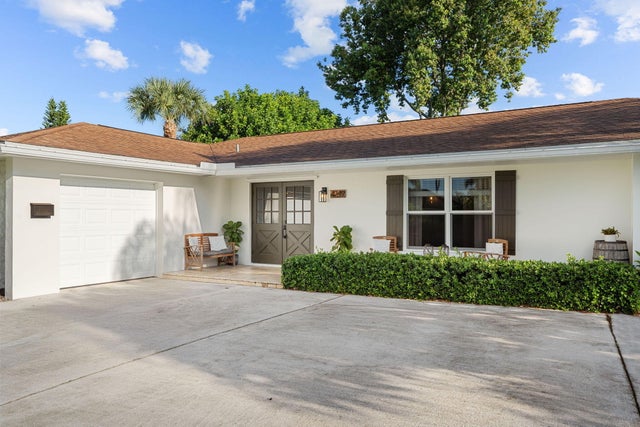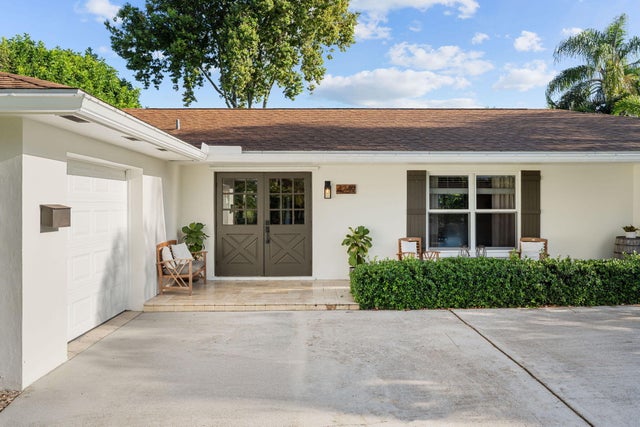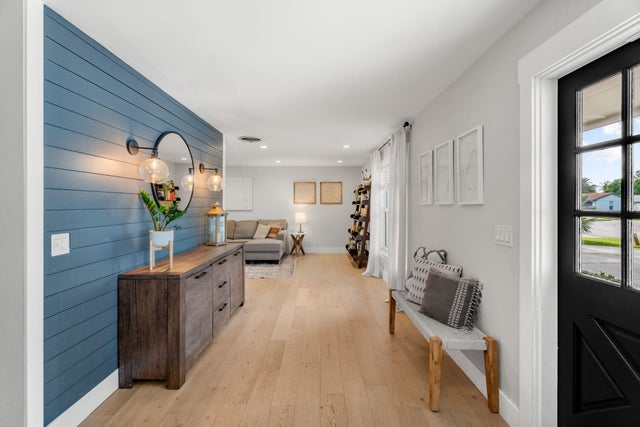About 4249 Heather Circle E
Experience refined Florida living in this stunning 3-bedroom plus a den, 2-bathroom CBS residence, where timeless design meets modern sophistication. From the moment you enter, you're welcomed by custom ship-lap entryway, a built in coffee/wine bar and at the heart of the home, the modern kitchen exudes elegance with new white shaker cabinetry, quartz countertops w/ new SS appliances. Step outside into your private sanctuary, where a resort-style pool glistens against lush tropical landscaping. The expansive outdoor living area offers a covered pergola, new travertine deck and lounge area--crafted for effortless indoor-outdoor living. Here, every day feels like a luxury retreat. Additional upgrades include full laundry room with new washer and dryer, Impact windows and custom fresh landsca
Features of 4249 Heather Circle E
| MLS® # | RX-11124738 |
|---|---|
| USD | $930,000 |
| CAD | $1,303,628 |
| CNY | 元6,626,250 |
| EUR | €800,275 |
| GBP | £696,498 |
| RUB | ₽75,579,984 |
| Bedrooms | 3 |
| Bathrooms | 2.00 |
| Full Baths | 2 |
| Total Square Footage | 2,476 |
| Living Square Footage | 2,134 |
| Square Footage | Tax Rolls |
| Acres | 0.25 |
| Year Built | 1967 |
| Type | Residential |
| Sub-Type | Single Family Detached |
| Restrictions | None |
| Style | Ranch |
| Unit Floor | 0 |
| Status | Active Under Contract |
| HOPA | No Hopa |
| Membership Equity | No |
Community Information
| Address | 4249 Heather Circle E |
|---|---|
| Area | 5260 |
| Subdivision | PALM BEACH GARDENS 6 |
| City | Palm Beach Gardens |
| County | Palm Beach |
| State | FL |
| Zip Code | 33410 |
Amenities
| Amenities | None |
|---|---|
| Utilities | Public Sewer, Public Water |
| Parking | 2+ Spaces, Garage - Attached |
| # of Garages | 1 |
| View | Garden, Pool |
| Is Waterfront | No |
| Waterfront | None |
| Has Pool | Yes |
| Pool | Concrete, Gunite |
| Pets Allowed | Yes |
| Subdivision Amenities | None |
Interior
| Interior Features | Bar, Foyer, Cook Island |
|---|---|
| Appliances | Dishwasher, Disposal, Dryer, Microwave, Range - Electric, Refrigerator, Washer |
| Heating | Central |
| Cooling | Central |
| Fireplace | No |
| # of Stories | 1 |
| Stories | 1.00 |
| Furnished | Unfurnished |
| Master Bedroom | Mstr Bdrm - Ground, Separate Shower |
Exterior
| Exterior Features | Cabana |
|---|---|
| Lot Description | 1/4 to 1/2 Acre |
| Windows | Impact Glass |
| Roof | Comp Shingle |
| Construction | CBS |
| Front Exposure | North |
Additional Information
| Date Listed | September 17th, 2025 |
|---|---|
| Days on Market | 24 |
| Zoning | RL3(ci |
| Foreclosure | No |
| Short Sale | No |
| RE / Bank Owned | No |
| Parcel ID | 52424212010710030 |
Room Dimensions
| Master Bedroom | 12 x 14 |
|---|---|
| Living Room | 20 x 15 |
| Kitchen | 20 x 12 |
Listing Details
| Office | The Brokerage Treasure Coast |
|---|---|
| dmiller.bhag@gmail.com |

