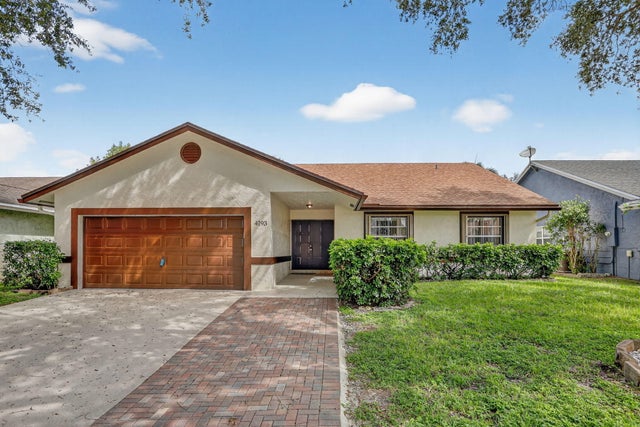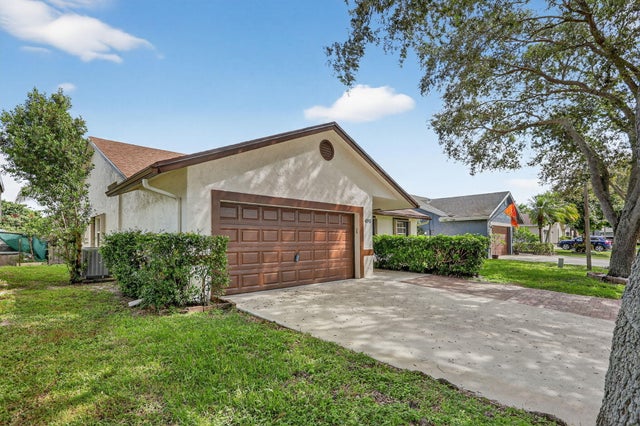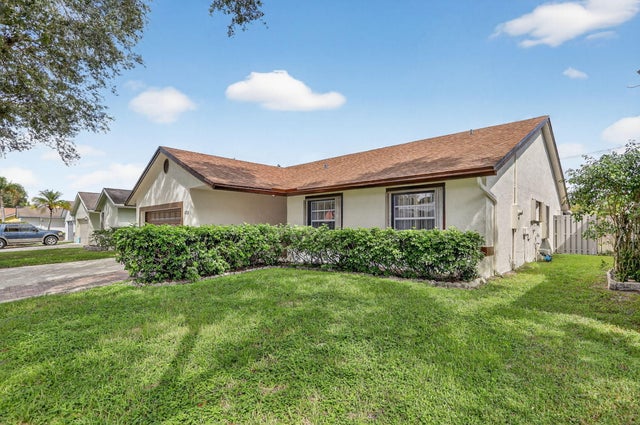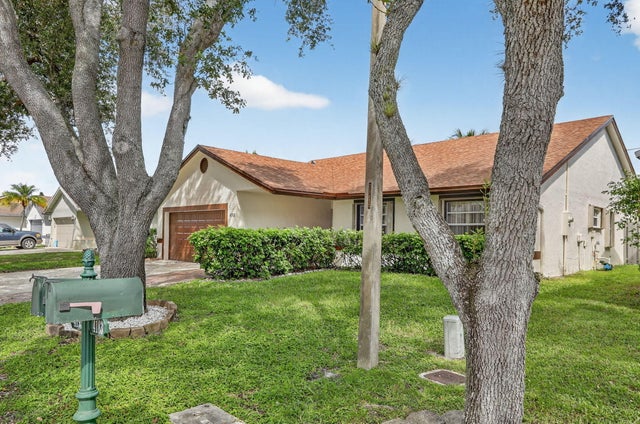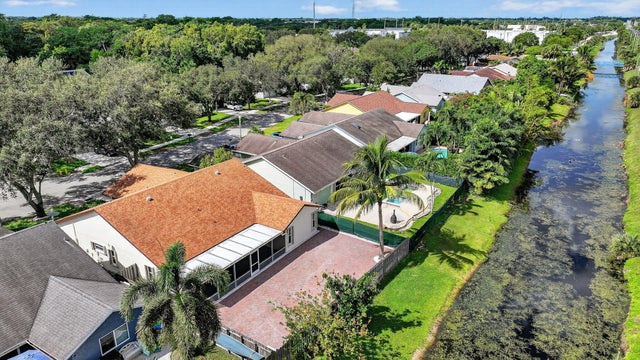About 4193 Nw 66th Drive
Discover this spacious 3-bedroom, 2-bath home offering a perfect blend of comfort and elegance. From the moment you enter, you'll be greeted by soaring ceilings, abundant natural light, and an open layout designed for both relaxation and entertaining. The gourmet kitchen features high-quality cabinetry, granite counters, and SS appliances, opening to a family room. The remodeled primary suite is a true retreat with a spa-style bath and walk-in closets. Outdoors, enjoy a covered patio and private backyard ideal for gatherings. Roof 2022, Water heater 2022, new washer and dryer. Located in one of the most desirable private neighborhoods of Coconut Creek, Close to top-rated schools, shopping, dining, and major highways--walk to the Coconut Creek Rec CentSplash Park, a playground, and the A-rated Lyons Creek Middle School. This home offers the lifestyle you've been looking for!
Features of 4193 Nw 66th Drive
| MLS® # | RX-11124774 |
|---|---|
| USD | $624,900 |
| CAD | $876,335 |
| CNY | 元4,450,788 |
| EUR | €538,112 |
| GBP | £469,240 |
| RUB | ₽50,508,417 |
| HOA Fees | $50 |
| Bedrooms | 3 |
| Bathrooms | 2.00 |
| Full Baths | 2 |
| Total Square Footage | 2,754 |
| Living Square Footage | 2,202 |
| Square Footage | Floor Plan |
| Acres | 0.21 |
| Year Built | 1992 |
| Type | Residential |
| Sub-Type | Single Family Detached |
| Restrictions | Buyer Approval, No Lease First 2 Years |
| Style | < 4 Floors |
| Unit Floor | 0 |
| Status | Active |
| HOPA | No Hopa |
| Membership Equity | No |
Community Information
| Address | 4193 Nw 66th Drive |
|---|---|
| Area | 3512 |
| Subdivision | PARKWOOD VI |
| Development | PARKWOOD VI |
| City | Coconut Creek |
| County | Broward |
| State | FL |
| Zip Code | 33073 |
Amenities
| Amenities | Sidewalks, Street Lights |
|---|---|
| Utilities | Cable, Public Sewer, Public Water |
| Parking | Driveway, Garage - Attached |
| # of Garages | 2 |
| View | Canal |
| Is Waterfront | Yes |
| Waterfront | Interior Canal |
| Has Pool | No |
| Pets Allowed | Yes |
| Subdivision Amenities | Sidewalks, Street Lights |
| Guest House | No |
Interior
| Interior Features | None |
|---|---|
| Appliances | Dishwasher, Disposal, Dryer, Microwave, Range - Electric, Refrigerator, Smoke Detector, Washer, Water Heater - Elec |
| Heating | Electric |
| Cooling | Ceiling Fan, Electric |
| Fireplace | No |
| # of Stories | 1 |
| Stories | 1.00 |
| Furnished | Partially Furnished |
| Master Bedroom | Dual Sinks, Separate Shower, Separate Tub |
Exterior
| Exterior Features | Fence, Fruit Tree(s), Open Porch, Room for Pool, Screen Porch, Shutters |
|---|---|
| Lot Description | < 1/4 Acre |
| Windows | Blinds, Drapes, Sliding |
| Roof | Comp Shingle |
| Construction | CBS |
| Front Exposure | North |
School Information
| Elementary | Tradewinds Elementary School |
|---|---|
| Middle | Lyons Creek Middle School |
| High | Monarch High School |
Additional Information
| Date Listed | September 17th, 2025 |
|---|---|
| Days on Market | 37 |
| Zoning | PUD |
| Foreclosure | No |
| Short Sale | No |
| RE / Bank Owned | No |
| HOA Fees | 50 |
| Parcel ID | 484205170170 |
Room Dimensions
| Master Bedroom | 21 x 13 |
|---|---|
| Living Room | 22 x 15 |
| Kitchen | 15 x 12 |
Listing Details
| Office | Camino Real Realty LLC |
|---|---|
| office@caminorealrealtyfl.com |

