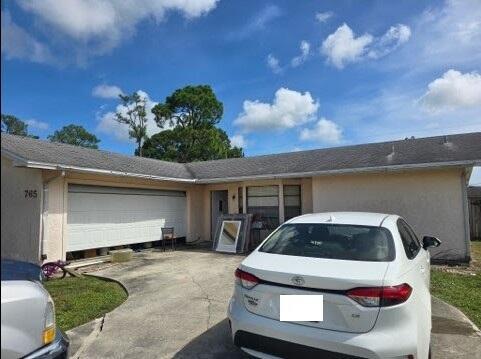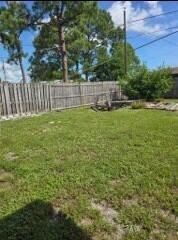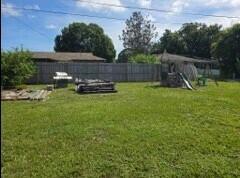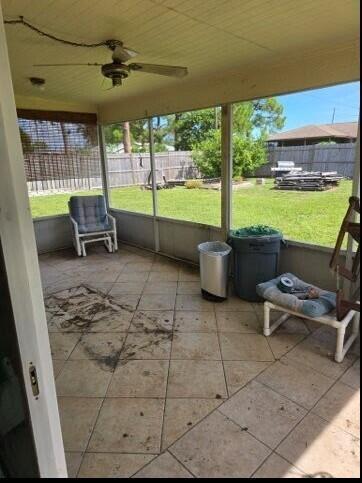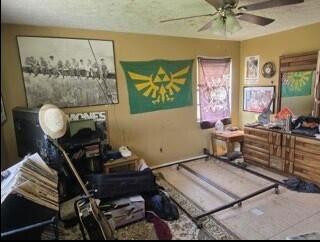About 765 Se Floresta Drive
A single-family home built in 1983. It features 2 bedrooms, 2 bathrooms, and 1,160 square feet of living space. The property includes a two-car garage and sits on a spacious lot of approximately 10,019 square feet. This home is well-suited for a small family or anyone looking for manageable space with privacy, comfort, and parking for multiple vehicles.
Features of 765 Se Floresta Drive
| MLS® # | RX-11124801 |
|---|---|
| USD | $205,000 |
| CAD | $287,379 |
| CNY | 元1,458,528 |
| EUR | €176,405 |
| GBP | £153,529 |
| RUB | ₽16,559,429 |
| Bedrooms | 2 |
| Bathrooms | 2.00 |
| Full Baths | 2 |
| Total Square Footage | 1,882 |
| Living Square Footage | 1,160 |
| Square Footage | Owner |
| Acres | 0.23 |
| Year Built | 1983 |
| Type | Residential |
| Sub-Type | Single Family Detached |
| Restrictions | None |
| Style | Contemporary |
| Unit Floor | 1 |
| Status | Active |
| HOPA | No Hopa |
| Membership Equity | No |
Community Information
| Address | 765 Se Floresta Drive |
|---|---|
| Area | 7170 |
| Subdivision | PORT ST LUCIE SECTION 6 |
| City | Port Saint Lucie |
| County | St. Lucie |
| State | FL |
| Zip Code | 34983 |
Amenities
| Amenities | None |
|---|---|
| Utilities | Cable, 3-Phase Electric, Public Sewer, Public Water |
| Parking | Driveway, Garage - Attached |
| # of Garages | 2 |
| View | Other |
| Is Waterfront | No |
| Waterfront | None |
| Has Pool | No |
| Pets Allowed | Yes |
| Subdivision Amenities | None |
| Security | Burglar Alarm |
Interior
| Interior Features | Dome Kitchen, Laundry Tub, Pull Down Stairs, Walk-in Closet |
|---|---|
| Appliances | Cooktop, Dishwasher, Disposal, Dryer, Refrigerator, Washer |
| Heating | Central |
| Cooling | Central |
| Fireplace | No |
| # of Stories | 1 |
| Stories | 1.00 |
| Furnished | Unfurnished |
| Master Bedroom | Separate Shower |
Exterior
| Exterior Features | Covered Patio, Fence, Fruit Tree(s), Screened Patio |
|---|---|
| Lot Description | < 1/4 Acre |
| Windows | Blinds, Single Hung Metal, Bay Window |
| Roof | Comp Shingle |
| Construction | Frame, Frame/Stucco |
| Front Exposure | West |
Additional Information
| Date Listed | September 17th, 2025 |
|---|---|
| Days on Market | 24 |
| Zoning | RS-2PS |
| Foreclosure | No |
| Short Sale | No |
| RE / Bank Owned | No |
| Parcel ID | 342052502300002 |
Room Dimensions
| Master Bedroom | 12 x 14 |
|---|---|
| Bedroom 2 | 12 x 13 |
| Living Room | 12 x 21 |
| Kitchen | 12 x 13 |
Listing Details
| Office | EXP Realty LLC |
|---|---|
| a.shahin.broker@exprealty.net |

