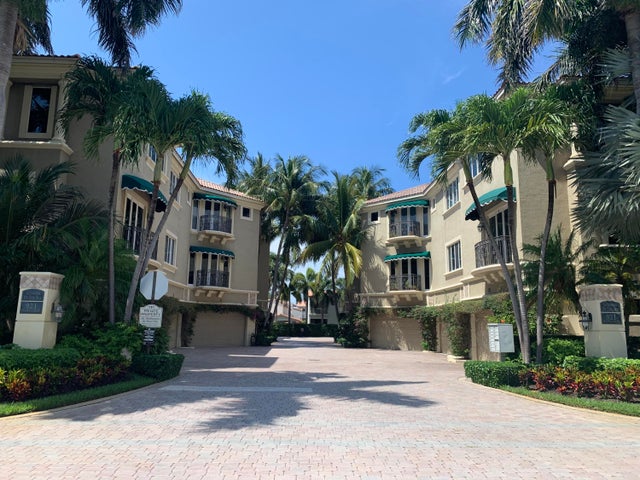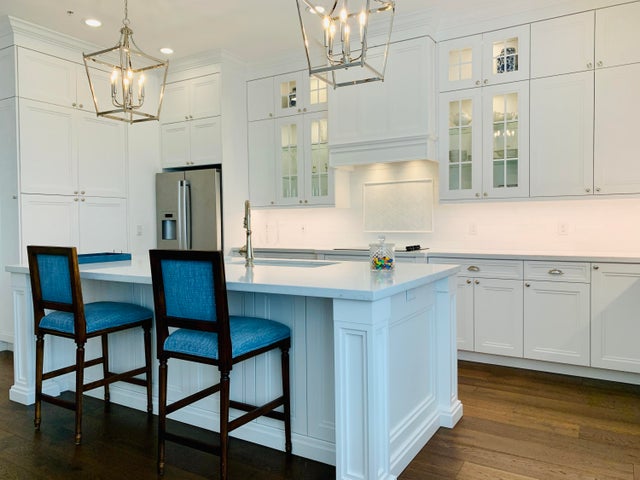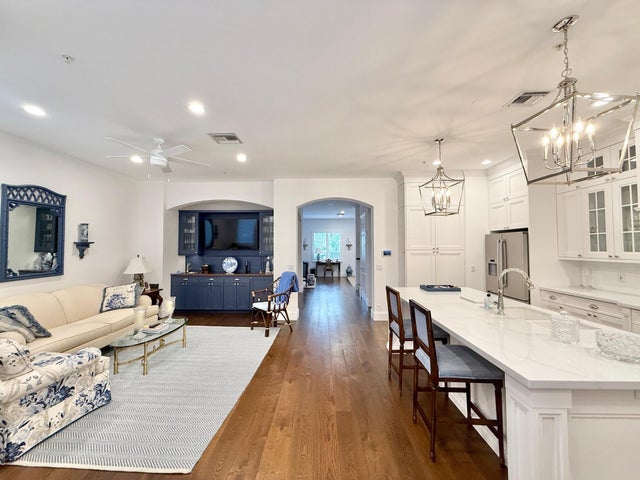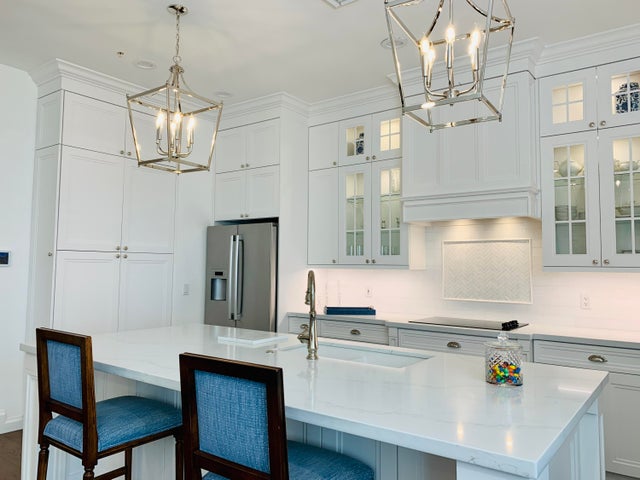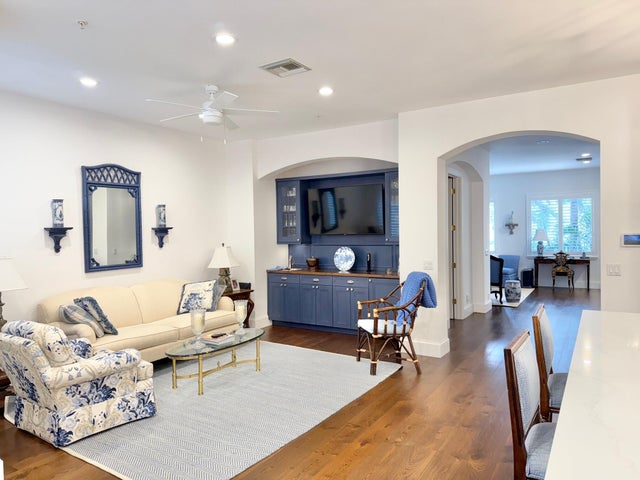About 921 Osceola Drive #8
Step into exquisite coastal luxury with this masterfully reimagined townhouse. Discover where modern design meets timeless sophistication in this meticulously curated home with 2-car Garage, Elevator, Impact windows and New 2025 Roof. This exclusive boutique community is just 1/2 bock from deeded Beach access, in the coveted Estates section of Boca Raton. All 3 ensuite bedrooms have large closets. Baths exude spa-like serenity with high-end finishes. This Palm Beach inspired residence is ideal for those seeking a coastal lifestyle where HOA fee covers: ins-Bldg., Lawn Care, Common Area, Mgt. Fee, & Roof Maint. Just a half block to the beach. Stroll to downtown Boca Raton's vibrant dining, shopping, The Boca Raton Resort, all moments away. A-Rated Schools.High ceilings and windows offer an abundance of natural light. Private patio for entertaining. Custom designed solid wood cabinetry. Gourmet Kitchen has quartz counters, marble backsplash, Bosch refrigerator and dishwasher, GE double ovens, Sharp microwave, cooktop fan. New programable Garage door. Gorgeous wrought iron Entry Gate. Custom Wet bar with wine cooler. Newer hot water heater, AC redone 2025. Elevator redesigned and upgraded. 7.5'' baseboards. First floor has polished floor, upper floors have new wide plank wood. Staircase has new solid wood treads. LED lighting & fans. New Security/fire alarm system has remote access. Security Camera, keyless entry remote access. Water sensors in all baths, etc. Central Vacuum. New plantation shutters. Immaculate.
Features of 921 Osceola Drive #8
| MLS® # | RX-11124802 |
|---|---|
| USD | $1,795,000 |
| CAD | $2,517,577 |
| CNY | 元12,793,055 |
| EUR | €1,539,385 |
| GBP | £1,336,859 |
| RUB | ₽145,508,085 |
| HOA Fees | $1,533 |
| Bedrooms | 3 |
| Bathrooms | 4.00 |
| Full Baths | 3 |
| Half Baths | 1 |
| Total Square Footage | 3,592 |
| Living Square Footage | 3,031 |
| Square Footage | Tax Rolls |
| Acres | 0.00 |
| Year Built | 1999 |
| Type | Residential |
| Sub-Type | Townhouse / Villa / Row |
| Restrictions | Buyer Approval, Comercial Vehicles Prohibited, Interview Required, Lease OK w/Restrict, No Lease 1st Year, No RV, Tenant Approval |
| Style | Townhouse |
| Unit Floor | 0 |
| Status | Pending |
| HOPA | No Hopa |
| Membership Equity | No |
Community Information
| Address | 921 Osceola Drive #8 |
|---|---|
| Area | 4170 |
| Subdivision | Saturnia By The Sea |
| Development | Saturnia By The Sea |
| City | Boca Raton |
| County | Palm Beach |
| State | FL |
| Zip Code | 33432 |
Amenities
| Amenities | Beach Access by Easement |
|---|---|
| Utilities | Public Sewer, Public Water |
| Parking | Garage - Attached |
| # of Garages | 2 |
| View | Garden |
| Is Waterfront | No |
| Waterfront | None |
| Has Pool | No |
| Pets Allowed | Yes |
| Unit | Multi-Level |
| Subdivision Amenities | Beach Access by Easement |
| Security | Burglar Alarm |
| Guest House | No |
Interior
| Interior Features | Bar, Built-in Shelves, Foyer, French Door, Roman Tub, Upstairs Living Area, Volume Ceiling, Walk-in Closet, Elevator |
|---|---|
| Appliances | Auto Garage Open, Central Vacuum, Cooktop, Dishwasher, Disposal, Dryer, Ice Maker, Microwave, Range - Electric, Refrigerator, Smoke Detector, Wall Oven, Washer, Water Heater - Elec |
| Heating | Central, Electric |
| Cooling | Ceiling Fan, Central, Electric |
| Fireplace | No |
| # of Stories | 3 |
| Stories | 3.00 |
| Furnished | Unfurnished |
| Master Bedroom | Dual Sinks, Mstr Bdrm - Sitting, Mstr Bdrm - Upstairs, Separate Shower, Separate Tub |
Exterior
| Exterior Features | Auto Sprinkler, Open Patio |
|---|---|
| Lot Description | East of US-1 |
| Windows | Impact Glass |
| Roof | S-Tile |
| Construction | CBS |
| Front Exposure | West |
School Information
| Middle | Boca Raton Community Middle School |
|---|---|
| High | Boca Raton Community High School |
Additional Information
| Date Listed | September 17th, 2025 |
|---|---|
| Days on Market | 30 |
| Zoning | Residential |
| Foreclosure | No |
| Short Sale | No |
| RE / Bank Owned | No |
| HOA Fees | 1533 |
| Parcel ID | 06434732390000080 |
Room Dimensions
| Master Bedroom | 14 x 18 |
|---|---|
| Bedroom 2 | 20 x 11 |
| Bedroom 3 | 17 x 12 |
| Living Room | 22 x 11 |
| Kitchen | 10 x 18.5 |
Listing Details
| Office | Nationwide Realty International LLC |
|---|---|
| lucillegioia@gmail.com |

