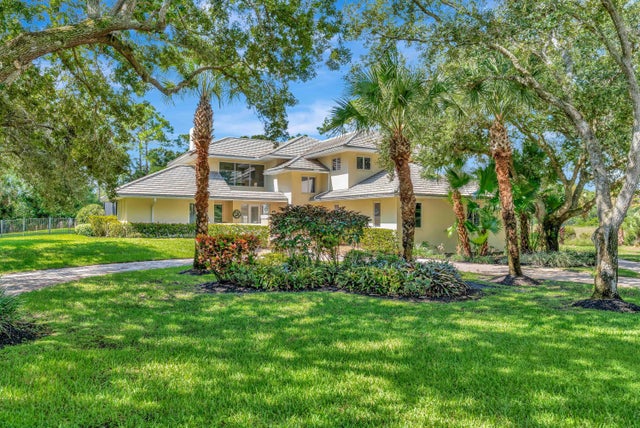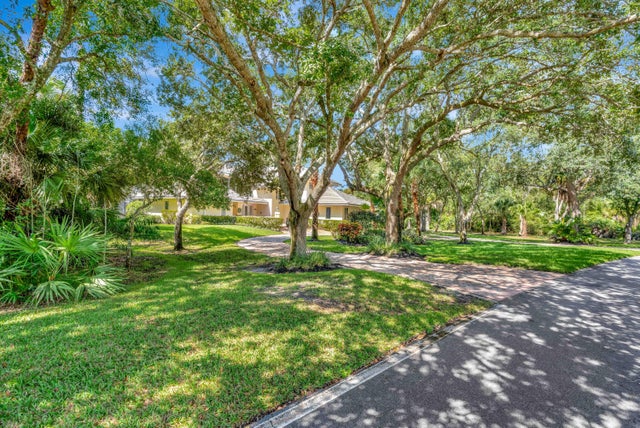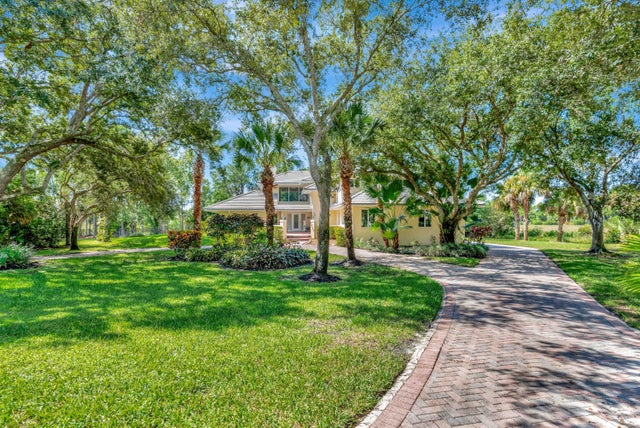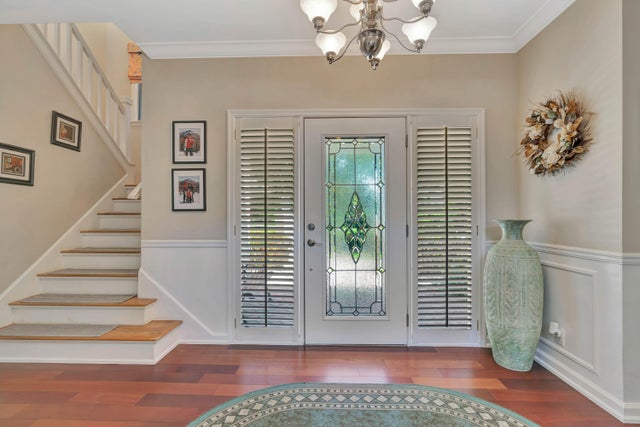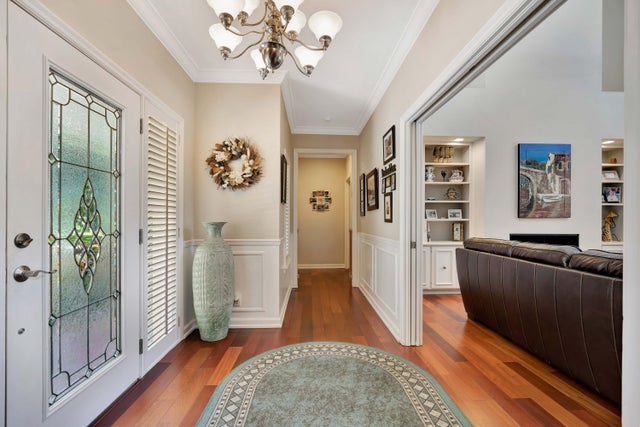About 18462 Se Old Trail Drive W
Jonathan's Landing at Old Trail in Ranch Colony is the ideal golf community. Property at 1.2 acres set in a conservation area. Custom built home features 4 bedrooms, 3.5 bathrooms, eat in kitchen, den, living room w/fireplace, dining room, laundry room, panty/utility closet, cedar closet, oversized master walk-in closet, 3 car garage including RV Bay, screened 20X40 free-formed pool with waterfall and beach entry. Screened pool area with covered patio approximately 40X60. Second floor sun deck off master suite measures 18X24. Home has (3) zones of air conditioning, 1st Floor, 2nd Floor and 1st Floor Guest Suite. The 2nd Floor makeup is (3) bedrooms and 2 full baths inclusive of master suite. Whole house standby generator w/500-gal in-ground propane tank. 24/7 Manned Gate.THE MOST SERENE LOT IN JONATHAN'S LANDING OLD TRAIL. PRIVATE ENCLAVE OVERLOOKS NATURE PRESERVE AND HAS GOLF COURSE ACROSS STREET!!! 2 STORY LIVING ROOM WITH FIREPLACE, 1ST FLOOR POCKET SLIDERS, 2ND FLOOR PICTURE WINDOWS EMIT WONDERFUL NATURAL LIGHT. ALL ROOMS WITH A VIEW. LARGE PRIVATE SUNDECK OFF OF THE 2ND FLOOR MASTER SUITE PROVIDES ADDITIONAL LIVING AREA AND COVERS 1ST FLOOR SCREENED FLORIDA ROOM. SHOWS IMPECCABLY --- A UNIQUE MUST SEE!!!!!
Features of 18462 Se Old Trail Drive W
| MLS® # | RX-11124804 |
|---|---|
| USD | $1,495,000 |
| CAD | $2,098,591 |
| CNY | 元10,662,490 |
| EUR | €1,292,300 |
| GBP | £1,121,187 |
| RUB | ₽121,317,157 |
| HOA Fees | $220 |
| Bedrooms | 4 |
| Bathrooms | 4.00 |
| Full Baths | 3 |
| Half Baths | 1 |
| Total Square Footage | 4,926 |
| Living Square Footage | 3,360 |
| Square Footage | Tax Rolls |
| Acres | 1.14 |
| Year Built | 1991 |
| Type | Residential |
| Sub-Type | Single Family Detached |
| Restrictions | Buyer Approval, Comercial Vehicles Prohibited, Lease OK w/Restrict, No Lease First 2 Years, Tenant Approval |
| Style | Contemporary |
| Unit Floor | 0 |
| Status | Active |
| HOPA | No Hopa |
| Membership Equity | No |
Community Information
| Address | 18462 Se Old Trail Drive W |
|---|---|
| Area | 5020 - Jupiter/Hobe Sound (Martin County) - South of Bridge Rd |
| Subdivision | OLD TRAIL PUD |
| Development | Jonthan's Landing Old Trail |
| City | Jupiter |
| County | Martin |
| State | FL |
| Zip Code | 33478 |
Amenities
| Amenities | Bike - Jog, Clubhouse, Fitness Trail, Golf Course, Internet Included, Picnic Area |
|---|---|
| Utilities | Cable, 3-Phase Electric, Septic, Underground, Well Water |
| Parking | Drive - Circular, Drive - Decorative, Driveway, Garage - Attached, Golf Cart, Vehicle Restrictions |
| # of Garages | 3 |
| View | Pool, Preserve |
| Is Waterfront | No |
| Waterfront | None |
| Has Pool | Yes |
| Pool | Child Gate, Equipment Included, Freeform, Gunite, Inground, Screened |
| Pets Allowed | Yes |
| Unit | Multi-Level |
| Subdivision Amenities | Bike - Jog, Clubhouse, Fitness Trail, Golf Course Community, Internet Included, Picnic Area |
| Security | Gate - Manned, Security Sys-Owned |
| Guest House | No |
Interior
| Interior Features | Built-in Shelves, Ctdrl/Vault Ceilings, Custom Mirror, Decorative Fireplace, Entry Lvl Lvng Area, Fireplace(s), Foyer, Cook Island, Pantry, Sky Light(s), Split Bedroom, Upstairs Living Area, Volume Ceiling, Walk-in Closet |
|---|---|
| Appliances | Auto Garage Open, Central Vacuum, Dishwasher, Disposal, Dryer, Fire Alarm, Generator Whle House, Refrigerator, Smoke Detector, Storm Shutters, Wall Oven, Washer, Washer/Dryer Hookup, Water Heater - Elec, Water Softener-Owned |
| Heating | Central Individual, Electric, Heat Strip |
| Cooling | Ceiling Fan, Central, Electric |
| Fireplace | Yes |
| # of Stories | 2 |
| Stories | 2.00 |
| Furnished | Furniture Negotiable, Unfurnished |
| Master Bedroom | 2 Master Baths, 2 Master Suites, Dual Sinks, Mstr Bdrm - Sitting, Mstr Bdrm - Upstairs, Separate Shower |
Exterior
| Exterior Features | Auto Sprinkler, Covered Patio, Fence, Fruit Tree(s), Open Balcony, Outdoor Shower, Screened Patio, Shutters, Well Sprinkler, Zoned Sprinkler |
|---|---|
| Lot Description | 1 to < 2 Acres |
| Windows | Casement, Drapes, Electric Shutters, Plantation Shutters, Sliding |
| Roof | Concrete Tile, Wood Joist, Wood Truss/Raft |
| Construction | CBS, Frame/Stucco |
| Front Exposure | East |
School Information
| Elementary | Crystal Lakes Elementary School |
|---|---|
| Middle | Dr. David L. Anderson Middle School |
| High | South Fork High School |
Additional Information
| Date Listed | September 17th, 2025 |
|---|---|
| Days on Market | 26 |
| Zoning | Residential |
| Foreclosure | No |
| Short Sale | No |
| RE / Bank Owned | No |
| HOA Fees | 220 |
| Parcel ID | 234041003000005709 |
Room Dimensions
| Master Bedroom | 20 x 17 |
|---|---|
| Bedroom 2 | 14 x 14 |
| Bedroom 3 | 14 x 12 |
| Bedroom 4 | 14 x 13 |
| Family Room | 20 x 19 |
| Living Room | 24 x 17 |
| Kitchen | 22 x 16 |
| Patio | 24 x 18 |
Listing Details
| Office | Signature Properties of the Palm Beaches LLC |
|---|---|
| clay@garnseyboxers.com |

