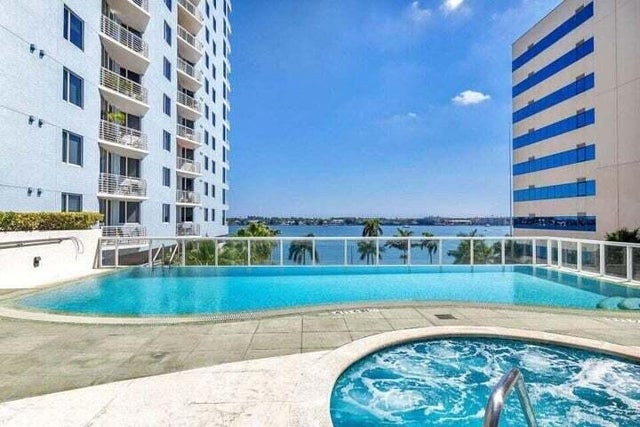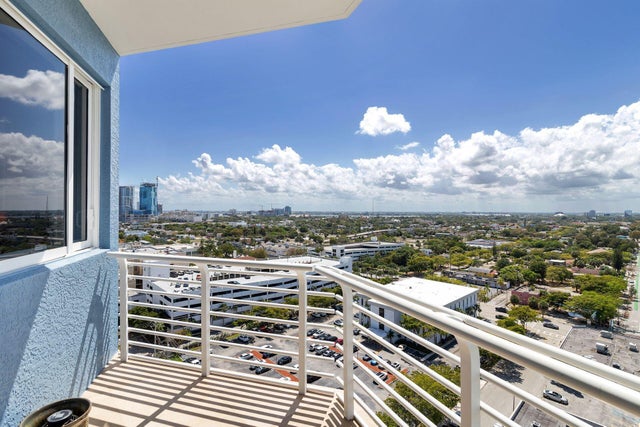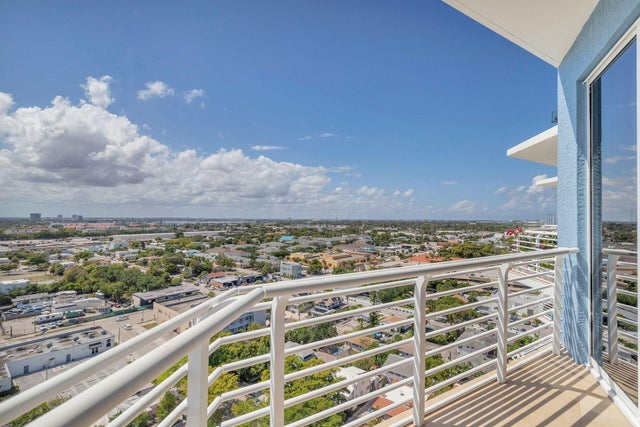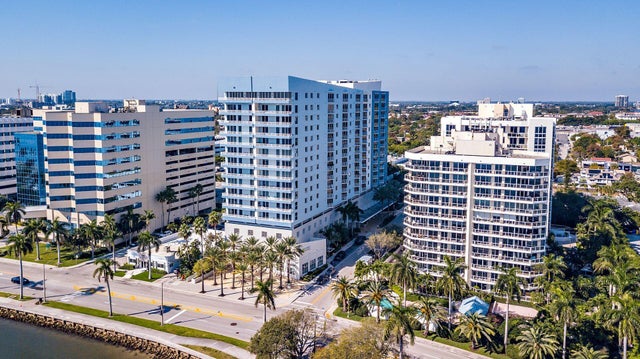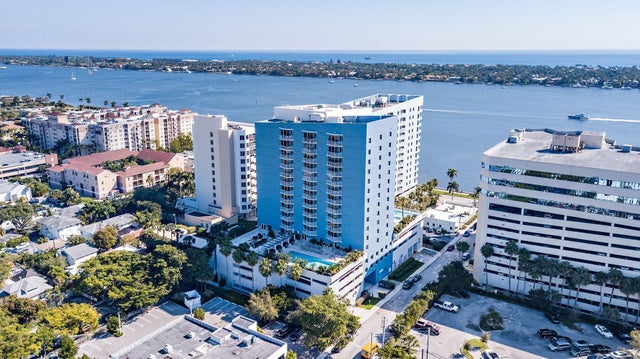About 1551 N Flagler Drive #uph 10
Fabulous PENTHOUSE with high ceilings and spectacular sunset views! Offered fully furnished, this 1 Bdrm 1 Bath unit features a European style kitchen, stainless appliances, new fridge, granite counters, LED lights, washer/dryer, newer AC, plus a parking space near the elevator! The Slade is a luxury high-rise building located on Flagler Drive along the waterfront in a highly desirable area of West Palm Beach, close to shops, restaurants, boating and just over the bridge from Palm Beach Island! Amenities include 24hr front desk attendant, 2 heated infinity edge pools, spa, 2 saunas, state of the art gym, club room, business center and valet parking. It's also a ''Pet Friendly'' building with a dog park, secure garage parking and onsite management.
Features of 1551 N Flagler Drive #uph 10
| MLS® # | RX-11124811 |
|---|---|
| USD | $415,000 |
| CAD | $580,784 |
| CNY | 元2,950,837 |
| EUR | €356,297 |
| GBP | £311,212 |
| RUB | ₽32,890,452 |
| HOA Fees | $835 |
| Bedrooms | 1 |
| Bathrooms | 1.00 |
| Full Baths | 1 |
| Total Square Footage | 760 |
| Living Square Footage | 760 |
| Square Footage | Tax Rolls |
| Acres | 0.00 |
| Year Built | 2005 |
| Type | Residential |
| Sub-Type | Condo or Coop |
| Restrictions | Other |
| Style | Contemporary |
| Unit Floor | 16 |
| Status | Active |
| HOPA | No Hopa |
| Membership Equity | No |
Community Information
| Address | 1551 N Flagler Drive #uph 10 |
|---|---|
| Area | 5420 |
| Subdivision | SLADE CONDO |
| City | West Palm Beach |
| County | Palm Beach |
| State | FL |
| Zip Code | 33401 |
Amenities
| Amenities | Bike Storage, Billiards, Business Center, Community Room, Dog Park, Elevator, Exercise Room, Game Room, Internet Included, Library, Lobby, Manager on Site, Pool, Sauna, Sidewalks, Spa-Hot Tub, Trash Chute |
|---|---|
| Utilities | Cable, 3-Phase Electric, Public Sewer, Public Water |
| Parking | Assigned, Covered, Garage - Attached, Garage - Building, Guest, Vehicle Restrictions |
| # of Garages | 1 |
| View | City, Lake, Pool |
| Is Waterfront | Yes |
| Waterfront | Intracoastal |
| Has Pool | No |
| Pets Allowed | Yes |
| Unit | Interior Hallway, Penthouse |
| Subdivision Amenities | Bike Storage, Billiards, Business Center, Community Room, Dog Park, Elevator, Exercise Room, Game Room, Internet Included, Library, Lobby, Manager on Site, Pool, Sauna, Sidewalks, Spa-Hot Tub, Trash Chute |
| Security | Doorman, Entry Card, Entry Phone, Lobby, Security Patrol, Security Sys-Leased |
| Guest House | No |
Interior
| Interior Features | Custom Mirror, Fire Sprinkler, Volume Ceiling, Walk-in Closet |
|---|---|
| Appliances | Cooktop, Dishwasher, Disposal, Dryer, Fire Alarm, Freezer, Hookup, Ice Maker, Microwave, Range - Electric, Refrigerator, Smoke Detector, Washer, Washer/Dryer Hookup |
| Heating | Central, Central Building, Electric |
| Cooling | Ceiling Fan, Central, Central Building |
| Fireplace | No |
| # of Stories | 16 |
| Stories | 16.00 |
| Furnished | Furnished, Furniture Negotiable |
| Master Bedroom | Combo Tub/Shower |
Exterior
| Exterior Features | Covered Balcony |
|---|---|
| Lot Description | East of US-1, Public Road, Sidewalks |
| Windows | Drapes, Hurricane Windows, Impact Glass, Sliding |
| Roof | Comp Rolled, Comp Shingle, Other, Slate, Tar/Gravel |
| Construction | CBS, Concrete |
| Front Exposure | East |
Additional Information
| Date Listed | September 17th, 2025 |
|---|---|
| Days on Market | 40 |
| Zoning | RPD(ci |
| Foreclosure | No |
| Short Sale | No |
| RE / Bank Owned | No |
| HOA Fees | 835.31 |
| Parcel ID | 74434315420170100 |
Room Dimensions
| Master Bedroom | 12 x 13 |
|---|---|
| Living Room | 18 x 14 |
| Kitchen | 7 x 10 |
Listing Details
| Office | One Sotheby's International Re |
|---|---|
| kmartin@onesothebysrealty.com |

