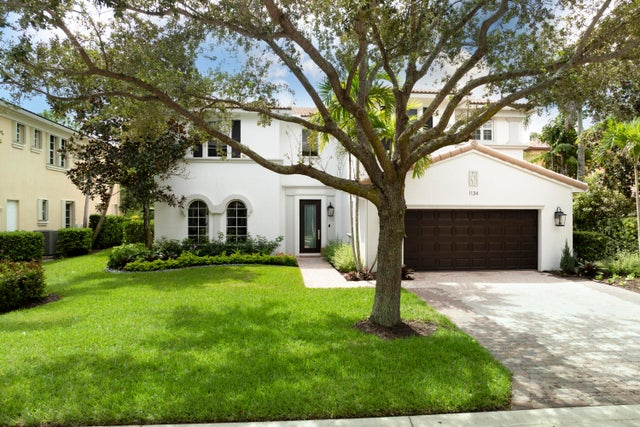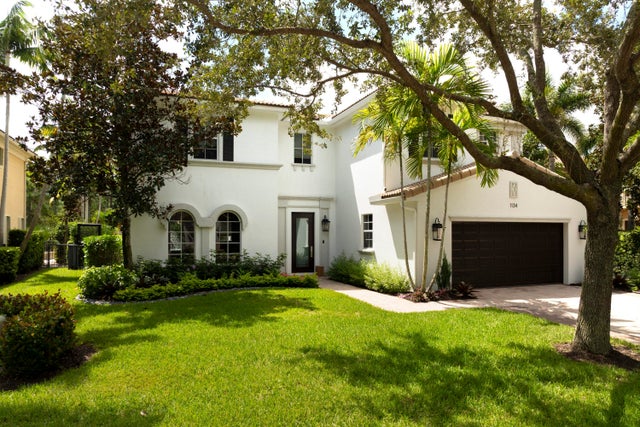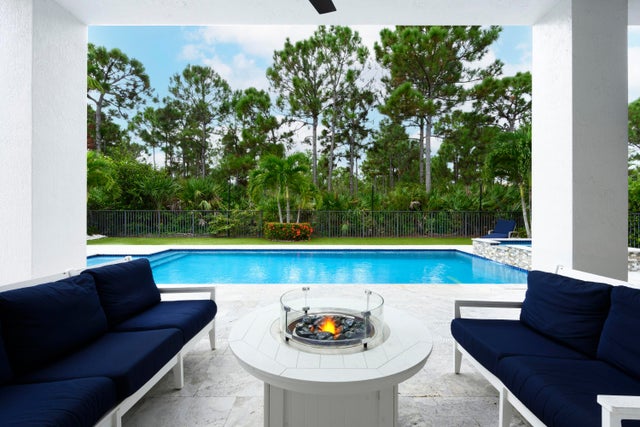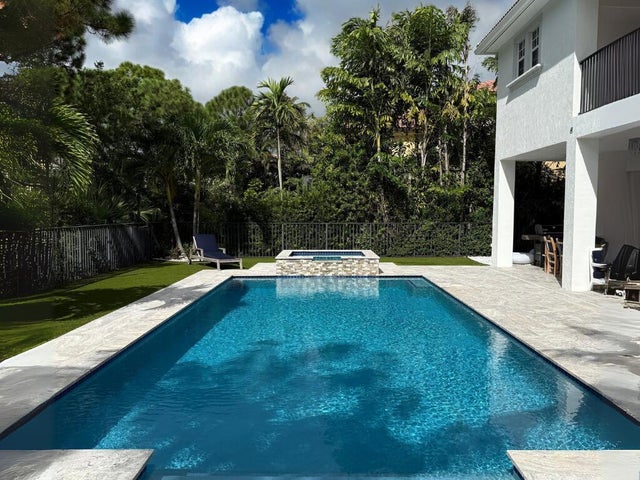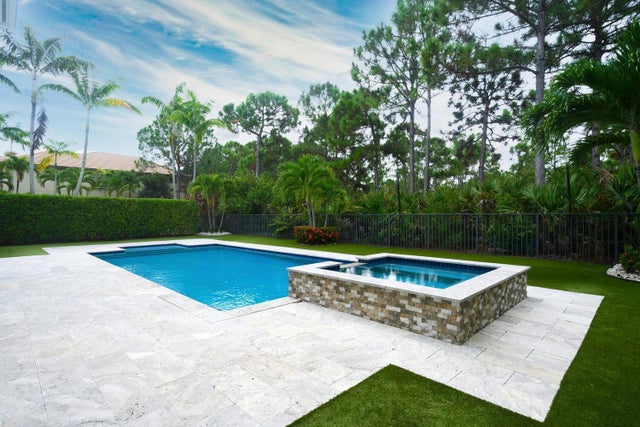About 1134 Vintner Boulevard
Stunning 4BD/3.5BA Stonehaven model in the exclusive & gated Evergrene community. This spacious beauty offers soaring ceilings, abundant natural light & oversized living areas. Enjoy meals with family & friends in the custom kitchen with granite counters that seamlessly open to the dining area & cozy family room. Upstairs enjoy the primary suite with a private balcony, as well as 3 additional bedrooms, loft or flex space. Set on one of the community's largest lots, enjoy preserve views, privacy, & the LARGEST private pool with custom outdoor living area--perfect for entertaining or relaxing. This premier residence features 4900 total SF & over 3500 living SF under air. Located on a prime cul-de-sac street in Evergrene, minutes to beaches, golf, dining, & shopping.
Features of 1134 Vintner Boulevard
| MLS® # | RX-11124833 |
|---|---|
| USD | $1,800,000 |
| CAD | $2,523,150 |
| CNY | 元12,825,000 |
| EUR | €1,548,920 |
| GBP | £1,348,061 |
| RUB | ₽146,283,840 |
| HOA Fees | $565 |
| Bedrooms | 4 |
| Bathrooms | 4.00 |
| Full Baths | 3 |
| Half Baths | 1 |
| Total Square Footage | 4,900 |
| Living Square Footage | 3,544 |
| Square Footage | Tax Rolls |
| Acres | 0.20 |
| Year Built | 2006 |
| Type | Residential |
| Sub-Type | Single Family Detached |
| Restrictions | Lease OK |
| Style | Contemporary, Traditional |
| Unit Floor | 0 |
| Status | Active |
| HOPA | No Hopa |
| Membership Equity | No |
Community Information
| Address | 1134 Vintner Boulevard |
|---|---|
| Area | 5940 |
| Subdivision | EVERGRENE PCD 6 |
| City | Palm Beach Gardens |
| County | Palm Beach |
| State | FL |
| Zip Code | 33410 |
Amenities
| Amenities | Basketball, Bike - Jog, Community Room, Dog Park, Exercise Room, Lobby, Park, Pickleball, Playground, Pool, Sauna, Spa-Hot Tub, Street Lights, Cafe/Restaurant, Fitness Trail |
|---|---|
| Utilities | Cable, Public Sewer, Public Water |
| Parking | Driveway, Garage - Attached |
| # of Garages | 2 |
| View | Pool, Preserve |
| Is Waterfront | No |
| Waterfront | None |
| Has Pool | Yes |
| Pets Allowed | Yes |
| Subdivision Amenities | Basketball, Bike - Jog, Community Room, Dog Park, Exercise Room, Lobby, Park, Pickleball, Playground, Pool, Sauna, Spa-Hot Tub, Street Lights, Cafe/Restaurant, Fitness Trail |
| Security | Gate - Manned, Security Light, Security Patrol, Wall |
Interior
| Interior Features | Entry Lvl Lvng Area, Cook Island, Walk-in Closet |
|---|---|
| Appliances | Auto Garage Open, Dishwasher, Disposal, Dryer, Freezer, Microwave, Range - Electric, Refrigerator, Smoke Detector, Wall Oven |
| Heating | Central, Zoned |
| Cooling | Central, Electric, Zoned |
| Fireplace | No |
| # of Stories | 2 |
| Stories | 2.00 |
| Furnished | Furniture Negotiable, Turnkey |
| Master Bedroom | Dual Sinks, Mstr Bdrm - Upstairs |
Exterior
| Exterior Features | Covered Balcony, Fence, Open Patio, Open Balcony, Open Porch |
|---|---|
| Lot Description | < 1/4 Acre, 1/4 to 1/2 Acre, Treed Lot |
| Roof | Concrete Tile, Other |
| Construction | CBS, Frame/Stucco |
| Front Exposure | North |
Additional Information
| Date Listed | September 17th, 2025 |
|---|---|
| Days on Market | 23 |
| Zoning | PCD(ci |
| Foreclosure | No |
| Short Sale | No |
| RE / Bank Owned | No |
| HOA Fees | 565 |
| Parcel ID | 52424125080050150 |
Room Dimensions
| Master Bedroom | 18 x 16 |
|---|---|
| Living Room | 18 x 15 |
| Kitchen | 15 x 13 |
Listing Details
| Office | The Corcoran Group |
|---|---|
| marcia.vanzyl@corcoran.com |

