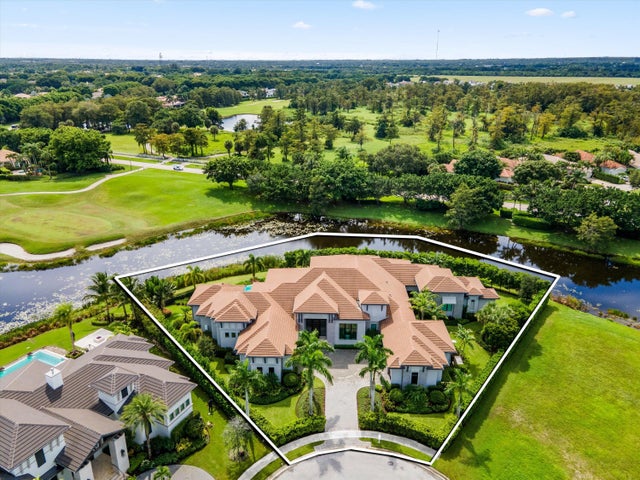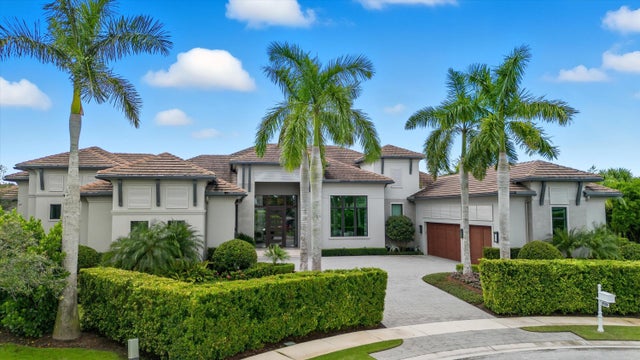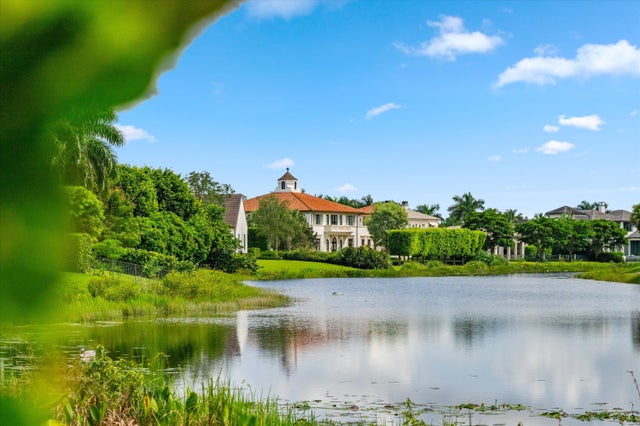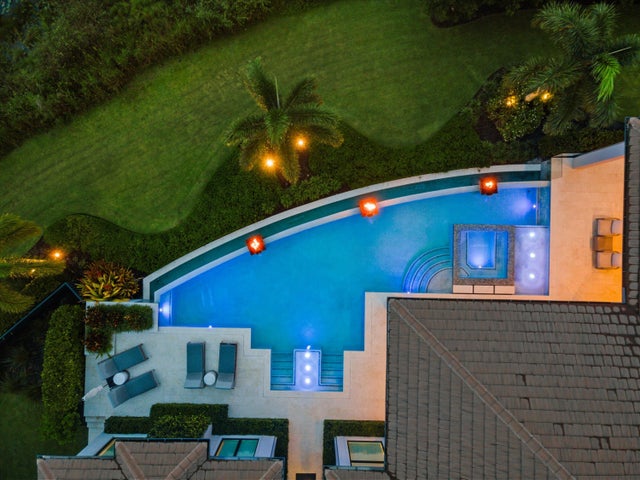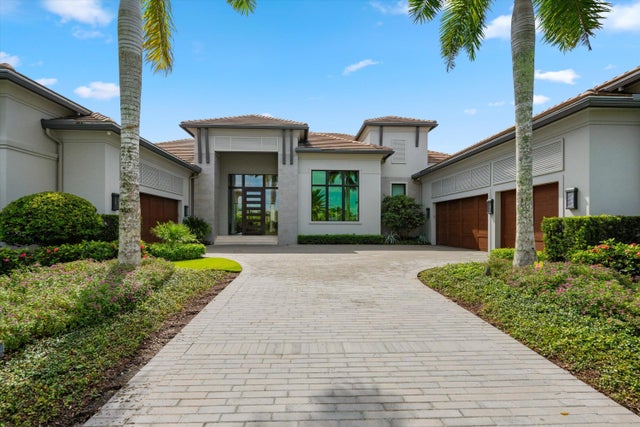About 2520 Cypress Island Court
Nestled within the exclusive, gated golf community of Palm Beach Polo, this newly built estate by Stock Custom Homes is set on a waterfront 0.6-acre lot at the end of a tranquil cul-de-sac. The impressive designer pool home spans over 7,000 square feet, featuring 5 bedrooms, 5 full bathrooms, and 2 half baths, along with a split 5-car garage. The exquisite interiors, curated by Beasley and Henley Interior Design, blend elegant furnishings with striking, unique accents to foster a sophisticated yet comfortable ambiance. Highlights include grand tray and coffered ceilings with Oak beams, expansive Oak wood flooring, marble-tiled bathrooms, and top-of-the-line Wolf/Sub-Zero appliances paired with quartz countertops.
Features of 2520 Cypress Island Court
| MLS® # | RX-11124857 |
|---|---|
| USD | $13,250,000 |
| CAD | $18,573,188 |
| CNY | 元94,406,250 |
| EUR | €11,401,771 |
| GBP | £9,923,230 |
| RUB | ₽1,076,811,600 |
| HOA Fees | $547 |
| Bedrooms | 5 |
| Bathrooms | 8.00 |
| Full Baths | 6 |
| Half Baths | 2 |
| Total Square Footage | 10,814 |
| Living Square Footage | 7,270 |
| Square Footage | Tax Rolls |
| Acres | 0.64 |
| Year Built | 2020 |
| Type | Residential |
| Sub-Type | Single Family Detached |
| Restrictions | Buyer Approval |
| Style | Contemporary |
| Unit Floor | 0 |
| Status | Active |
| HOPA | No Hopa |
| Membership Equity | Yes |
Community Information
| Address | 2520 Cypress Island Court |
|---|---|
| Area | 5520 |
| Subdivision | CYPRESS ISLAND OF PALM BEACH POLO & COUN |
| City | Wellington |
| County | Palm Beach |
| State | FL |
| Zip Code | 33414 |
Amenities
| Amenities | Bike - Jog, Clubhouse, Exercise Room, Golf Course, Pool, Sidewalks, Street Lights, Tennis |
|---|---|
| Utilities | Cable, 3-Phase Electric, Gas Bottle, Public Sewer, Public Water |
| Parking | 2+ Spaces, Garage - Attached |
| # of Garages | 5 |
| View | Golf, Pond |
| Is Waterfront | Yes |
| Waterfront | Pond |
| Has Pool | Yes |
| Pool | Inground |
| Pets Allowed | Yes |
| Subdivision Amenities | Bike - Jog, Clubhouse, Exercise Room, Golf Course Community, Pool, Sidewalks, Street Lights, Community Tennis Courts |
| Security | Gate - Manned, Security Patrol |
Interior
| Interior Features | Bar, Entry Lvl Lvng Area, Split Bedroom, Walk-in Closet |
|---|---|
| Appliances | Auto Garage Open, Dishwasher, Disposal, Dryer, Freezer, Ice Maker, Range - Gas, Refrigerator, Washer |
| Heating | Central, Electric, Zoned |
| Cooling | Central, Electric, Zoned |
| Fireplace | No |
| # of Stories | 1 |
| Stories | 1.00 |
| Furnished | Furnished |
| Master Bedroom | Dual Sinks, Mstr Bdrm - Ground, Mstr Bdrm - Sitting, Spa Tub & Shower |
Exterior
| Exterior Features | Built-in Grill, Covered Patio, Fence, Open Patio, Screened Patio, Summer Kitchen |
|---|---|
| Lot Description | 1/2 to < 1 Acre |
| Windows | Impact Glass |
| Roof | Flat Tile |
| Construction | CBS |
| Front Exposure | Northwest |
Additional Information
| Date Listed | September 18th, 2025 |
|---|---|
| Days on Market | 23 |
| Zoning | WELL_P |
| Foreclosure | No |
| Short Sale | No |
| RE / Bank Owned | No |
| HOA Fees | 546.66 |
| Parcel ID | 73414415210000280 |
Room Dimensions
| Master Bedroom | 23 x 19 |
|---|---|
| Bedroom 2 | 18 x 15 |
| Bedroom 3 | 14 x 15 |
| Bedroom 4 | 15 x 15 |
| Dining Room | 16 x 16 |
| Living Room | 28 x 33 |
| Kitchen | 25 x 21 |
| Bonus Room | 19 x 17 |
Listing Details
| Office | Equestrian Sotheby's International Realty Inc. |
|---|---|
| debra.reece@sothebys.realty |

