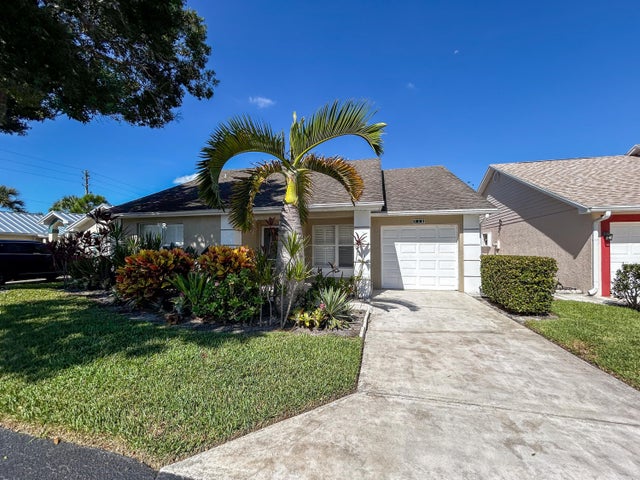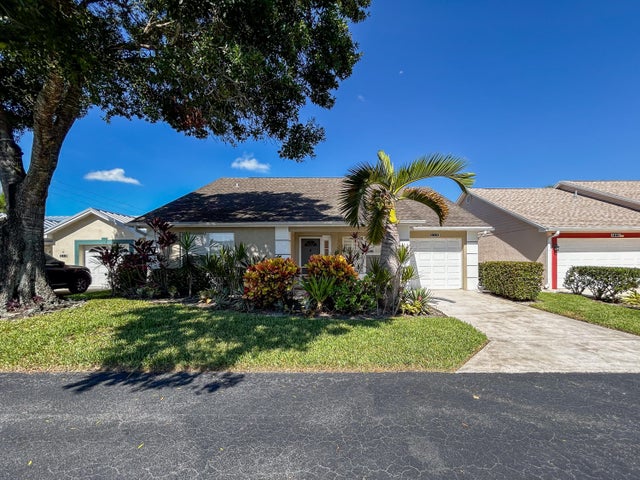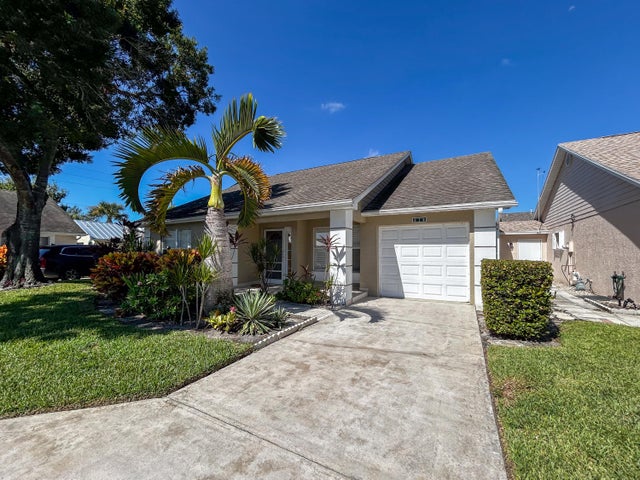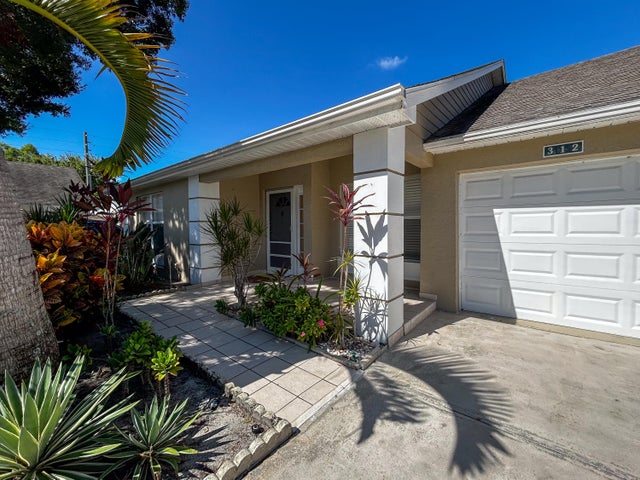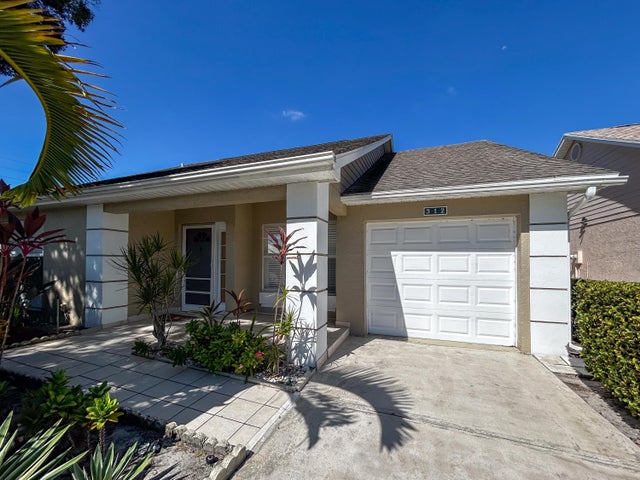About 312 Nw Tuscany Lane
Located in Kings Isle - Isle of Tuscany, this 2BD/2BA home offers a spacious floor plan with a large living and dining area, den, eat-in kitchen, enclosed lanai, and garage. Enjoy resort-style 55+ living in this gated community featuring a clubhouse, pool, tennis, fitness center, and more. Conveniently close to Publix and the shops of St. Lucie West, offering comfort and convenience in one of Port St. Lucie's most desirable active-adult communities
Features of 312 Nw Tuscany Lane
| MLS® # | RX-11124882 |
|---|---|
| USD | $199,900 |
| CAD | $280,210 |
| CNY | 元1,424,288 |
| EUR | €172,016 |
| GBP | £149,710 |
| RUB | ₽16,245,633 |
| HOA Fees | $482 |
| Bedrooms | 2 |
| Bathrooms | 2.00 |
| Full Baths | 2 |
| Total Square Footage | 2,090 |
| Living Square Footage | 1,536 |
| Square Footage | Tax Rolls |
| Acres | 0.09 |
| Year Built | 1993 |
| Type | Residential |
| Sub-Type | Single Family Detached |
| Unit Floor | 0 |
| Status | Price Change |
| HOPA | Yes-Verified |
| Membership Equity | No |
Community Information
| Address | 312 Nw Tuscany Lane |
|---|---|
| Area | 7500 |
| Subdivision | KINGS ISLE PHASE 1 |
| City | Port Saint Lucie |
| County | St. Lucie |
| State | FL |
| Zip Code | 34986 |
Amenities
| Amenities | Basketball, Billiards, Clubhouse, Community Room, Exercise Room, Library, Manager on Site, Pickleball, Picnic Area, Pool, Sidewalks, Street Lights, Tennis, Internet Included |
|---|---|
| Utilities | Cable, 3-Phase Electric, Public Sewer, Public Water |
| # of Garages | 1 |
| Is Waterfront | No |
| Waterfront | None |
| Has Pool | No |
| Pets Allowed | Restricted |
| Subdivision Amenities | Basketball, Billiards, Clubhouse, Community Room, Exercise Room, Library, Manager on Site, Pickleball, Picnic Area, Pool, Sidewalks, Street Lights, Community Tennis Courts, Internet Included |
Interior
| Interior Features | Walk-in Closet |
|---|---|
| Appliances | Dishwasher, Dryer, Range - Electric, Refrigerator, Smoke Detector, Washer, Water Heater - Gas |
| Heating | Central, Electric |
| Cooling | Ceiling Fan, Central, Electric |
| Fireplace | No |
| # of Stories | 1 |
| Stories | 1.00 |
| Furnished | Unfurnished |
| Master Bedroom | Mstr Bdrm - Ground, Separate Shower |
Exterior
| Lot Description | < 1/4 Acre |
|---|---|
| Construction | CBS, Frame/Stucco |
| Front Exposure | East |
Additional Information
| Date Listed | September 18th, 2025 |
|---|---|
| Days on Market | 23 |
| Zoning | RES |
| Foreclosure | No |
| Short Sale | No |
| RE / Bank Owned | No |
| HOA Fees | 482 |
| Parcel ID | 332382001700001 |
Room Dimensions
| Master Bedroom | 13 x 11 |
|---|---|
| Bedroom 2 | 10 x 11 |
| Den | 12 x 9 |
| Living Room | 16 x 13 |
| Kitchen | 9 x 10 |
Listing Details
| Office | Norris Bishop Realty Inc. |
|---|---|
| norris@norrisbishoprealty.com |

