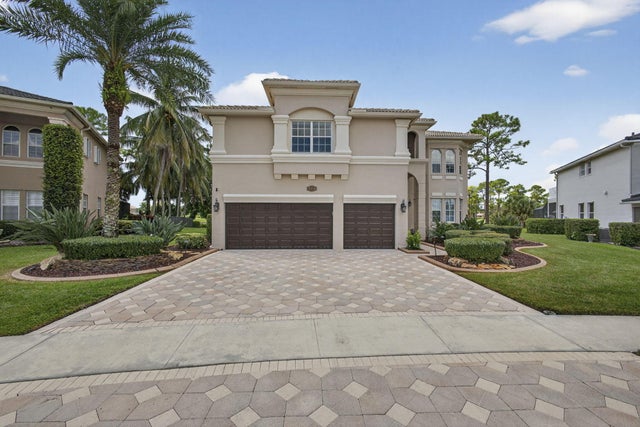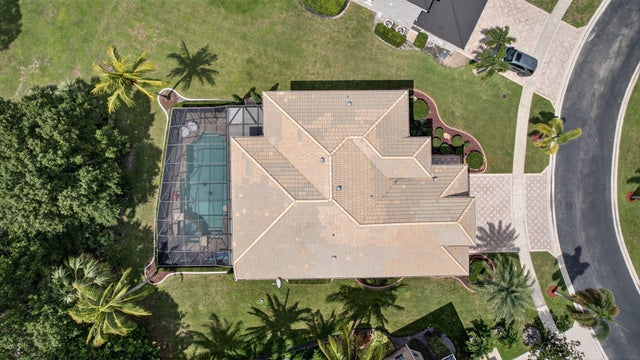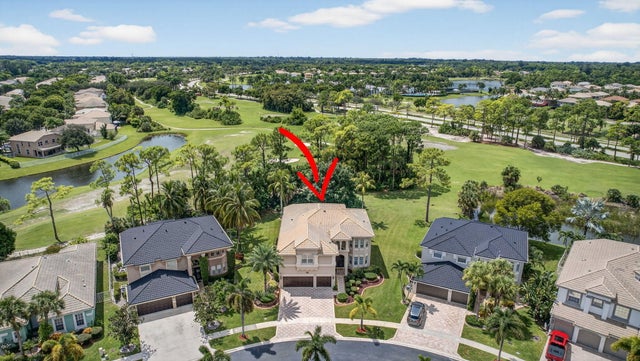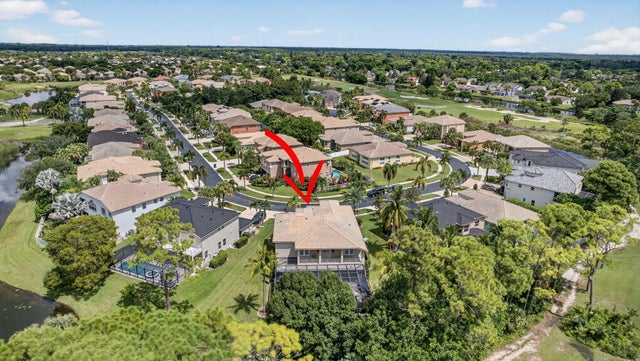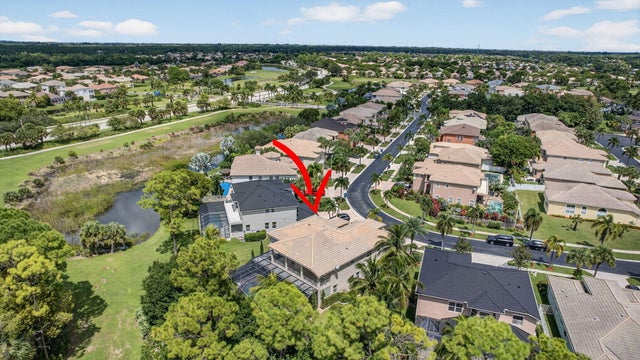About 2124 Bellcrest Court
*We are OFFERING up to $50,000 towards a NEW ROOF and BUYER closing costs / prepaids for competitive offers received prior to 9/28/2025*You can feel how well this HOME has been maintained as soon as you step through the front doors.This 5/4/3 Madison Green HOME LITERALLY has it ALL:* 5 Bedrooms with a Family Room / Optional 6th Bedroom* 4 Full Bathrooms* 1 Full Bed / Bath Downstairs* Beautiful Wood Flooring Throughout* Updated Kitchen and Bathrooms Throughout* Sizeable FUN backyard, with a Heated Pool, Summer Kitchen, Outdoors TVs and Covered Dining Areas.* Oversized Lot (over 1/4 acre) with beautiful Golf course views* Large 3 Car Garage with a Generator large enough to power home.* Freshly Painted interior / Pressure washed Exterior* Walking distance from Royal Palm Elementary School or HL Johnson Elementary School
Features of 2124 Bellcrest Court
| MLS® # | RX-11124897 |
|---|---|
| USD | $1,150,000 |
| CAD | $1,612,128 |
| CNY | 元8,181,986 |
| EUR | €989,588 |
| GBP | £861,261 |
| RUB | ₽92,894,355 |
| HOA Fees | $265 |
| Bedrooms | 5 |
| Bathrooms | 4.00 |
| Full Baths | 4 |
| Total Square Footage | 5,230 |
| Living Square Footage | 3,974 |
| Square Footage | Tax Rolls |
| Acres | 0.26 |
| Year Built | 2002 |
| Type | Residential |
| Sub-Type | Single Family Detached |
| Restrictions | Lease OK |
| Style | Multi-Level |
| Unit Floor | 0 |
| Status | Active Under Contract |
| HOPA | No Hopa |
| Membership Equity | No |
Community Information
| Address | 2124 Bellcrest Court |
|---|---|
| Area | 5530 |
| Subdivision | MADISON GREEN 1 PARS F, G AND I |
| City | Royal Palm Beach |
| County | Palm Beach |
| State | FL |
| Zip Code | 33411 |
Amenities
| Amenities | Clubhouse, Golf Course, Pool, Basketball |
|---|---|
| Utilities | Cable, 3-Phase Electric, Water Available |
| Parking | Garage - Attached |
| # of Garages | 3 |
| View | Golf |
| Is Waterfront | No |
| Waterfront | None |
| Has Pool | Yes |
| Pool | Inground, Gunite, Screened, Heated, Spa |
| Pets Allowed | Yes |
| Unit | On Golf Course |
| Subdivision Amenities | Clubhouse, Golf Course Community, Pool, Basketball |
| Security | Gate - Unmanned |
Interior
| Interior Features | Cook Island, Pantry, Walk-in Closet, Second/Third Floor Concrete |
|---|---|
| Appliances | Cooktop, Dishwasher, Disposal, Dryer, Microwave, Range - Electric, Refrigerator, Washer |
| Heating | Central |
| Cooling | Central |
| Fireplace | No |
| # of Stories | 2 |
| Stories | 2.00 |
| Furnished | Furniture Negotiable |
| Master Bedroom | Mstr Bdrm - Ground, Mstr Bdrm - Upstairs, Separate Shower, Separate Tub, 2 Master Baths |
Exterior
| Exterior Features | Auto Sprinkler, Built-in Grill, Screened Balcony, Summer Kitchen |
|---|---|
| Lot Description | 1/4 to 1/2 Acre |
| Windows | Plantation Shutters |
| Roof | S-Tile |
| Construction | CBS, Concrete, Frame/Stucco |
| Front Exposure | Northeast |
Additional Information
| Date Listed | September 18th, 2025 |
|---|---|
| Days on Market | 24 |
| Zoning | PUD(ci |
| Foreclosure | No |
| Short Sale | No |
| RE / Bank Owned | No |
| HOA Fees | 265 |
| Parcel ID | 72414315090070410 |
Room Dimensions
| Master Bedroom | 15 x 27 |
|---|---|
| Living Room | 14 x 21 |
| Kitchen | 16 x 16 |
Listing Details
| Office | Residence Real Estate, Inc |
|---|---|
| chris@abcigroup.net |

