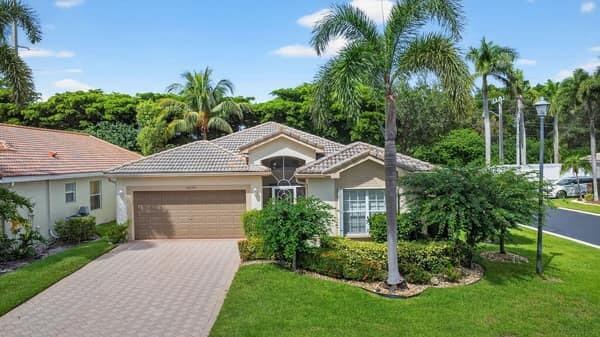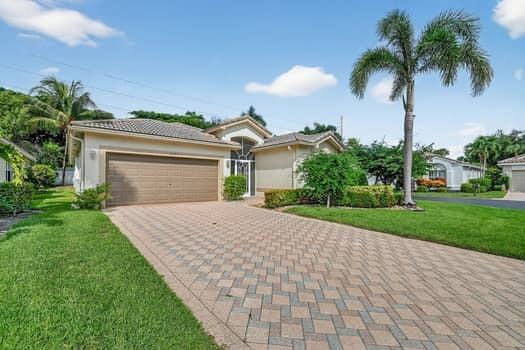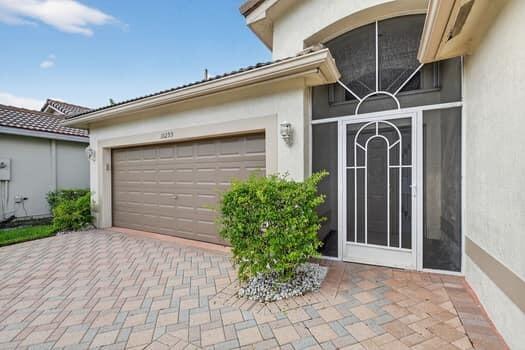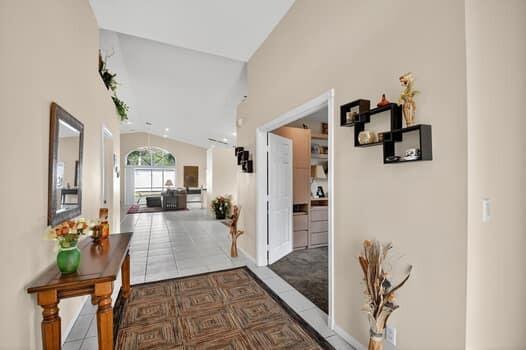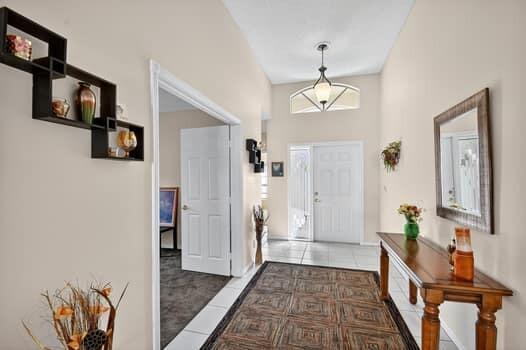About 10299 Utopia Circle W
Welcome to this beautifully maintained 2 bedroom, 2 bathroom home with a den, located in the active 55+ community of Grove Isle. This spacious residence features vaulted ceilings, split floor plan and an open living area making it ideal for comfort and entertaining. The eat-in kitchen is equipped with granite countertops, fingerprint-resistant stainless steel appliances, a center island, and plenty of cabinetry. The primary suite is equipped with a generous walk-in closet and a well appointed bathroom that offers a spacious layout with a large walk-in shower, dual sinks and modern conveniences. This home is ready for you to move in! Grove Isle provides exceptional amenities, including a newly remodeled clubhouse, resort-style pool,fitness center, tennis/pickleball courts, dog park and more. Maintenance includes lawn care, Cable and ADT Security System. Grove Isle is conveniently located close to shopping, restaurants, beach, and downtown Delray Beach.
Features of 10299 Utopia Circle W
| MLS® # | RX-11124901 |
|---|---|
| USD | $435,000 |
| CAD | $610,588 |
| CNY | 元3,097,244 |
| EUR | €373,507 |
| GBP | £324,405 |
| RUB | ₽35,171,708 |
| HOA Fees | $560 |
| Bedrooms | 3 |
| Bathrooms | 2.00 |
| Full Baths | 2 |
| Total Square Footage | 2,580 |
| Living Square Footage | 1,932 |
| Square Footage | Tax Rolls |
| Acres | 0.13 |
| Year Built | 1998 |
| Type | Residential |
| Sub-Type | Single Family Detached |
| Style | Ranch |
| Unit Floor | 0 |
| Status | Active |
| HOPA | Yes-Verified |
| Membership Equity | No |
Community Information
| Address | 10299 Utopia Circle W |
|---|---|
| Area | 4610 |
| Subdivision | GROVE ISLE |
| Development | Grove Isle |
| City | Boynton Beach |
| County | Palm Beach |
| State | FL |
| Zip Code | 33437 |
Amenities
| Amenities | Billiards, Clubhouse, Community Room, Dog Park, Exercise Room, Pickleball, Pool, Shuffleboard, Sidewalks, Spa-Hot Tub, Street Lights, Tennis |
|---|---|
| Utilities | Cable, 3-Phase Electric, Public Sewer, Public Water |
| Parking | 2+ Spaces, Driveway, Garage - Attached |
| # of Garages | 2 |
| View | Garden |
| Is Waterfront | No |
| Waterfront | None |
| Has Pool | No |
| Pets Allowed | Yes |
| Subdivision Amenities | Billiards, Clubhouse, Community Room, Dog Park, Exercise Room, Pickleball, Pool, Shuffleboard, Sidewalks, Spa-Hot Tub, Street Lights, Community Tennis Courts |
| Security | Gate - Unmanned |
Interior
| Interior Features | Ctdrl/Vault Ceilings, Foyer, Cook Island, Pantry, Split Bedroom, Walk-in Closet |
|---|---|
| Appliances | Auto Garage Open, Dishwasher, Disposal, Dryer, Microwave, Range - Electric, Refrigerator, Washer, Water Heater - Elec |
| Heating | Central |
| Cooling | Central |
| Fireplace | No |
| # of Stories | 1 |
| Stories | 1.00 |
| Furnished | Unfurnished |
| Master Bedroom | Dual Sinks, Separate Shower |
Exterior
| Exterior Features | Covered Patio, Screened Patio |
|---|---|
| Lot Description | < 1/4 Acre |
| Roof | Barrel |
| Construction | CBS |
| Front Exposure | East |
Additional Information
| Date Listed | September 18th, 2025 |
|---|---|
| Days on Market | 32 |
| Zoning | PUD |
| Foreclosure | No |
| Short Sale | No |
| RE / Bank Owned | No |
| HOA Fees | 560 |
| Parcel ID | 00424527060000620 |
Room Dimensions
| Master Bedroom | 15 x 15 |
|---|---|
| Bedroom 2 | 11 x 12 |
| Den | 10 x 12 |
| Dining Room | 10 x 12 |
| Living Room | 15 x 20 |
| Kitchen | 9 x 12 |
| Patio | 24 x 8 |
Listing Details
| Office | Option One Realty Inc. |
|---|---|
| karenullman@comcast.net |

