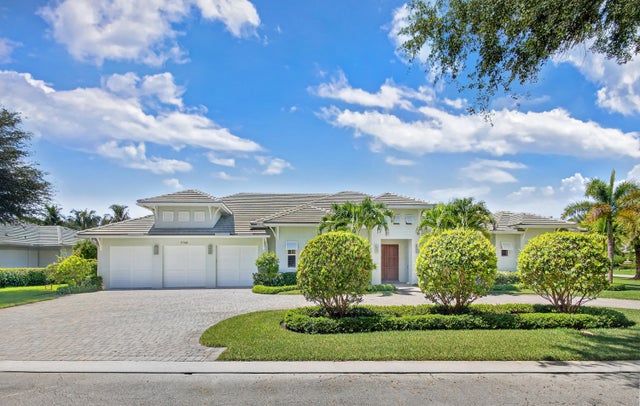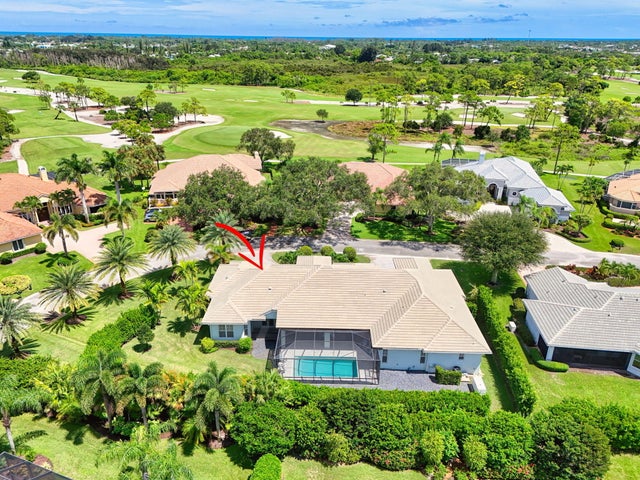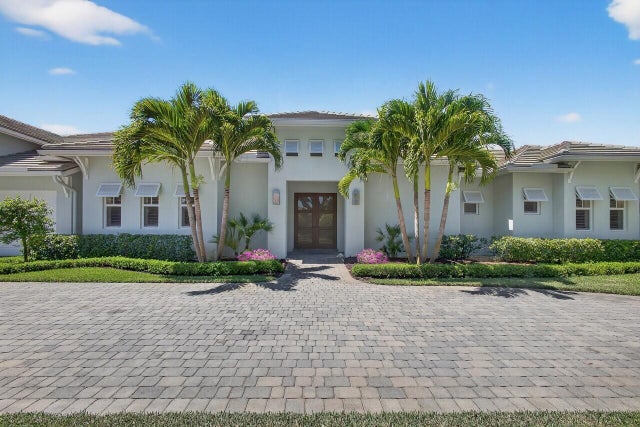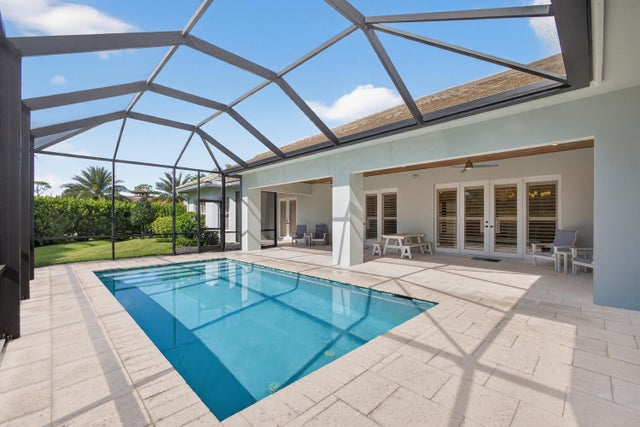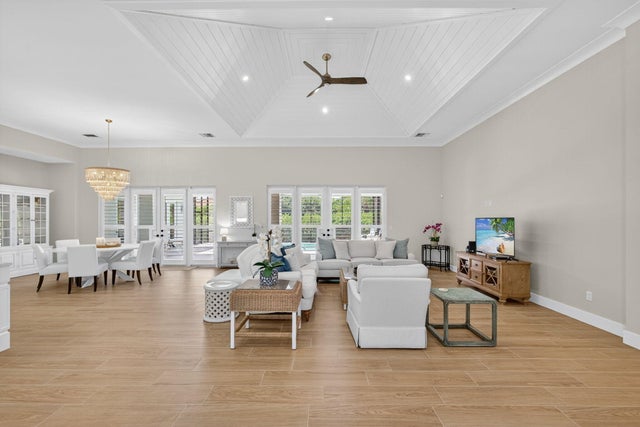About 7748 Se Manhasset Place
Stunning One-Story Modern Residence In Hobe Sound Golf Club! Built In 2020, This Impressive 5 BR, 5 BA Home w/3 Car Garage, Corner Lot on .43 acres Features An Open-Concept Split Floor Plan Designed For Both Comfort & Entertaining w/Generator, All Impact Windows & Doors, Porcelain Tile Floors & Plantation Shutters Throughout. The Light-Filled Living Spaces Flow Seamlessly to the Gourmet Kitchen & Spacious Great Room, Showcasing Contemporary Finishes, Great Rm has Tray Ceiling w/Tongue & Groove Shiplap. Chef's Kitchen is Appointed w/Oversized Island, Quartz Countertops, Walk-In Pantry, Thermador Appliances, & Gas Range. The Luxurious Primary Suite Opens to Lanai & Pool Area & Includes Spa-Inspired Bath w/Soaking Tub, Frameless Glass Walk-In Shower, Custom Walk-In Closet w/Built-Ins, 4.....Oversized Guest Bedrooms Provide Comfort & Privacy, While Large Laundry Room Features Sink, Counters & Extensive Storage Cabinets. The Generator Adds to The Home's Quality & Peace Of Mind. Step Outside to A Screened-In Lanai Overlooking the Heated Saltwater Pool & Expansive Corner Lot Perfect For Enjoying Florida Living At its Finest. Ample Storage Complete This Exceptional Home In The Serene And Secure Hobe Sound Golf Club Community.
Features of 7748 Se Manhasset Place
| MLS® # | RX-11124913 |
|---|---|
| USD | $2,800,000 |
| CAD | $3,924,900 |
| CNY | 元19,950,000 |
| EUR | €2,409,431 |
| GBP | £2,096,984 |
| RUB | ₽227,552,640 |
| HOA Fees | $337 |
| Bedrooms | 5 |
| Bathrooms | 5.00 |
| Full Baths | 5 |
| Total Square Footage | 5,391 |
| Living Square Footage | 4,001 |
| Square Footage | Tax Rolls |
| Acres | 0.10 |
| Year Built | 2020 |
| Type | Residential |
| Sub-Type | Single Family Detached |
| Restrictions | Buyer Approval, Comercial Vehicles Prohibited, No Lease, No RV |
| Style | Contemporary |
| Unit Floor | 0 |
| Status | Active |
| HOPA | No Hopa |
| Membership Equity | Yes |
Community Information
| Address | 7748 Se Manhasset Place |
|---|---|
| Area | 14 - Hobe Sound/Stuart - South of Cove Rd |
| Subdivision | HOBE SOUND GOLF CLUB |
| Development | HOBE SOUND GOLF CLUB |
| City | Hobe Sound |
| County | Martin |
| State | FL |
| Zip Code | 33455 |
Amenities
| Amenities | Clubhouse, Golf Course, Street Lights |
|---|---|
| Utilities | Cable, 3-Phase Electric, Public Sewer, Public Water |
| Parking | Drive - Circular, Garage - Attached, Vehicle Restrictions, Drive - Decorative |
| # of Garages | 3 |
| View | Garden, Pool |
| Is Waterfront | No |
| Waterfront | None |
| Has Pool | Yes |
| Pool | Heated, Salt Water, Screened |
| Pets Allowed | Yes |
| Subdivision Amenities | Clubhouse, Golf Course Community, Street Lights |
| Security | Security Sys-Owned, Gate - Manned |
| Guest House | No |
Interior
| Interior Features | Built-in Shelves, Closet Cabinets, Entry Lvl Lvng Area, Foyer, French Door, Cook Island, Laundry Tub, Pantry, Split Bedroom, Volume Ceiling, Walk-in Closet |
|---|---|
| Appliances | Auto Garage Open, Dishwasher, Disposal, Dryer, Microwave, Range - Gas, Refrigerator, Washer, Washer/Dryer Hookup, Water Heater - Gas, Generator Hookup |
| Heating | Central, Electric, Zoned |
| Cooling | Ceiling Fan, Central, Zoned |
| Fireplace | No |
| # of Stories | 1 |
| Stories | 1.00 |
| Furnished | Unfurnished |
| Master Bedroom | Dual Sinks, Mstr Bdrm - Ground, Separate Shower, Separate Tub |
Exterior
| Exterior Features | Auto Sprinkler, Covered Patio, Screened Patio, Custom Lighting |
|---|---|
| Lot Description | 1/4 to 1/2 Acre, Corner Lot |
| Windows | Impact Glass, Plantation Shutters |
| Roof | Concrete Tile |
| Construction | CBS |
| Front Exposure | East |
School Information
| Elementary | Sea Wind Elementary School |
|---|---|
| Middle | Murray Middle School |
| High | South Fork High School |
Additional Information
| Date Listed | September 18th, 2025 |
|---|---|
| Days on Market | 22 |
| Zoning | Res |
| Foreclosure | No |
| Short Sale | No |
| RE / Bank Owned | No |
| HOA Fees | 337 |
| Parcel ID | 343842900001000607 |
Room Dimensions
| Master Bedroom | 14 x 19 |
|---|---|
| Bedroom 2 | 13 x 17.5 |
| Bedroom 3 | 14 x 16.1 |
| Bedroom 4 | 13.5 x 17.5 |
| Bedroom 5 | 13 x 16 |
| Dining Room | 16 x 12 |
| Living Room | 32 x 22 |
| Kitchen | 20 x 12 |
Listing Details
| Office | Illustrated Properties LLC (Co |
|---|---|
| virginia@ipre.com |

