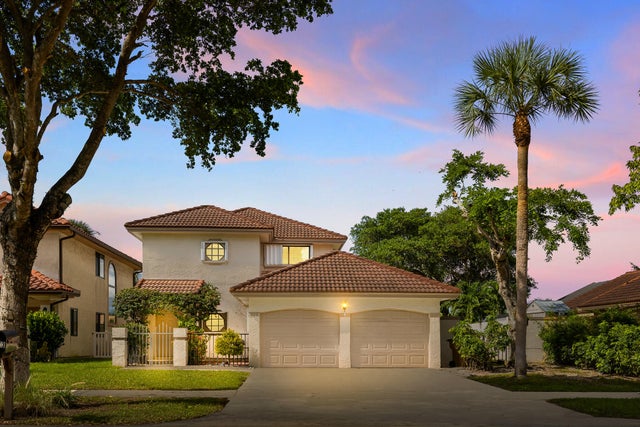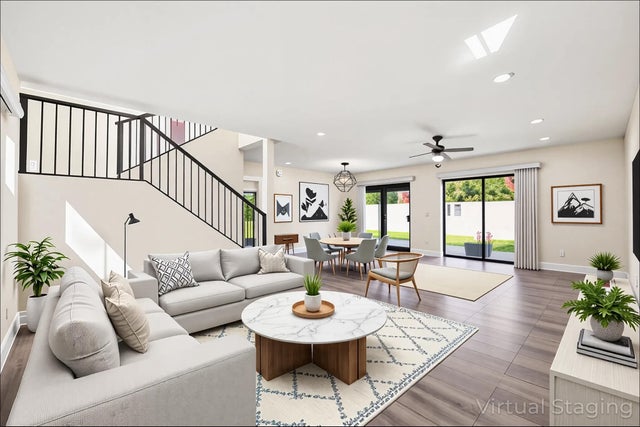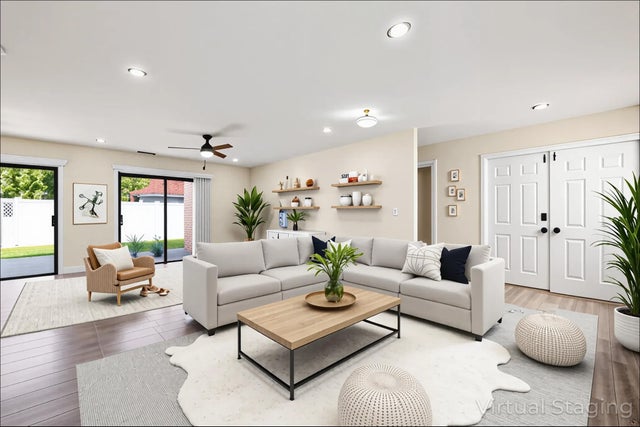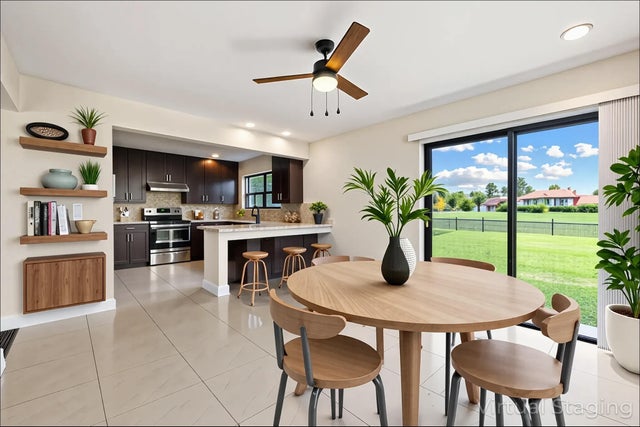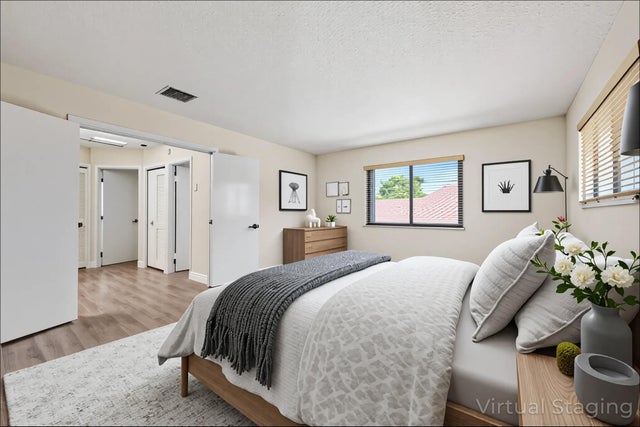About 4073 Nw 7th Place
Fantastic home located in the highly desirable low HOA Starlight Cove neighborhood. Nestled on a tree-lined street, this residence offers space, privacy and a fantastic location. The home features a thoughful floor plan, abundant natural light, huge master suite with walk-in closet and spacious bathroom, hurricane protection, fully upgraded plumbing (2021) and a 2 car garage. The rear yard backs onto the Hillsboro Canal, offering water views, no rear neighbors, enhanced privacy and room for a pool. Prime location - steps from Villages of Hillsboro Park with its boat launch, playground, picnic areas, tennis, basketball, and volleyball courts and minutes from the beach, dining, shopping, I95 and the turnpike.
Features of 4073 Nw 7th Place
| MLS® # | RX-11124960 |
|---|---|
| USD | $664,500 |
| CAD | $931,529 |
| CNY | 元4,727,765 |
| EUR | €571,810 |
| GBP | £497,659 |
| RUB | ₽53,676,782 |
| HOA Fees | $16 |
| Bedrooms | 3 |
| Bathrooms | 3.00 |
| Full Baths | 2 |
| Half Baths | 1 |
| Total Square Footage | 2,442 |
| Living Square Footage | 1,912 |
| Square Footage | Tax Rolls |
| Acres | 0.13 |
| Year Built | 1986 |
| Type | Residential |
| Sub-Type | Single Family Detached |
| Restrictions | Lease OK w/Restrict, No Boat, No Lease First 2 Years, No RV |
| Unit Floor | 0 |
| Status | Active |
| HOPA | No Hopa |
| Membership Equity | No |
Community Information
| Address | 4073 Nw 7th Place |
|---|---|
| Area | 3417 |
| Subdivision | VILLAGES OF HILLSBORO |
| Development | Starlight Cove |
| City | Deerfield Beach |
| County | Broward |
| State | FL |
| Zip Code | 33442 |
Amenities
| Amenities | Basketball, Bike - Jog, Fitness Trail, Park, Picnic Area, Playground, Sidewalks, Street Lights, Tennis |
|---|---|
| Utilities | Cable, 3-Phase Electric, Public Sewer, Public Water |
| Parking | 2+ Spaces, Driveway, Garage - Attached, Vehicle Restrictions |
| # of Garages | 2 |
| View | Canal |
| Is Waterfront | Yes |
| Waterfront | Canal Width 81 - 120 |
| Has Pool | No |
| Pets Allowed | Yes |
| Subdivision Amenities | Basketball, Bike - Jog, Fitness Trail, Park, Picnic Area, Playground, Sidewalks, Street Lights, Community Tennis Courts |
Interior
| Interior Features | Entry Lvl Lvng Area, Walk-in Closet |
|---|---|
| Appliances | Auto Garage Open, Dishwasher, Disposal, Dryer, Microwave, Range - Electric, Refrigerator, Storm Shutters, Washer, Water Heater - Elec |
| Heating | Central |
| Cooling | Ceiling Fan, Central |
| Fireplace | No |
| # of Stories | 2 |
| Stories | 2.00 |
| Furnished | Unfurnished |
| Master Bedroom | Dual Sinks, Mstr Bdrm - Upstairs, Separate Shower, Separate Tub |
Exterior
| Exterior Features | Covered Patio, Fence, Room for Pool, Shutters |
|---|---|
| Lot Description | < 1/4 Acre |
| Roof | Barrel |
| Construction | CBS |
| Front Exposure | South |
School Information
| Elementary | Quiet Waters Elementary School |
|---|---|
| Middle | Lyons Creek Middle School |
| High | Monarch High School |
Additional Information
| Date Listed | September 18th, 2025 |
|---|---|
| Days on Market | 24 |
| Zoning | RM-10( |
| Foreclosure | No |
| Short Sale | No |
| RE / Bank Owned | No |
| HOA Fees | 16.25 |
| Parcel ID | 474233042320 |
Room Dimensions
| Master Bedroom | 1 x 1 |
|---|---|
| Living Room | 1 x 1 |
| Kitchen | 1 x 1 |
Listing Details
| Office | Realty Standard Inc |
|---|---|
| dominick@realtystandard.com |

