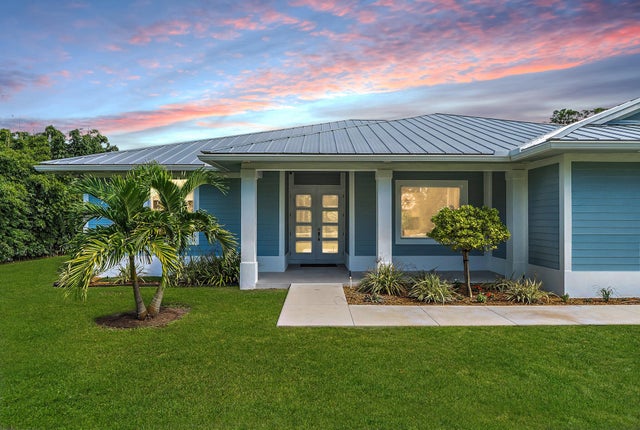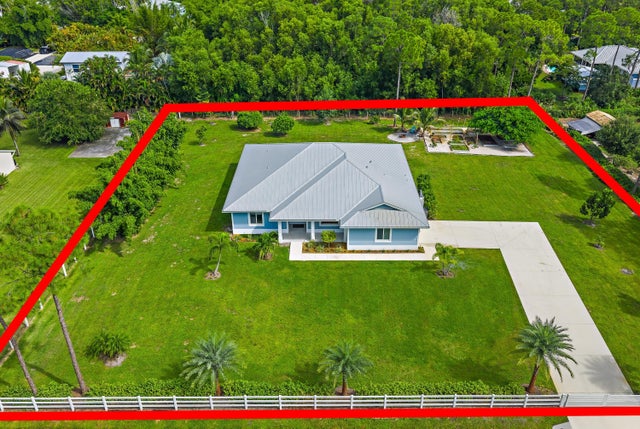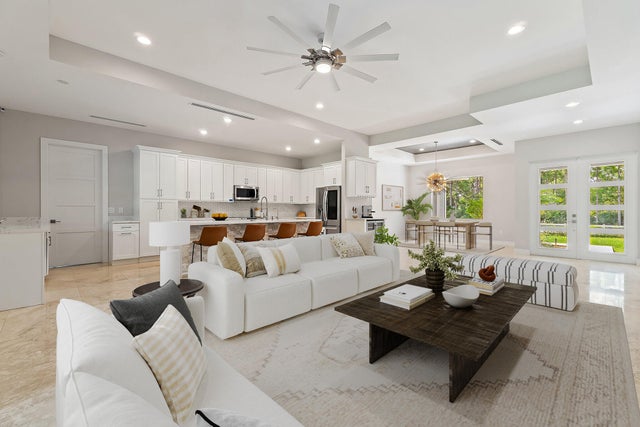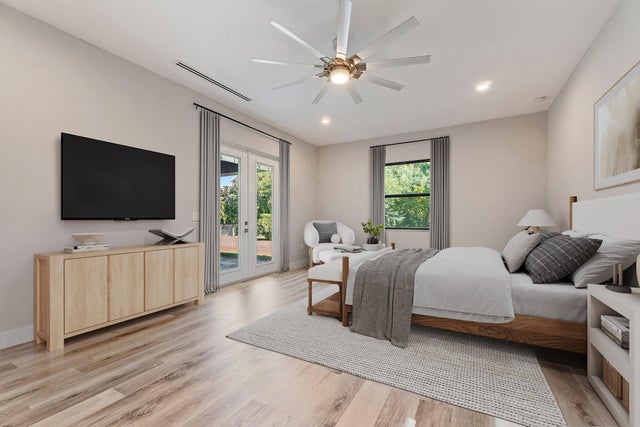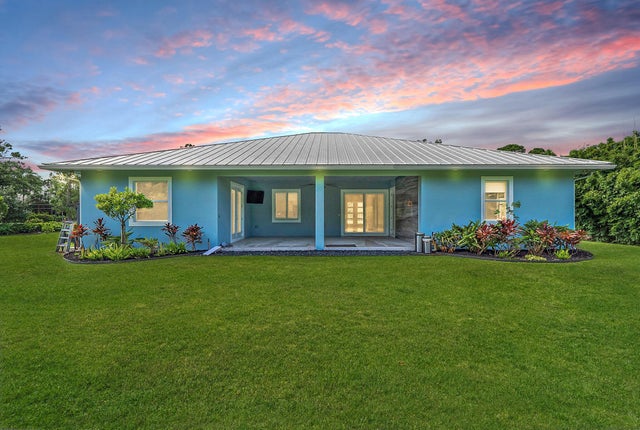About 13395 152nd Road N
2022 CBS home on over an acre in Jupiter Farms with no HOA. This single-level residence offers 4 bedrooms, 3 bathrooms, and a spacious open-concept layout with travertine and luxury vinyl plank flooring throughout. The kitchen features quartz countertops, a large island with seating, shaker cabinetry, stainless steel appliances, and a built-in wine fridge. The primary suite includes a walk-in closet, spa-style bathroom with soaking tub, dual vanities, and a large glass-enclosed shower.Upgrades include full impact windows and doors, standing seam metal roof (2021), two Trane A/C units (2022) with attic service platform, and an electric water heater (2021). The fully fenced yard includes an electric gate, porcelain-tiled front and back porches, a 2,000 sq. ft. vegetable garden, fruittrees, and a 6-zone irrigation system. Plenty of space for RVs, boats, pets, or future additions. Located on a quiet street with easy access to town, beaches, and A-rated schools.
Features of 13395 152nd Road N
| MLS® # | RX-11124970 |
|---|---|
| USD | $1,325,000 |
| CAD | $1,859,956 |
| CNY | 元9,450,033 |
| EUR | €1,145,350 |
| GBP | £993,694 |
| RUB | ₽107,521,895 |
| Bedrooms | 4 |
| Bathrooms | 3.00 |
| Full Baths | 3 |
| Total Square Footage | 3,801 |
| Living Square Footage | 2,661 |
| Square Footage | Tax Rolls |
| Acres | 1.15 |
| Year Built | 2022 |
| Type | Residential |
| Sub-Type | Single Family Detached |
| Restrictions | None |
| Style | Contemporary, Key West |
| Unit Floor | 0 |
| Status | Active |
| HOPA | No Hopa |
| Membership Equity | No |
Community Information
| Address | 13395 152nd Road N |
|---|---|
| Area | 5040 |
| Subdivision | Jupiter Farms |
| City | Jupiter |
| County | Palm Beach |
| State | FL |
| Zip Code | 33478 |
Amenities
| Amenities | Horse Trails, Horses Permitted |
|---|---|
| Utilities | Septic, Well Water |
| Parking | Driveway, Garage - Attached, Golf Cart, RV/Boat |
| # of Garages | 2 |
| Is Waterfront | No |
| Waterfront | None |
| Has Pool | No |
| Pets Allowed | Yes |
| Subdivision Amenities | Horse Trails, Horses Permitted |
Interior
| Interior Features | Entry Lvl Lvng Area, Cook Island, Split Bedroom, Walk-in Closet |
|---|---|
| Appliances | Dryer, Range - Electric, Refrigerator, Washer |
| Heating | Central, Electric |
| Cooling | Central, Electric |
| Fireplace | No |
| # of Stories | 1 |
| Stories | 1.00 |
| Furnished | Unfurnished |
| Master Bedroom | Dual Sinks, Mstr Bdrm - Ground, Separate Shower, Separate Tub |
Exterior
| Exterior Features | Auto Sprinkler, Covered Patio, Fence, Fruit Tree(s), Room for Pool |
|---|---|
| Lot Description | 1 to < 2 Acres |
| Roof | Metal |
| Construction | CBS |
| Front Exposure | South |
School Information
| Elementary | Jupiter Farms Elementary School |
|---|---|
| Middle | Jupiter Middle School |
| High | Jupiter High School |
Additional Information
| Date Listed | September 18th, 2025 |
|---|---|
| Days on Market | 26 |
| Zoning | AR |
| Foreclosure | No |
| Short Sale | No |
| RE / Bank Owned | No |
| Parcel ID | 00414116000005020 |
Room Dimensions
| Master Bedroom | 25 x 16 |
|---|---|
| Bedroom 2 | 11 x 15 |
| Bedroom 3 | 11 x 14 |
| Bedroom 4 | 16 x 18 |
| Living Room | 22 x 18 |
| Kitchen | 10 x 14 |
Listing Details
| Office | Real Broker, LLC |
|---|---|
| flbroker@therealbrokerage.com |

