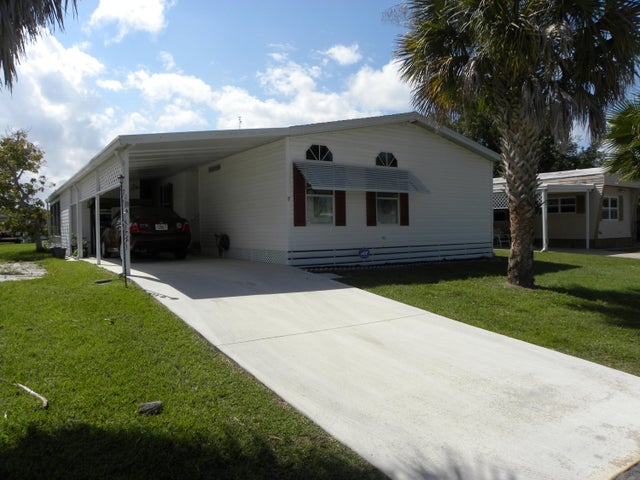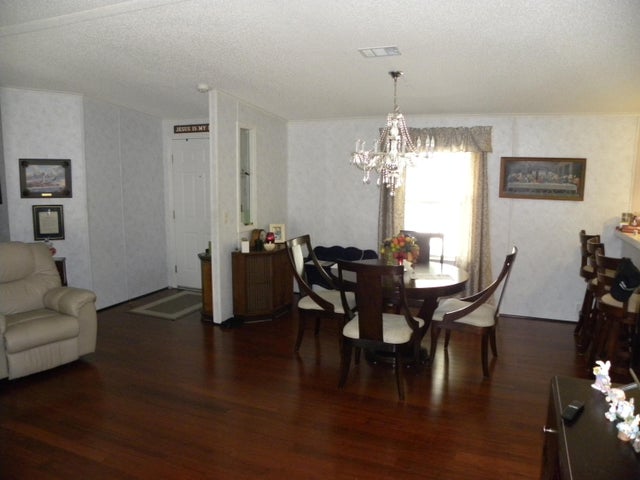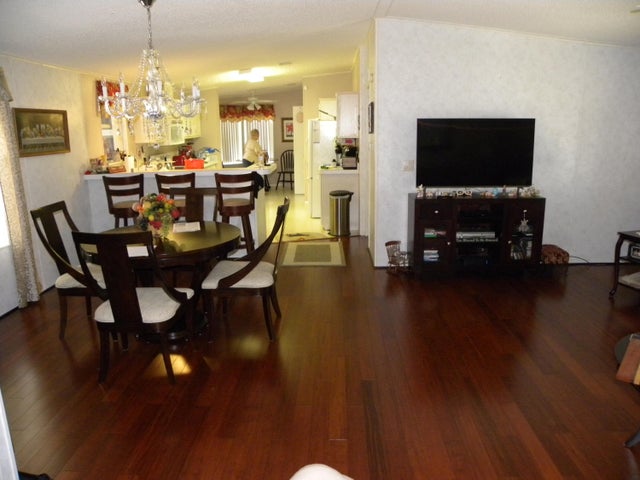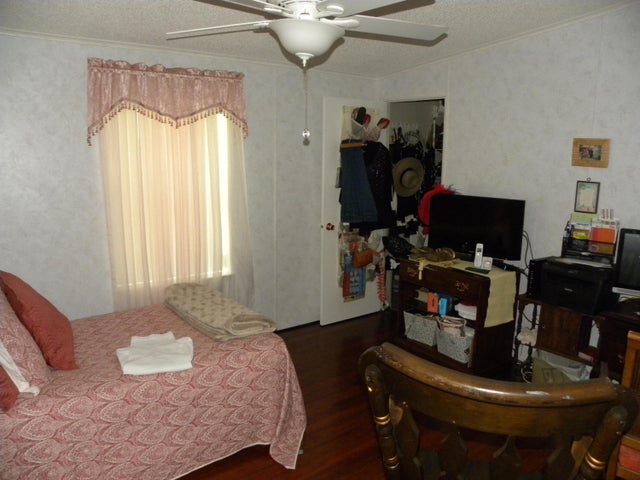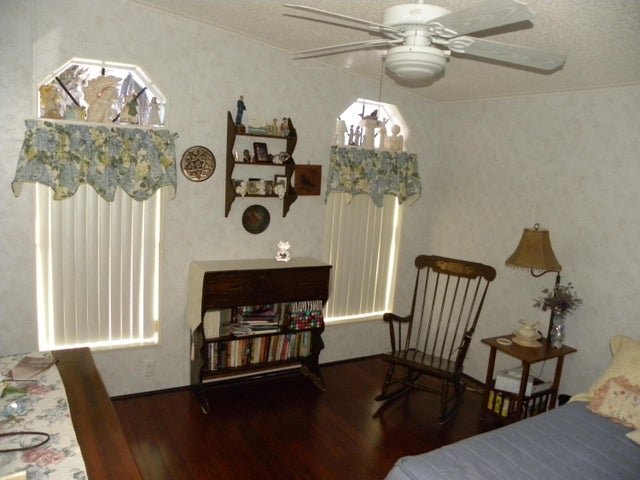About 7 Grande Vista Way
Beautiful 3 bed 2 bath home with a new kitchen, roof replaced approximately 3 years ago, large eat in kitchen, dining room, large great room, inside laundry, split floorplan. You don't want to miss this one. Buyer responsible for verifying all information.
Features of 7 Grande Vista Way
| MLS® # | RX-11125001 |
|---|---|
| USD | $74,900 |
| CAD | $104,999 |
| CNY | 元532,896 |
| EUR | €64,452 |
| GBP | £56,094 |
| RUB | ₽6,050,250 |
| Bedrooms | 3 |
| Bathrooms | 2.00 |
| Full Baths | 2 |
| Total Square Footage | 1,830 |
| Living Square Footage | 1,630 |
| Square Footage | Owner |
| Acres | 0.00 |
| Year Built | 2000 |
| Type | Residential |
| Sub-Type | Mobile/Manufactured |
| Restrictions | Buyer Approval |
| Unit Floor | 0 |
| Status | Active |
| HOPA | Yes-Unverified |
| Membership Equity | No |
Community Information
| Address | 7 Grande Vista Way |
|---|---|
| Area | 7190 |
| Subdivision | Panish Lakes 1 |
| City | Port Saint Lucie |
| County | St. Lucie |
| State | FL |
| Zip Code | 34952 |
Amenities
| Amenities | Bocce Ball, Clubhouse, Community Room, Golf Course, Manager on Site, Pickleball, Pool, Shuffleboard, Tennis, Ball Field |
|---|---|
| Utilities | 3-Phase Electric, Public Sewer, Public Water |
| Parking Spaces | 1 |
| Parking | Carport - Attached |
| Is Waterfront | No |
| Waterfront | None |
| Has Pool | No |
| Pets Allowed | No |
| Subdivision Amenities | Bocce Ball, Clubhouse, Community Room, Golf Course Community, Manager on Site, Pickleball, Pool, Shuffleboard, Community Tennis Courts, Ball Field |
Interior
| Interior Features | Ctdrl/Vault Ceilings, Entry Lvl Lvng Area, Split Bedroom |
|---|---|
| Appliances | Dishwasher, Dryer, Microwave, Range - Electric, Refrigerator, Washer |
| Heating | Central, Electric |
| Cooling | Central, Electric |
| Fireplace | No |
| # of Stories | 1 |
| Stories | 1.00 |
| Furnished | Unfurnished |
| Master Bedroom | Mstr Bdrm - Ground, Separate Shower |
Exterior
| Roof | Comp Shingle |
|---|---|
| Construction | Manufactured |
| Front Exposure | East |
Additional Information
| Date Listed | September 18th, 2025 |
|---|---|
| Days on Market | 24 |
| Zoning | PUD |
| Foreclosure | No |
| Short Sale | No |
| RE / Bank Owned | No |
| Parcel ID | Rented Lot |
Room Dimensions
| Master Bedroom | 18 x 12 |
|---|---|
| Bedroom 2 | 12 x 12 |
| Bedroom 3 | 12 x 12 |
| Dining Room | 12 x 10 |
| Living Room | 16 x 12 |
| Kitchen | 20 x 12 |
| Florida Room | 19 x 10 |
Listing Details
| Office | Sun Realty & Auction Service |
|---|---|
| sunrealtyauction@bellsouth.net |

