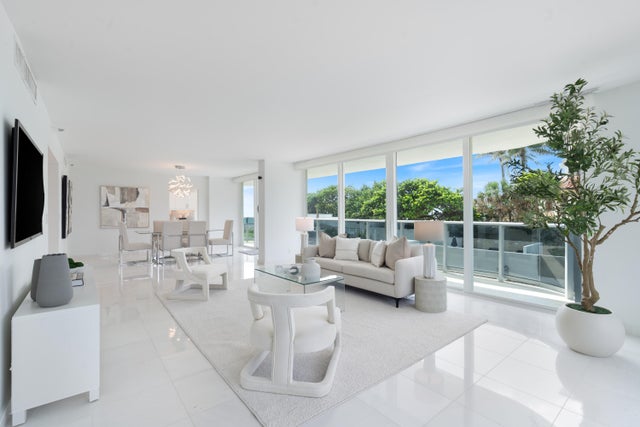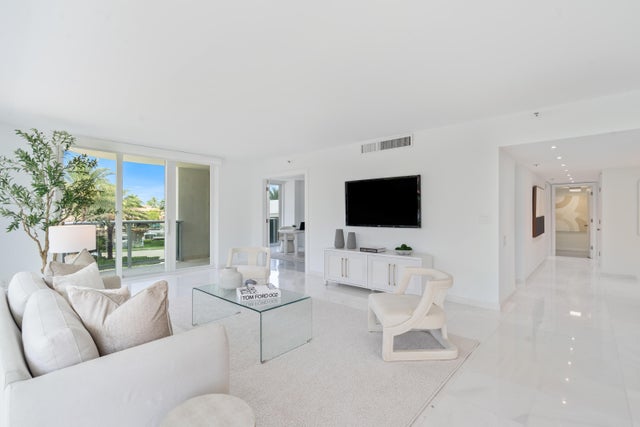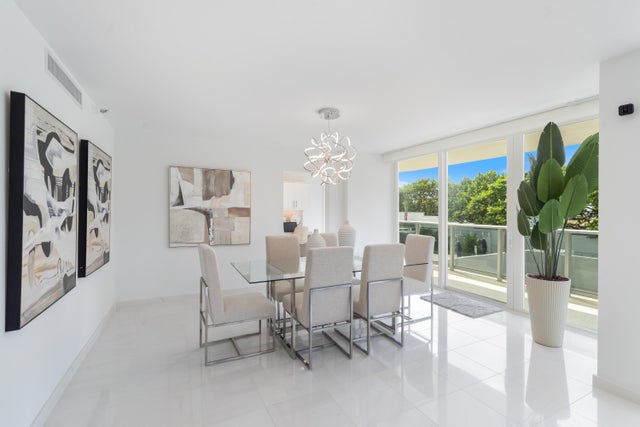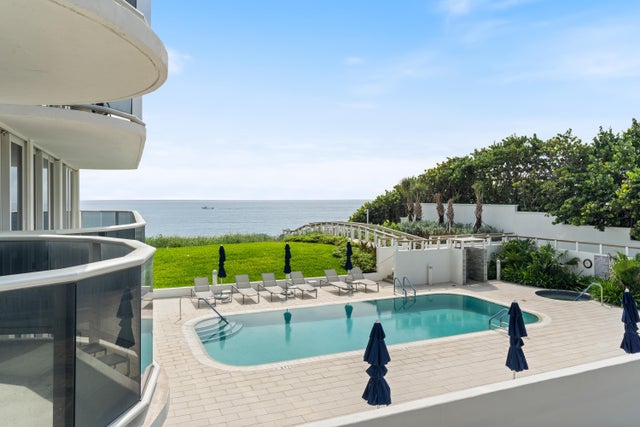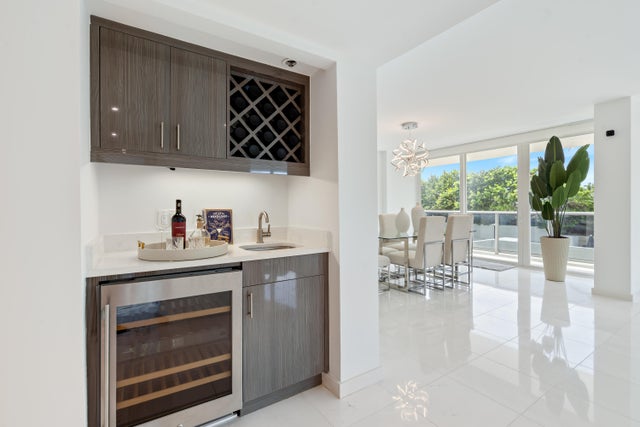About 350 S Ocean Boulevard #1b
OCEANFRONT- LOCATED MINUTES TO MIZNER PARK, GOLF, DINING & SHOPPING, THIS RESIDENCE COMBINES COASTAL LIVING WITH UNMATCHED CONVENIENCE. LIGHT FILLED OPEN FLOOR PLAN WHERE EVERY ROOM HAS FLOOR TO CEILING GLASS ACCESS TO BALCONIES. UPDATED 3BR 3FULL BA. OFFERS COMBO LIVING/DINING ROOM THAT FLOWS EASILY TO DEN/BEDROOM. MASTER SUITE HAS A LUXURY BATH & IMPRESSIVE WALK-IN CLOSET. DIRECT PRIVATE BEACH ACCESS. NEW LOBBY,CLUB ROOM, FITNESS CENTER,POOL,SUNDECK. ALL ASSESSMENTS PAID. READY TO MOVE IN!
Features of 350 S Ocean Boulevard #1b
| MLS® # | RX-11125018 |
|---|---|
| USD | $2,095,000 |
| CAD | $2,936,876 |
| CNY | 元14,905,443 |
| EUR | €1,802,771 |
| GBP | £1,568,994 |
| RUB | ₽169,229,282 |
| HOA Fees | $4,251 |
| Bedrooms | 3 |
| Bathrooms | 3.00 |
| Full Baths | 3 |
| Total Square Footage | 2,296 |
| Living Square Footage | 2,296 |
| Square Footage | Tax Rolls |
| Acres | 0.00 |
| Year Built | 1977 |
| Type | Residential |
| Sub-Type | Condo or Coop |
| Restrictions | Buyer Approval, No Lease |
| Style | Contemporary |
| Unit Floor | 1 |
| Status | Active |
| HOPA | No Hopa |
| Membership Equity | No |
Community Information
| Address | 350 S Ocean Boulevard #1b |
|---|---|
| Area | 4160 |
| Subdivision | BERESFORD CONDO |
| Development | Beresford |
| City | Boca Raton |
| County | Palm Beach |
| State | FL |
| Zip Code | 33432 |
Amenities
| Amenities | Bike Storage, Community Room, Elevator, Exercise Room, Manager on Site, Pool, Trash Chute |
|---|---|
| Utilities | Cable, 3-Phase Electric, Public Sewer, Public Water |
| Parking | Assigned, Garage - Building, Guest, Under Building, Deeded |
| # of Garages | 1 |
| View | Intracoastal, Lake, Ocean, Pool |
| Is Waterfront | Yes |
| Waterfront | Ocean Access, Ocean Front |
| Has Pool | Yes |
| Pool | Heated, Inground, Gunite |
| Pets Allowed | Restricted |
| Unit | Corner, Interior Hallway |
| Subdivision Amenities | Bike Storage, Community Room, Elevator, Exercise Room, Manager on Site, Pool, Trash Chute |
| Security | Doorman, Lobby, TV Camera |
Interior
| Interior Features | Closet Cabinets, Custom Mirror, Entry Lvl Lvng Area, Foyer, Laundry Tub, Walk-in Closet, Bar |
|---|---|
| Appliances | Auto Garage Open, Cooktop, Dishwasher, Disposal, Dryer, Freezer, Ice Maker, Microwave, Refrigerator, Smoke Detector, Wall Oven, Washer, Water Heater - Elec |
| Heating | Electric |
| Cooling | Electric |
| Fireplace | No |
| # of Stories | 14 |
| Stories | 14.00 |
| Furnished | Unfurnished |
| Master Bedroom | Dual Sinks, Separate Shower, Separate Tub |
Exterior
| Exterior Features | Open Balcony, Wrap-Around Balcony |
|---|---|
| Lot Description | East of US-1, Paved Road, Public Road |
| Windows | Blinds, Impact Glass, Plantation Shutters, Sliding |
| Construction | Concrete |
| Front Exposure | West |
Additional Information
| Date Listed | September 18th, 2025 |
|---|---|
| Days on Market | 24 |
| Zoning | R5A(ci |
| Foreclosure | No |
| Short Sale | No |
| RE / Bank Owned | No |
| HOA Fees | 4251 |
| Parcel ID | 06434728100000012 |
Room Dimensions
| Master Bedroom | 20 x 13 |
|---|---|
| Bedroom 2 | 17 x 12 |
| Bedroom 3 | 15 x 12 |
| Dining Room | 15 x 13 |
| Living Room | 22 x 15 |
| Kitchen | 21 x 8 |
Listing Details
| Office | One Sotheby's International Realty |
|---|---|
| mls@onesothebysrealty.com |

