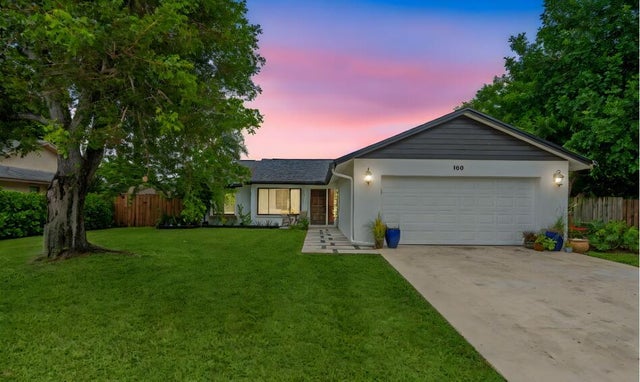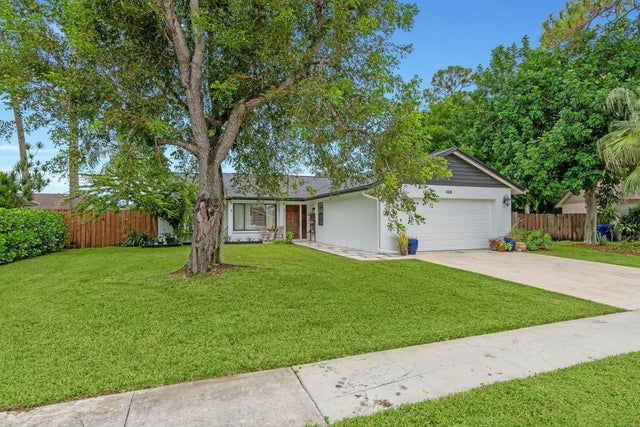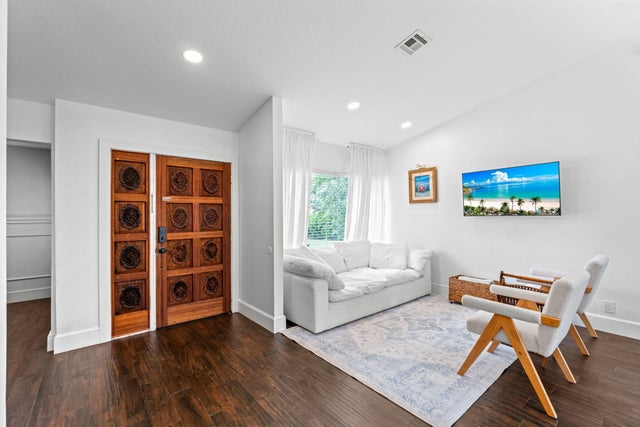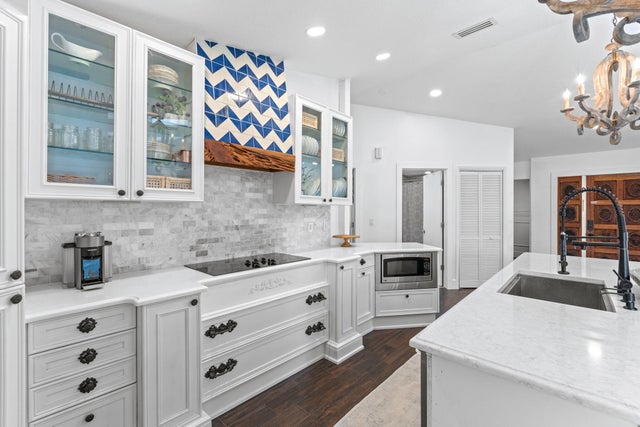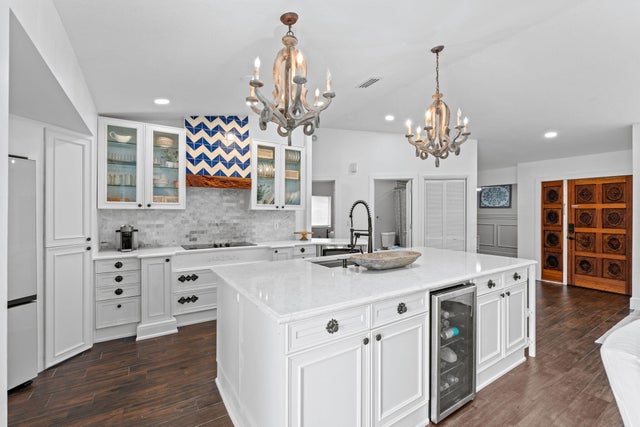About 160 Parkwood Drive
Welcome to this beautifully upgraded single-family home offering 3 bedrooms, 2 bathrooms, and a versatile flex room--perfect for a home office, playroom, 4th bedroom or guest space. With a new roof and luxury finishes rarely seen at this price point, this residence is truly move-in ready. Step inside to find an updated kitchen with modern finishes, tastefully renovated bathrooms, and elegant wood-look tile flooring that runs seamlessly throughout the home. Every detail has been thoughtfully designed to combine comfort with style.Located within walking distance of the highly rated HL Johnson Elementary School, this home is tucked away in a highly sought-after community. Offering both convenience and peace of mind, this property is ideal for families and anyone seekinga balance of charm, upgrades, and location. Don't miss the chance to own this stunning home in one of the area's most desirable neighborhoods!
Features of 160 Parkwood Drive
| MLS® # | RX-11125020 |
|---|---|
| USD | $529,000 |
| CAD | $742,901 |
| CNY | 元3,769,866 |
| EUR | €455,242 |
| GBP | £396,192 |
| RUB | ₽41,658,221 |
| HOA Fees | $19 |
| Bedrooms | 3 |
| Bathrooms | 2.00 |
| Full Baths | 2 |
| Total Square Footage | 1,816 |
| Living Square Footage | 1,375 |
| Square Footage | Tax Rolls |
| Acres | 0.00 |
| Year Built | 1986 |
| Type | Residential |
| Sub-Type | Single Family Detached |
| Restrictions | None |
| Style | Ranch |
| Unit Floor | 0 |
| Status | Price Change |
| HOPA | No Hopa |
| Membership Equity | No |
Community Information
| Address | 160 Parkwood Drive |
|---|---|
| Area | 5530 |
| Subdivision | Huntington Woods |
| City | Royal Palm Beach |
| County | Palm Beach |
| State | FL |
| Zip Code | 33411 |
Amenities
| Amenities | Sidewalks, Street Lights |
|---|---|
| Utilities | Public Sewer, Public Water |
| Parking | 2+ Spaces, Driveway, Garage - Attached |
| # of Garages | 2 |
| Is Waterfront | No |
| Waterfront | None |
| Has Pool | No |
| Pets Allowed | Yes |
| Subdivision Amenities | Sidewalks, Street Lights |
Interior
| Interior Features | Built-in Shelves, Closet Cabinets, Ctdrl/Vault Ceilings, Entry Lvl Lvng Area, Foyer, French Door, Cook Island, Pantry, Split Bedroom, Volume Ceiling, Sky Light(s) |
|---|---|
| Appliances | Auto Garage Open, Dishwasher, Disposal, Dryer, Fire Alarm, Freezer, Microwave, Range - Electric, Refrigerator, Smoke Detector, Storm Shutters, Washer, Water Heater - Elec |
| Heating | Central |
| Cooling | Central |
| Fireplace | No |
| # of Stories | 1 |
| Stories | 1.00 |
| Furnished | Unfurnished |
| Master Bedroom | Dual Sinks, Mstr Bdrm - Ground, Separate Shower |
Exterior
| Exterior Features | Auto Sprinkler, Open Patio, Open Porch, Shutters, Fence, Shed, Room for Pool |
|---|---|
| Lot Description | < 1/4 Acre, Paved Road |
| Roof | Comp Shingle |
| Construction | CBS, Frame/Stucco |
| Front Exposure | West |
Additional Information
| Date Listed | September 18th, 2025 |
|---|---|
| Days on Market | 26 |
| Zoning | RS-2(c |
| Foreclosure | No |
| Short Sale | No |
| RE / Bank Owned | No |
| HOA Fees | 19 |
| Parcel ID | 72414314080040380 |
Room Dimensions
| Master Bedroom | 14 x 11 |
|---|---|
| Living Room | 14 x 10 |
| Kitchen | 15 x 9 |
Listing Details
| Office | CGI Realty |
|---|---|
| vanessaantia@hotmail.com |

