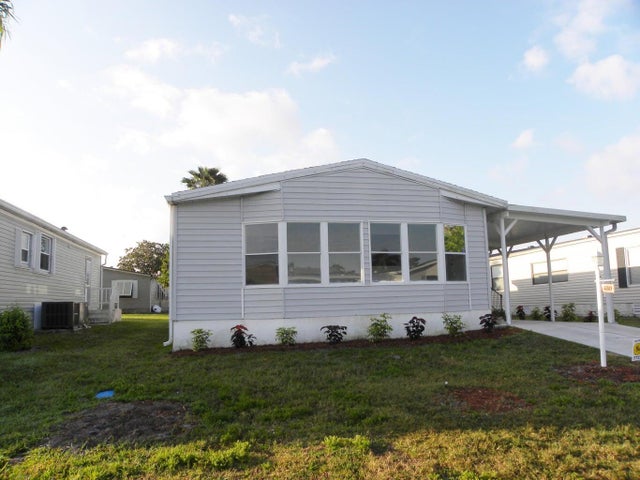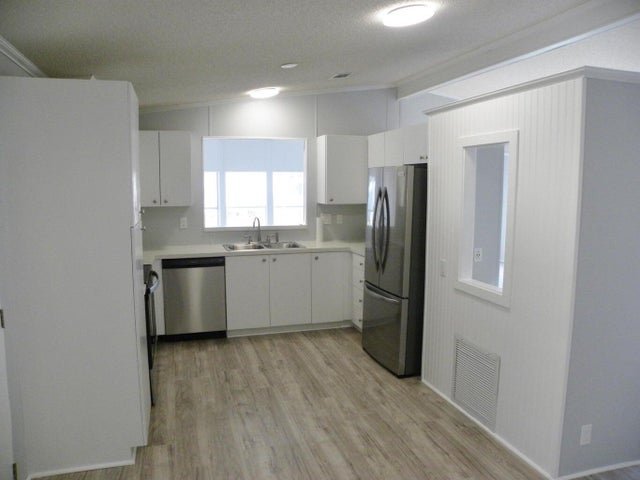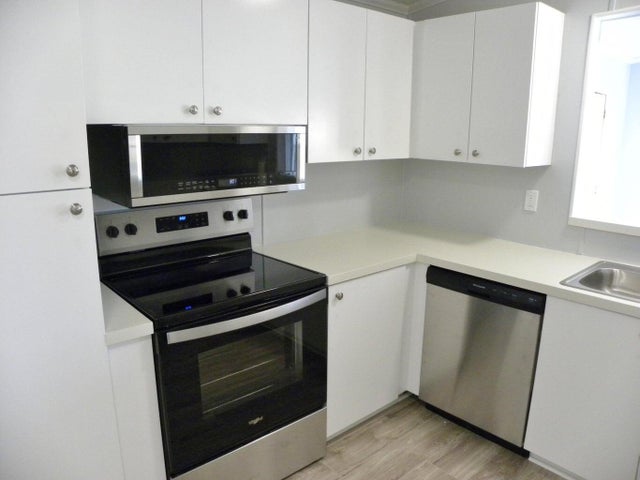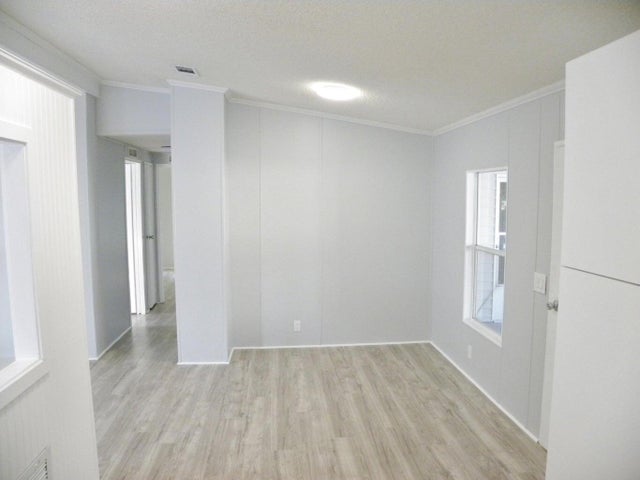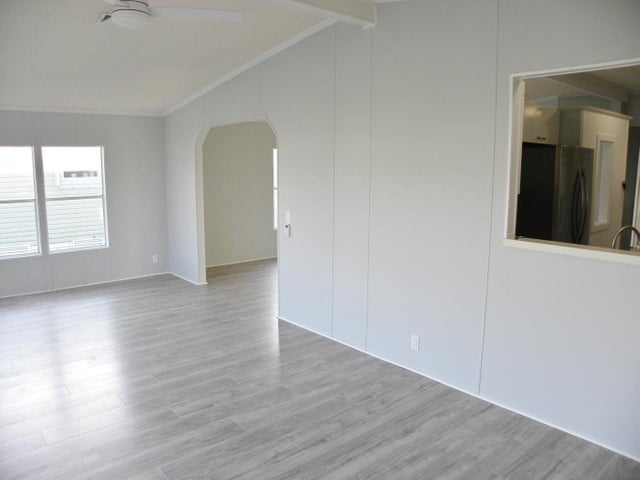About 480 Pelican Shoal Place
Beautifully remodeled home, 2 bed, 2 bath new flooring throughout, updated kitchen, bathrooms, lighting, ceiling fans, roof and A/C is approximately 3 years old, Stainless Steel appliances, don't miss this move in ready home with affordable lot rent. Buyer to verify all information.
Features of 480 Pelican Shoal Place
| MLS® # | RX-11125029 |
|---|---|
| USD | $108,500 |
| CAD | $152,306 |
| CNY | 元773,833 |
| EUR | €93,789 |
| GBP | £81,370 |
| RUB | ₽8,804,623 |
| Bedrooms | 2 |
| Bathrooms | 2.00 |
| Full Baths | 2 |
| Total Square Footage | 1,500 |
| Living Square Footage | 1,326 |
| Square Footage | Owner |
| Acres | 0.00 |
| Year Built | 1990 |
| Type | Residential |
| Sub-Type | Mobile/Manufactured |
| Restrictions | Buyer Approval, Comercial Vehicles Prohibited |
| Unit Floor | 0 |
| Status | Active |
| HOPA | Yes-Unverified |
| Membership Equity | No |
Community Information
| Address | 480 Pelican Shoal Place |
|---|---|
| Area | 7150 |
| Subdivision | Tropical Isles |
| City | Fort Pierce |
| County | St. Lucie |
| State | FL |
| Zip Code | 34982 |
Amenities
| Amenities | Billiards, Bocce Ball, Clubhouse, Community Room, Game Room, Pickleball, Pool, Shuffleboard, Spa-Hot Tub, Tennis |
|---|---|
| Utilities | 3-Phase Electric, Public Sewer, Public Water |
| Parking Spaces | 1 |
| Parking | Carport - Attached |
| Is Waterfront | No |
| Waterfront | None |
| Has Pool | No |
| Pets Allowed | Restricted |
| Subdivision Amenities | Billiards, Bocce Ball, Clubhouse, Community Room, Game Room, Pickleball, Pool, Shuffleboard, Spa-Hot Tub, Community Tennis Courts |
Interior
| Interior Features | Entry Lvl Lvng Area, Walk-in Closet |
|---|---|
| Appliances | Dishwasher, Dryer, Microwave, Range - Electric, Refrigerator, Washer |
| Heating | Central, Electric |
| Cooling | Central, Electric |
| Fireplace | No |
| # of Stories | 1 |
| Stories | 1.00 |
| Furnished | Unfurnished |
| Master Bedroom | Mstr Bdrm - Ground, Separate Shower |
Exterior
| Exterior Features | Screened Patio, Shed |
|---|---|
| Roof | Comp Shingle |
| Construction | Manufactured |
| Front Exposure | North |
Additional Information
| Date Listed | September 18th, 2025 |
|---|---|
| Days on Market | 24 |
| Zoning | PUD |
| Foreclosure | No |
| Short Sale | No |
| RE / Bank Owned | No |
| Parcel ID | Rented Lot |
Room Dimensions
| Master Bedroom | 16 x 12 |
|---|---|
| Bedroom 2 | 13 x 10 |
| Family Room | 24 x 12 |
| Living Room | 18 x 13 |
| Kitchen | 12 x 11 |
| Patio | 15 x 12 |
Listing Details
| Office | Sun Realty & Auction Service |
|---|---|
| sunrealtyauction@bellsouth.net |

