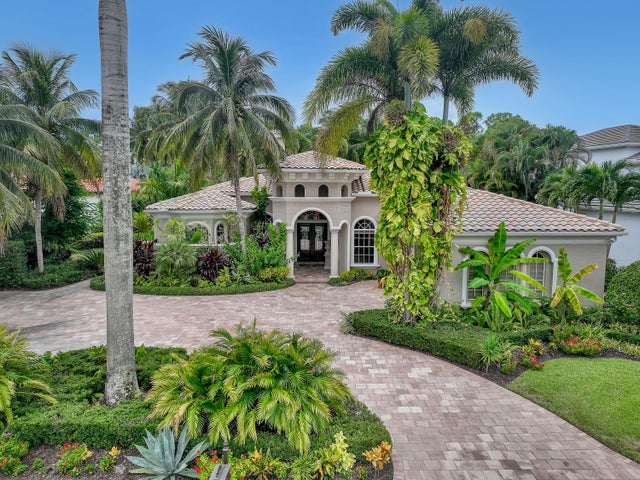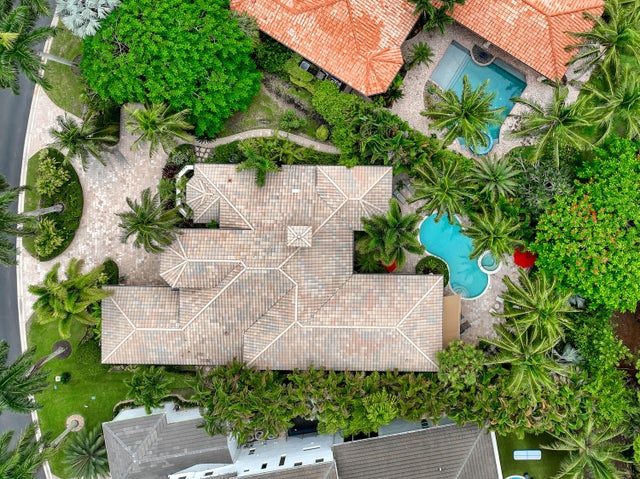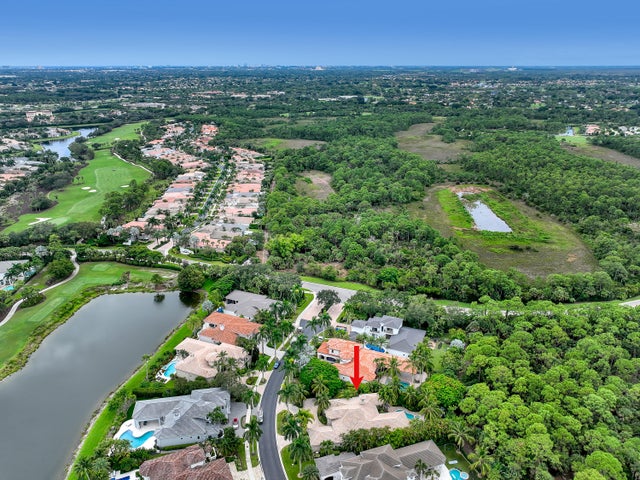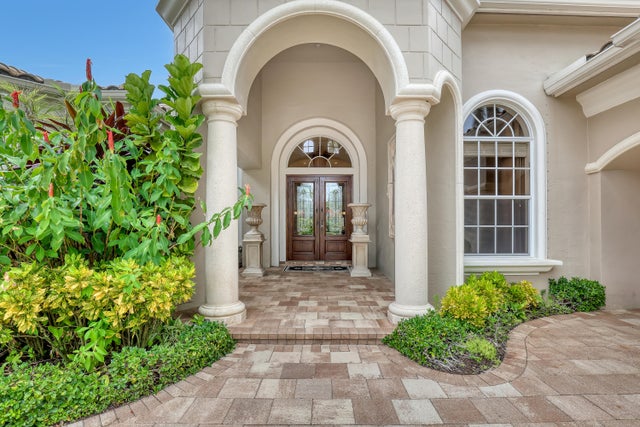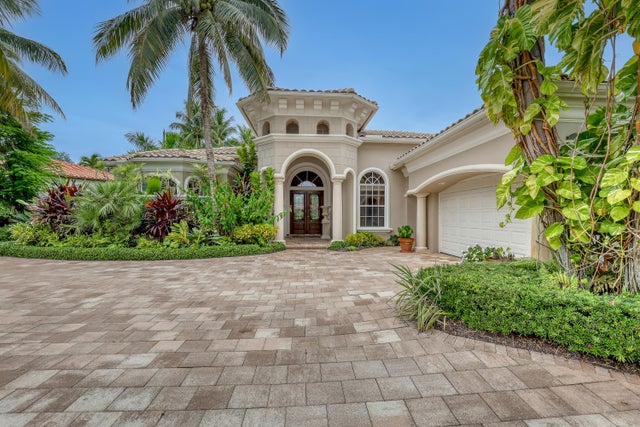About 105 Remo Place
5043SF on nearly half acre in the exclusive San Remo subdivision, this single-level Bavella model offers 3 bedrooms, 3 full baths, and 2 half baths with generous volume and natural light throughout. A private and peaceful setting, beautifully landscaped, plenty of room for cars in the spacious circular driveway, grass side areas. Whether entertaining on your outdoor built-in BBQ or indoor gas stovetop, this home is a cook's dream. Furnishings included, turn key. GOLF membership is available, granting access to Mirasol's world-class amenities; two championship golf courses, tennis, pickleball, (new indoor pickleball being built) fitness, spa, 75,000 + SF clubhouse, and multiple dining venues. Exceptional opportunity for living in one of Palm Beach Gardens most prestigious communitie
Open Houses
| Sun, Oct 12th | 1:00pm - 3:00pm |
|---|
Features of 105 Remo Place
| MLS® # | RX-11125043 |
|---|---|
| USD | $3,200,000 |
| CAD | $4,485,600 |
| CNY | 元22,800,000 |
| EUR | €2,753,635 |
| GBP | £2,396,554 |
| RUB | ₽260,060,160 |
| HOA Fees | $670 |
| Bedrooms | 3 |
| Bathrooms | 5.00 |
| Full Baths | 3 |
| Half Baths | 2 |
| Total Square Footage | 5,043 |
| Living Square Footage | 3,842 |
| Square Footage | Developer |
| Acres | 0.00 |
| Year Built | 2006 |
| Type | Residential |
| Sub-Type | Single Family Detached |
| Restrictions | Other |
| Style | Mediterranean |
| Unit Floor | 0 |
| Status | Active |
| HOPA | No Hopa |
| Membership Equity | Yes |
Community Information
| Address | 105 Remo Place |
|---|---|
| Area | 5350 |
| Subdivision | Mirasol |
| Development | Mirasol Country Club |
| City | Palm Beach Gardens |
| County | Palm Beach |
| State | FL |
| Zip Code | 33418 |
Amenities
| Amenities | Bike - Jog, Clubhouse, Community Room, Exercise Room, Golf Course, Internet Included, Pickleball, Pool, Putting Green, Sauna, Spa-Hot Tub, Tennis, Whirlpool, Cafe/Restaurant |
|---|---|
| Utilities | Cable, Public Sewer, Public Water |
| Parking | 2+ Spaces, Driveway, Garage - Attached, Drive - Circular, Golf Cart |
| # of Garages | 3 |
| View | Garden, Other, Pool |
| Is Waterfront | No |
| Waterfront | None |
| Has Pool | Yes |
| Pool | Heated, Inground, Spa |
| Pets Allowed | Yes |
| Subdivision Amenities | Bike - Jog, Clubhouse, Community Room, Exercise Room, Golf Course Community, Internet Included, Pickleball, Pool, Putting Green, Sauna, Spa-Hot Tub, Community Tennis Courts, Whirlpool, Cafe/Restaurant |
| Security | Gate - Manned, Security Patrol, Motion Detector, Burglar Alarm, Security Sys-Owned |
| Guest House | No |
Interior
| Interior Features | Foyer, Cook Island, Pantry, Roman Tub, Split Bedroom, Walk-in Closet, Wet Bar, Fireplace(s), Bar, Volume Ceiling, Closet Cabinets |
|---|---|
| Appliances | Auto Garage Open, Cooktop, Dishwasher, Disposal, Dryer, Ice Maker, Microwave, Range - Gas, Refrigerator, Smoke Detector, Washer, Central Vacuum |
| Heating | Central |
| Cooling | Central |
| Fireplace | Yes |
| # of Stories | 1 |
| Stories | 1.00 |
| Furnished | Furnished |
| Master Bedroom | Dual Sinks, Mstr Bdrm - Ground, Separate Shower, Separate Tub, Whirlpool Spa, Bidet |
Exterior
| Exterior Features | Covered Patio, Open Patio, Built-in Grill, Zoned Sprinkler, Awnings, Summer Kitchen |
|---|---|
| Lot Description | 1/2 to < 1 Acre |
| Windows | Blinds, Sliding, Picture, Awning |
| Roof | S-Tile |
| Construction | CBS |
| Front Exposure | East |
School Information
| Elementary | Marsh Pointe Elementary |
|---|---|
| Middle | Watson B. Duncan Middle School |
| High | William T. Dwyer High School |
Additional Information
| Date Listed | September 18th, 2025 |
|---|---|
| Days on Market | 23 |
| Zoning | PUD SF |
| Foreclosure | No |
| Short Sale | No |
| RE / Bank Owned | No |
| HOA Fees | 670 |
| Parcel ID | 52424203130000540 |
Room Dimensions
| Master Bedroom | 17 x 21 |
|---|---|
| Bedroom 2 | 13 x 12 |
| Bedroom 3 | 17 x 21 |
| Den | 12 x 14 |
| Dining Room | 10 x 9 |
| Family Room | 20 x 20 |
| Living Room | 29 x 21 |
| Kitchen | 14 x 12 |
Listing Details
| Office | Douglas Elliman |
|---|---|
| ingrid.carlos@elliman.com |

