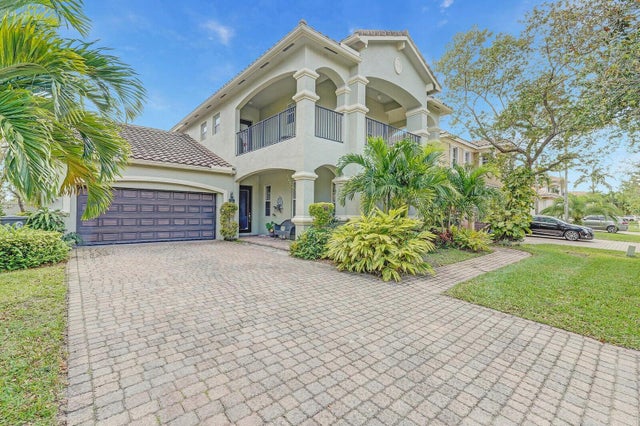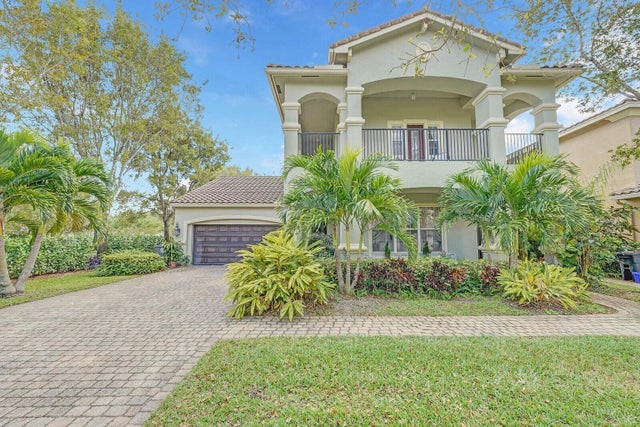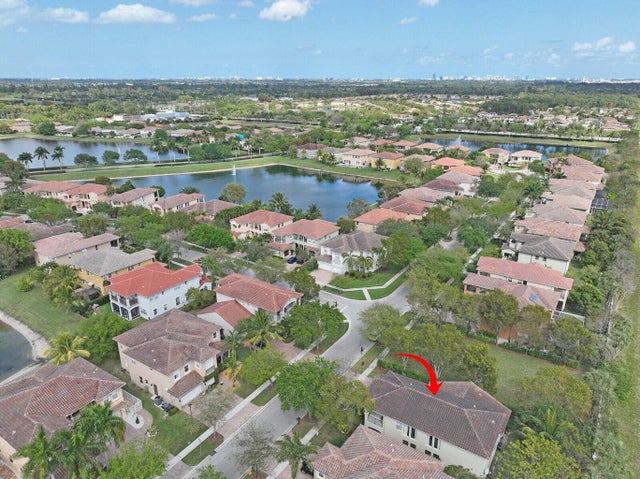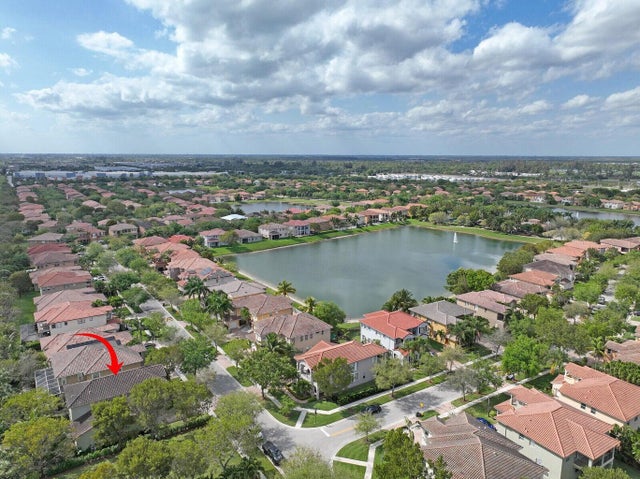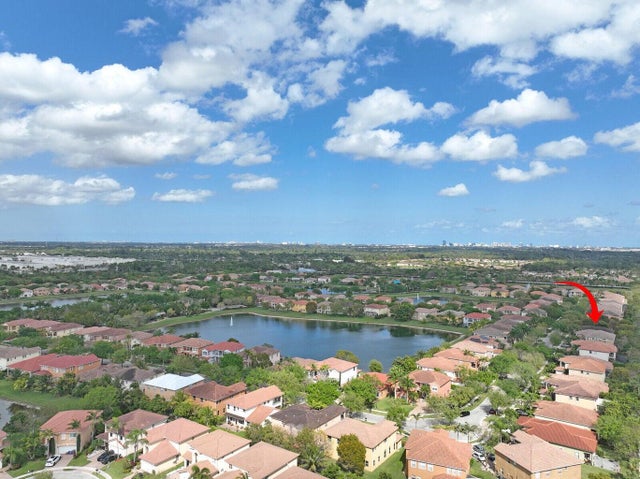About 599 Cresta Circle
Gorgeus Single Family Home!!! five bedrooms, 4 bathrooms, oversized master suite with large walk-in closet, cozy room with convenient independent entrance, large living room area, family room, beautiful remodeled eating kitchen, Fantastic gated community 24- hour service with nice relaxing club-house for the entire family, pool, fitness room, playground, tennis court, basketball court, picnic area with nice lake view; excellent location in the heart of West Palm Beach, Near to everything: Stores, restaurants, Turnpike, i-95, a few minutes from the ocean and More.....!!! Come and see your dream House....
Features of 599 Cresta Circle
| MLS® # | RX-11125080 |
|---|---|
| USD | $799,000 |
| CAD | $1,118,137 |
| CNY | 元5,692,076 |
| EUR | €688,749 |
| GBP | £598,794 |
| RUB | ₽64,919,309 |
| HOA Fees | $385 |
| Bedrooms | 5 |
| Bathrooms | 4.00 |
| Full Baths | 4 |
| Total Square Footage | 4,412 |
| Living Square Footage | 3,164 |
| Square Footage | Other |
| Acres | 0.16 |
| Year Built | 2005 |
| Type | Residential |
| Sub-Type | Single Family Detached |
| Restrictions | Buyer Approval |
| Style | Multi-Level, Patio Home, Traditional |
| Unit Floor | 0 |
| Status | Active |
| HOPA | No Hopa |
| Membership Equity | No |
Community Information
| Address | 599 Cresta Circle |
|---|---|
| Area | 5500 |
| Subdivision | TERRACINA JOHNSON PROPERTY |
| Development | Terracina |
| City | West Palm Beach |
| County | Palm Beach |
| State | FL |
| Zip Code | 33413 |
Amenities
| Amenities | Clubhouse, Playground, Pool, Street Lights, Tennis |
|---|---|
| Utilities | Cable, 3-Phase Electric |
| Parking | Driveway, Garage - Detached |
| # of Garages | 2 |
| View | Garden |
| Is Waterfront | No |
| Waterfront | None |
| Has Pool | No |
| Pets Allowed | Yes |
| Unit | Multi-Level |
| Subdivision Amenities | Clubhouse, Playground, Pool, Street Lights, Community Tennis Courts |
| Security | Burglar Alarm, Private Guard, Security Patrol |
| Guest House | No |
Interior
| Interior Features | Cook Island, Upstairs Living Area |
|---|---|
| Appliances | Auto Garage Open, Dishwasher, Disposal, Dryer, Microwave, Range - Electric, Refrigerator, Storm Shutters, Washer, Washer/Dryer Hookup |
| Heating | Central |
| Cooling | Central |
| Fireplace | No |
| # of Stories | 2 |
| Stories | 2.00 |
| Furnished | Unfurnished |
| Master Bedroom | Dual Sinks, Mstr Bdrm - Upstairs, Spa Tub & Shower |
Exterior
| Exterior Features | Auto Sprinkler, Covered Balcony, Fruit Tree(s), Open Balcony, Zoned Sprinkler |
|---|---|
| Lot Description | Cul-De-Sac, Paved Road, Public Road, Sidewalks |
| Roof | Barrel |
| Construction | CBS |
| Front Exposure | North |
School Information
| Elementary | Grassy Waters Elementary School |
|---|---|
| Middle | Jeaga Middle School |
| High | Royal Palm Beach High School |
Additional Information
| Date Listed | September 18th, 2025 |
|---|---|
| Days on Market | 35 |
| Zoning | PUD |
| Foreclosure | No |
| Short Sale | No |
| RE / Bank Owned | No |
| HOA Fees | 385 |
| Parcel ID | 00424333060003860 |
Room Dimensions
| Master Bedroom | 16 x 15 |
|---|---|
| Bedroom 2 | 16 x 14 |
| Bedroom 3 | 12 x 12 |
| Bedroom 4 | 12 x 12 |
| Bedroom 5 | 12 x 12 |
| Dining Room | 20 x 17 |
| Family Room | 28 x 14 |
| Living Room | 22 x 16 |
| Kitchen | 12 x 10 |
Listing Details
| Office | Partnership Realty Inc. |
|---|---|
| alvarezbroker@gmail.com |

