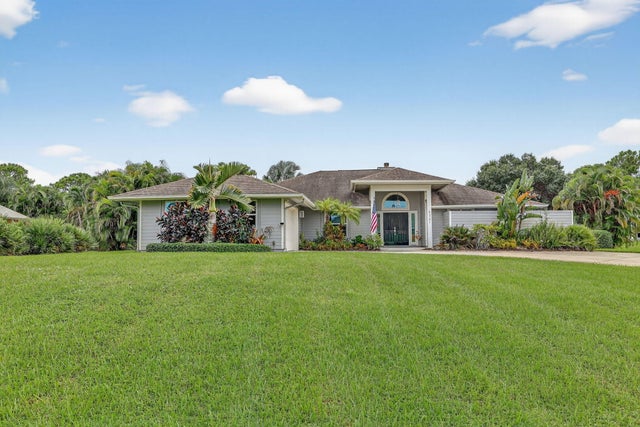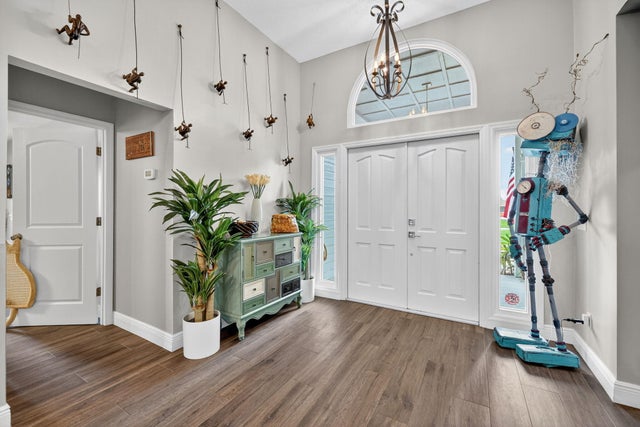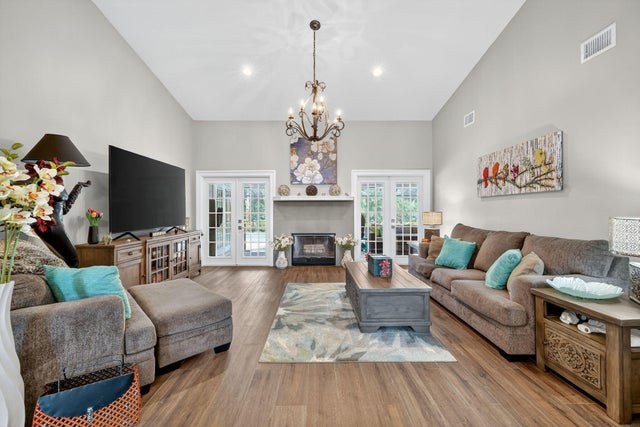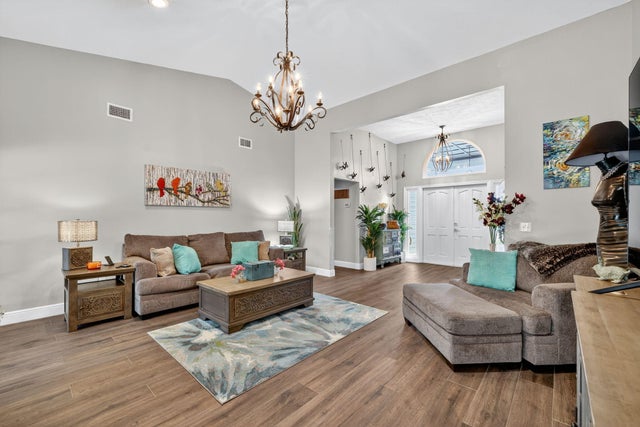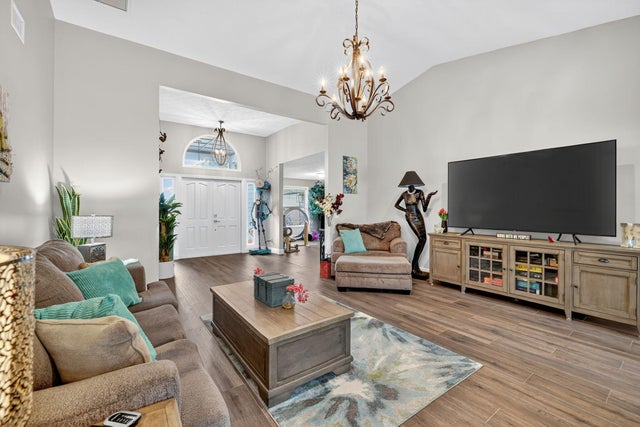About 5321 Se Sterling Circle
Welcome to your dream home in the heart of Stuart, Florida! This beautifully updated 3-bedroom, 2-bathroom single-family residence is nestled on a spacious half-acre lot within a quiet, gated community offering privacy and peace of mind. Enjoy Florida living at its best with a screened-in pool perfect for relaxing or entertaining year-round. The home features a bright, open floor plan, updated finishes, and ample outdoor space. A fence can be added once approved by the association. Beautifully done kitchen with soft close cabinets and a large pantry. There is a dining area that can be used as second den or easily converted into an office space. EV charging station has been added.With a low HOA and convenient access to top-rated schools, shopping, dining, and beaches, this property offers the ideal blend of comfort, security, and lifestyle. The community also features a storage area that can be rented out at a reasonable rate. Make an appointment to view your next home today!
Features of 5321 Se Sterling Circle
| MLS® # | RX-11125082 |
|---|---|
| USD | $775,000 |
| CAD | $1,086,434 |
| CNY | 元5,513,947 |
| EUR | €666,896 |
| GBP | £580,415 |
| RUB | ₽62,602,718 |
| HOA Fees | $50 |
| Bedrooms | 3 |
| Bathrooms | 2.00 |
| Full Baths | 2 |
| Total Square Footage | 3,266 |
| Living Square Footage | 2,395 |
| Square Footage | Tax Rolls |
| Acres | 0.51 |
| Year Built | 1990 |
| Type | Residential |
| Sub-Type | Single Family Detached |
| Restrictions | Buyer Approval |
| Style | < 4 Floors, Ranch |
| Unit Floor | 0 |
| Status | Active |
| HOPA | No Hopa |
| Membership Equity | No |
Community Information
| Address | 5321 Se Sterling Circle |
|---|---|
| Area | 7 - Stuart - South of Indian St |
| Subdivision | CORAL LAKES |
| Development | CORAL LAKES |
| City | Stuart |
| County | Martin |
| State | FL |
| Zip Code | 34997 |
Amenities
| Amenities | Street Lights |
|---|---|
| Utilities | Septic, Well Water |
| Parking | 2+ Spaces, Driveway, Garage - Attached |
| # of Garages | 2 |
| View | Garden |
| Is Waterfront | No |
| Waterfront | None |
| Has Pool | Yes |
| Pool | Inground, Salt Water |
| Pets Allowed | Yes |
| Subdivision Amenities | Street Lights |
| Security | Gate - Unmanned |
Interior
| Interior Features | Ctdrl/Vault Ceilings, Entry Lvl Lvng Area, Fireplace(s), Foyer, Pantry, Split Bedroom, Walk-in Closet |
|---|---|
| Appliances | Auto Garage Open, Dishwasher, Disposal, Dryer, Ice Maker, Microwave, Range - Electric, Refrigerator, Smoke Detector, Washer, Water Heater - Elec |
| Heating | Central |
| Cooling | Ceiling Fan, Central |
| Fireplace | Yes |
| # of Stories | 1 |
| Stories | 1.00 |
| Furnished | Unfurnished |
| Master Bedroom | Dual Sinks, Mstr Bdrm - Ground, Separate Shower |
Exterior
| Exterior Features | Auto Sprinkler, Covered Patio, Screened Patio, Well Sprinkler, Outdoor Shower, Open Porch |
|---|---|
| Lot Description | 1/2 to < 1 Acre, Private Road |
| Windows | Impact Glass, Single Hung Metal |
| Roof | Comp Shingle |
| Construction | Other |
| Front Exposure | Northwest |
School Information
| Elementary | Pinewood Elementary School |
|---|---|
| Middle | Dr. David L. Anderson Middle School |
| High | Martin County High School |
Additional Information
| Date Listed | September 18th, 2025 |
|---|---|
| Days on Market | 24 |
| Zoning | R-2 |
| Foreclosure | No |
| Short Sale | No |
| RE / Bank Owned | No |
| HOA Fees | 50 |
| Parcel ID | 533841001000009708 |
Room Dimensions
| Master Bedroom | 19 x 14 |
|---|---|
| Bedroom 2 | 12 x 12 |
| Bedroom 3 | 12 x 12 |
| Family Room | 18 x 13 |
| Living Room | 15 x 17 |
| Kitchen | 15 x 12 |
| Patio | 30 x 14 |
Listing Details
| Office | Spotlight Real Estate Group LLC |
|---|---|
| ryan@spotlightreg.com |

