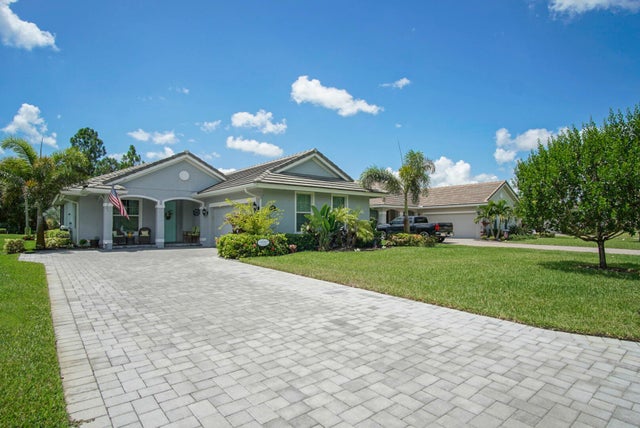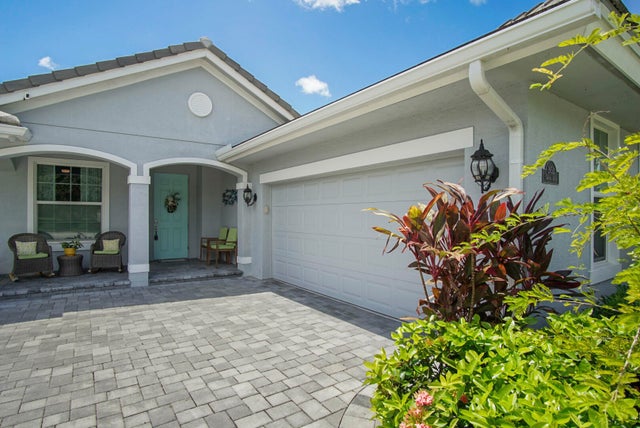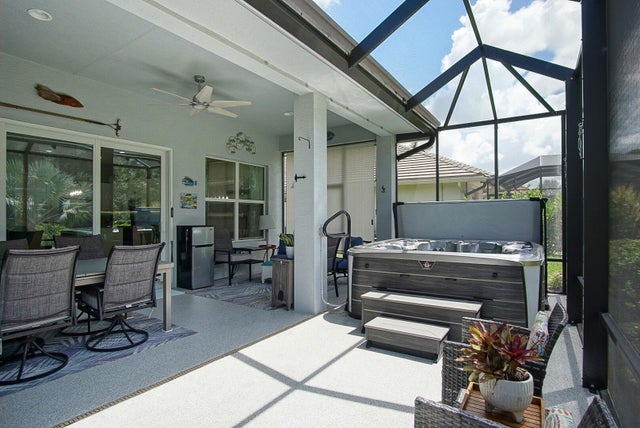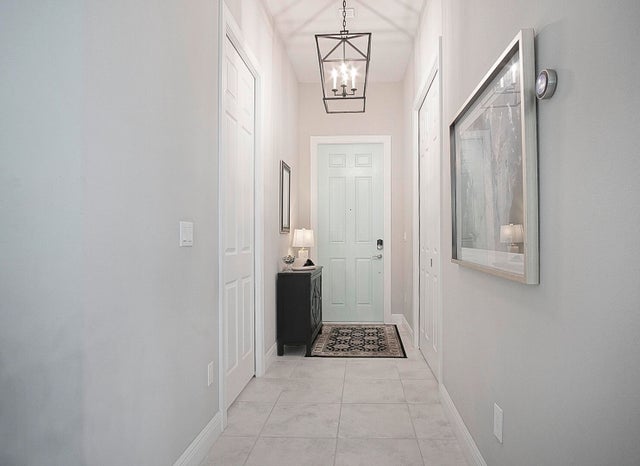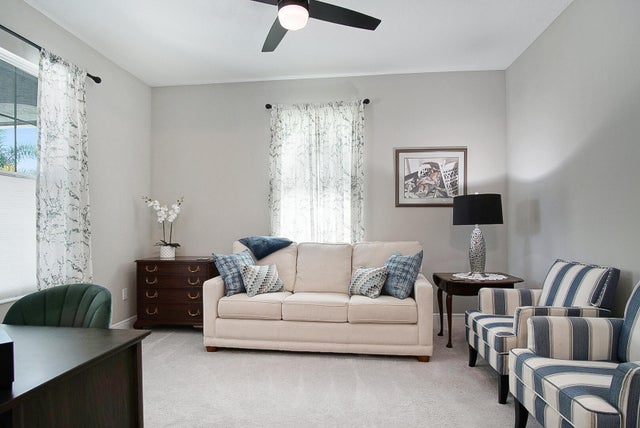About 2652 Conifer Drive
Beautifully appointed 2/2/2 home with a large den that can easily be converted into a 3rd bedroom. Pristine white kitchen cabinets, large island, granite countertops, tile backsplash and upgraded stainless steel appliances. Large welcoming master suite, two closets the walk-in closet has a California closet system. Large master bath has dual sinks, oversized shower and private toilet. Tile throughout the bright open floor plan's main living area. There is carpet in the guest bedroom and den. The living area leads out to a large extended screened Lani with a beautiful micro silk hot tub. There is an additional paved patio for enhanced outdoor living. Oversized 2 car garage with a golf cart door, epoxy floor and extra storage in the spray foam insulated attic. Feel safe with high impactwindows, there is a transfer switch located in the garage for a portable generator. Laundry room has a folding area and extra storage with cabinets and a broom closet. This home has everything you need and absolute must see, follow the paver driveway to your beautifully landscaped new home.
Features of 2652 Conifer Drive
| MLS® # | RX-11125102 |
|---|---|
| USD | $499,900 |
| CAD | $700,785 |
| CNY | 元3,556,674 |
| EUR | €430,169 |
| GBP | £374,387 |
| RUB | ₽40,380,772 |
| HOA Fees | $300 |
| Bedrooms | 2 |
| Bathrooms | 2.00 |
| Full Baths | 2 |
| Total Square Footage | 2,722 |
| Living Square Footage | 1,832 |
| Square Footage | Tax Rolls |
| Acres | 0.22 |
| Year Built | 2022 |
| Type | Residential |
| Sub-Type | Single Family Detached |
| Restrictions | Other |
| Style | Other Arch |
| Unit Floor | 0 |
| Status | Active |
| HOPA | No Hopa |
| Membership Equity | No |
Community Information
| Address | 2652 Conifer Drive |
|---|---|
| Area | 7050 |
| Subdivision | FIRST REPLAT IN MEADOWOOD UNIT THREE |
| Development | Meadowood |
| City | Fort Pierce |
| County | St. Lucie |
| State | FL |
| Zip Code | 34951 |
Amenities
| Amenities | Cafe/Restaurant, Clubhouse, Exercise Room, Golf Course, Library, Pool, Street Lights, Tennis |
|---|---|
| Utilities | Cable, 3-Phase Electric, Public Sewer, Underground |
| Parking | 2+ Spaces, Driveway, Garage - Attached |
| # of Garages | 2 |
| View | Garden |
| Is Waterfront | No |
| Waterfront | None |
| Has Pool | No |
| Pets Allowed | Yes |
| Subdivision Amenities | Cafe/Restaurant, Clubhouse, Exercise Room, Golf Course Community, Library, Pool, Street Lights, Community Tennis Courts |
| Security | Gate - Manned, Security Patrol, Private Guard |
Interior
| Interior Features | Cook Island, Pantry, Pull Down Stairs, Volume Ceiling, Walk-in Closet |
|---|---|
| Appliances | Auto Garage Open, Dishwasher, Microwave, Range - Electric, Refrigerator, Water Heater - Elec, Water Softener-Owned |
| Heating | Central |
| Cooling | Central |
| Fireplace | No |
| # of Stories | 1 |
| Stories | 1.00 |
| Furnished | Unfurnished |
| Master Bedroom | Dual Sinks, Mstr Bdrm - Ground, Separate Shower |
Exterior
| Exterior Features | Auto Sprinkler, Covered Patio, Fruit Tree(s), Screened Patio, Well Sprinkler |
|---|---|
| Lot Description | < 1/4 Acre, Paved Road |
| Windows | Blinds, Drapes, Impact Glass |
| Roof | Flat Tile |
| Construction | CBS |
| Front Exposure | North |
Additional Information
| Date Listed | September 18th, 2025 |
|---|---|
| Days on Market | 24 |
| Zoning | Planne |
| Foreclosure | No |
| Short Sale | No |
| RE / Bank Owned | No |
| HOA Fees | 300 |
| Parcel ID | 133450600180001 |
Room Dimensions
| Master Bedroom | 15 x 14 |
|---|---|
| Bedroom 2 | 13 x 12 |
| Den | 14 x 11 |
| Living Room | 26 x 17 |
| Kitchen | 15 x 10 |
Listing Details
| Office | Lang Realty |
|---|---|
| regionalmanagement@langrealty.com |

