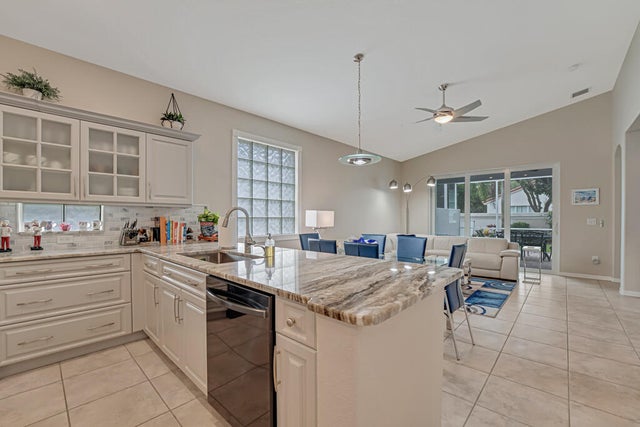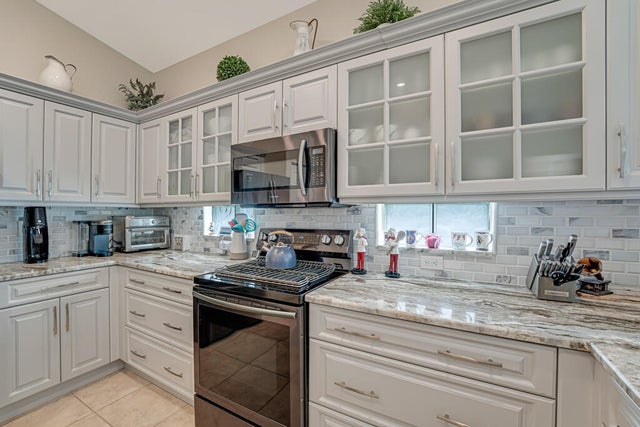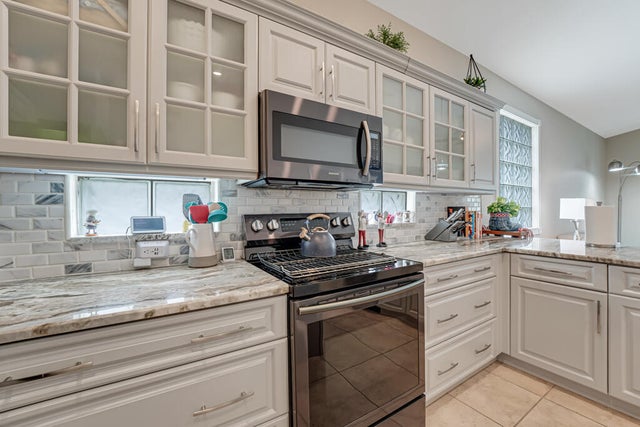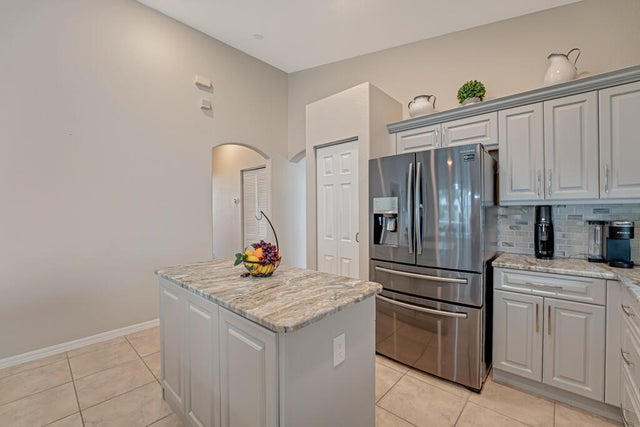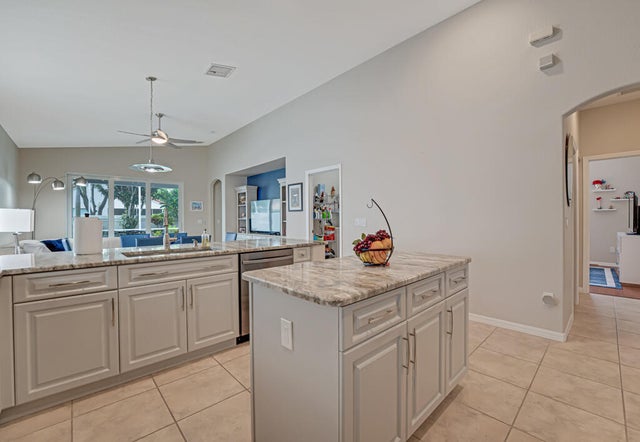About 8438 Siciliano Street
WHOLE HOUSE GENERATOR!! TOTALLY PRISTINE! A LARGE EXTENDED SCREENED PATIO WITH A SUNSETTER RETRACTACLE AWNING! Welcome to the Sinatra Model with a beautiful stylish center island kitchen! and a water treatment system 'Move right in'' condition. Pride of ownership is everywhere and it's situated on a very quiet street, tucked away in a cul-de-sac. Venetian Isles is the latest rage! Brand New & exquisite clubhouse is not only stunningly gorgeous but truly has it all! New state-of-the-art Clubhouse w/restaurant, Mezz/rooftop bar, card rooms, arts & crafts, billiards, library, social hall w/shows/parties/entertainment all year round. Gym & Yoga Studio offer fitness classes, personal trainers & workout eqpt. Pickle Ball, Tennis, Bocce, Putting Green, resistance pool & large pool
Features of 8438 Siciliano Street
| MLS® # | RX-11125116 |
|---|---|
| USD | $395,000 |
| CAD | $555,058 |
| CNY | 元2,812,242 |
| EUR | €339,994 |
| GBP | £295,151 |
| RUB | ₽32,133,527 |
| HOA Fees | $640 |
| Bedrooms | 3 |
| Bathrooms | 2.00 |
| Full Baths | 2 |
| Total Square Footage | 2,635 |
| Living Square Footage | 1,981 |
| Square Footage | Tax Rolls |
| Acres | 0.13 |
| Year Built | 2003 |
| Type | Residential |
| Sub-Type | Single Family Detached |
| Unit Floor | 0 |
| Status | Active Under Contract |
| HOPA | Yes-Verified |
| Membership Equity | No |
Community Information
| Address | 8438 Siciliano Street |
|---|---|
| Area | 4710 |
| Subdivision | Venetian Isles |
| Development | Venetian Isles |
| City | Boynton Beach |
| County | Palm Beach |
| State | FL |
| Zip Code | 33472 |
Amenities
| Amenities | Cafe/Restaurant, Clubhouse, Community Room, Exercise Room, Internet Included, Library, Manager on Site, Pickleball, Pool, Shuffleboard, Tennis, Billiards, Whirlpool, Bocce Ball |
|---|---|
| Utilities | Cable |
| Parking | Garage - Attached |
| # of Garages | 2 |
| View | Garden |
| Is Waterfront | No |
| Waterfront | None |
| Has Pool | No |
| Pets Allowed | Yes |
| Subdivision Amenities | Cafe/Restaurant, Clubhouse, Community Room, Exercise Room, Internet Included, Library, Manager on Site, Pickleball, Pool, Shuffleboard, Community Tennis Courts, Billiards, Whirlpool, Bocce Ball |
| Security | Security Sys-Owned |
Interior
| Interior Features | Closet Cabinets, Entry Lvl Lvng Area, Foyer, Cook Island, Laundry Tub, Pantry, Roman Tub, Volume Ceiling, Walk-in Closet |
|---|---|
| Appliances | Dishwasher, Disposal, Dryer, Generator Whle House, Microwave, Range - Electric, Storm Shutters, Washer |
| Heating | Central, Electric |
| Cooling | Central, Electric |
| Fireplace | No |
| # of Stories | 1 |
| Stories | 1.00 |
| Furnished | Furniture Negotiable |
| Master Bedroom | Dual Sinks, Separate Shower, Separate Tub |
Exterior
| Exterior Features | Auto Sprinkler, Screened Patio, Shutters, Screen Porch |
|---|---|
| Lot Description | < 1/4 Acre |
| Windows | Blinds |
| Roof | S-Tile |
| Construction | CBS |
| Front Exposure | North |
Additional Information
| Date Listed | September 18th, 2025 |
|---|---|
| Days on Market | 33 |
| Zoning | RT |
| Foreclosure | No |
| Short Sale | No |
| RE / Bank Owned | No |
| HOA Fees | 640 |
| Parcel ID | 00424517050001720 |
| Contact Info | Debrarealty@gmail.com |
Room Dimensions
| Master Bedroom | 13 x 16 |
|---|---|
| Bedroom 2 | 12 x 12 |
| Bedroom 3 | 12 x 12 |
| Dining Room | 13 x 12 |
| Family Room | 14 x 14 |
| Living Room | 12 x 14 |
| Kitchen | 12 x 15 |
Listing Details
| Office | The Keyes Company |
|---|---|
| mikepappas@keyes.com |

