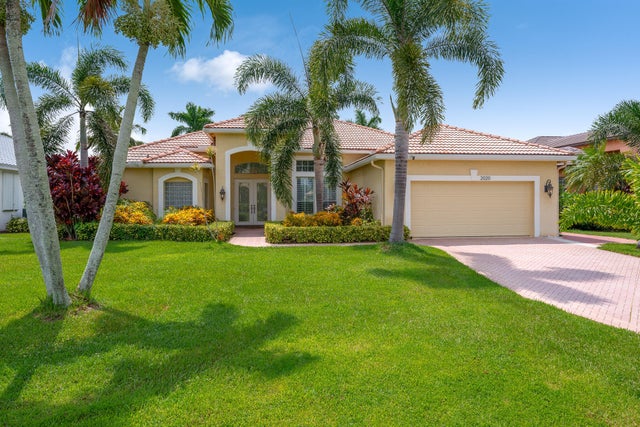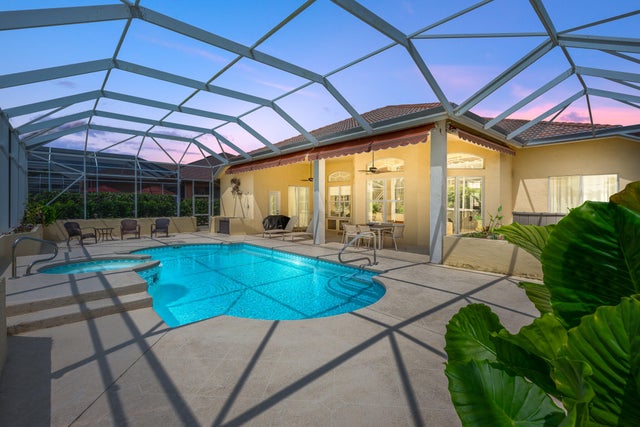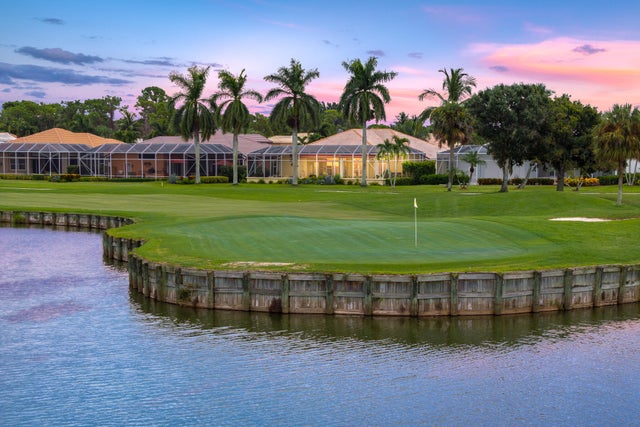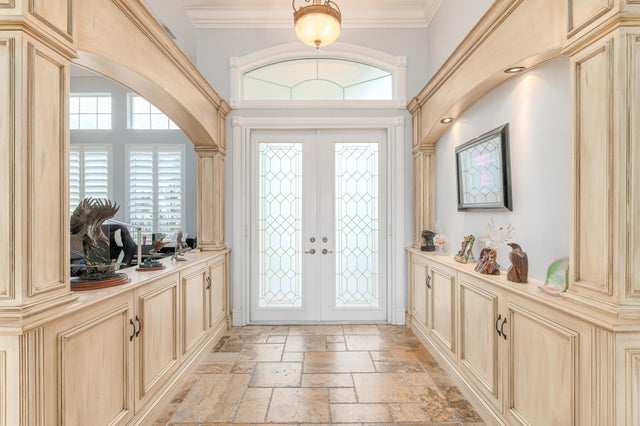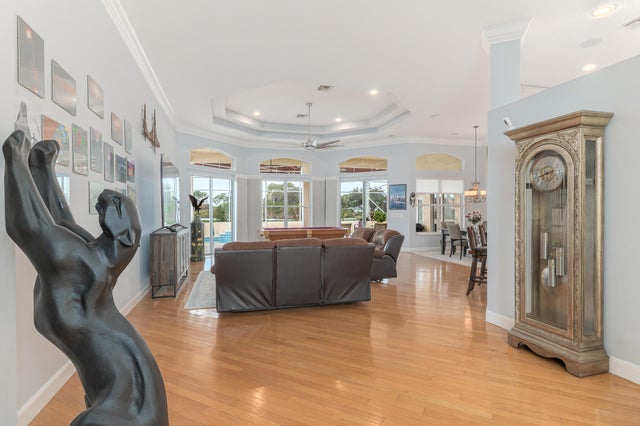About 2020 Se Oxton Drive
Welcome to your Florida Home with 3 bedrooms, 3 full bathrooms, office and 3 car garage with a large screened lanai with salt water pool and spa. Sit and relax after a day of golfing or boating on your lanai and enjoy your expansive views of golf course and lake. Seller has a 40 foot boat slip with large capacity lift, and cat walk with water, electric, and wifi available at Marina. Kitchen has been beautifully updated, with Kitchen Aid Appliances. You will be impressed with large primary suite with sitting room and 2 walk in closets.
Features of 2020 Se Oxton Drive
| MLS® # | RX-11125141 |
|---|---|
| USD | $720,000 |
| CAD | $1,011,132 |
| CNY | 元5,131,008 |
| EUR | €619,610 |
| GBP | £539,240 |
| RUB | ₽56,699,280 |
| HOA Fees | $322 |
| Bedrooms | 3 |
| Bathrooms | 3.00 |
| Full Baths | 3 |
| Total Square Footage | 3,939 |
| Living Square Footage | 2,821 |
| Square Footage | Tax Rolls |
| Acres | 0.30 |
| Year Built | 2000 |
| Type | Residential |
| Sub-Type | Single Family Detached |
| Restrictions | Lease OK |
| Style | Contemporary |
| Unit Floor | 0 |
| Status | Pending |
| HOPA | No Hopa |
| Membership Equity | No |
Community Information
| Address | 2020 Se Oxton Drive |
|---|---|
| Area | 7180 |
| Subdivision | BALLANTRAE-OXTON |
| City | Port Saint Lucie |
| County | St. Lucie |
| State | FL |
| Zip Code | 34952 |
Amenities
| Amenities | Bike - Jog, Clubhouse, Golf Course, Internet Included, Manager on Site, Pool, Putting Green, Sidewalks, Street Lights, Boating |
|---|---|
| Utilities | Public Sewer, Public Water, Underground |
| Parking | Garage - Attached |
| # of Garages | 3 |
| View | Golf, Lake |
| Is Waterfront | Yes |
| Waterfront | Lake |
| Has Pool | Yes |
| Pool | Heated, Inground, Salt Water, Screened, Spa |
| Boat Services | Marina, Yacht Club |
| Pets Allowed | Yes |
| Subdivision Amenities | Bike - Jog, Clubhouse, Golf Course Community, Internet Included, Manager on Site, Pool, Putting Green, Sidewalks, Street Lights, Boating |
| Security | Gate - Manned |
Interior
| Interior Features | Ctdrl/Vault Ceilings, Foyer, Laundry Tub, Roman Tub, Split Bedroom, Walk-in Closet |
|---|---|
| Appliances | Dishwasher, Dryer, Microwave, Range - Electric, Refrigerator, Washer, Water Heater - Elec |
| Heating | Central, Electric |
| Cooling | Ceiling Fan, Central, Electric |
| Fireplace | No |
| # of Stories | 1 |
| Stories | 1.00 |
| Furnished | Unfurnished |
| Master Bedroom | Mstr Bdrm - Ground, Mstr Bdrm - Sitting, Separate Shower, Separate Tub |
Exterior
| Exterior Features | Screened Patio |
|---|---|
| Lot Description | 1/4 to 1/2 Acre, Paved Road, West of US-1, Private Road |
| Roof | Barrel |
| Construction | Block, Concrete |
| Front Exposure | East |
Additional Information
| Date Listed | September 18th, 2025 |
|---|---|
| Days on Market | 27 |
| Zoning | RES |
| Foreclosure | No |
| Short Sale | No |
| RE / Bank Owned | No |
| HOA Fees | 322 |
| Parcel ID | 442450600200003 |
Room Dimensions
| Master Bedroom | 32 x 14 |
|---|---|
| Bedroom 2 | 14 x 12 |
| Bedroom 3 | 13 x 11 |
| Living Room | 26 x 24 |
| Kitchen | 22 x 12 |
Listing Details
| Office | RE/MAX of Stuart |
|---|---|
| jal@remaxofstuart.com |

