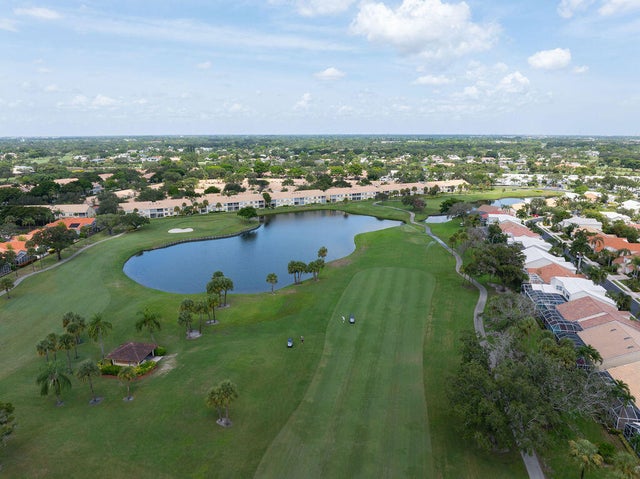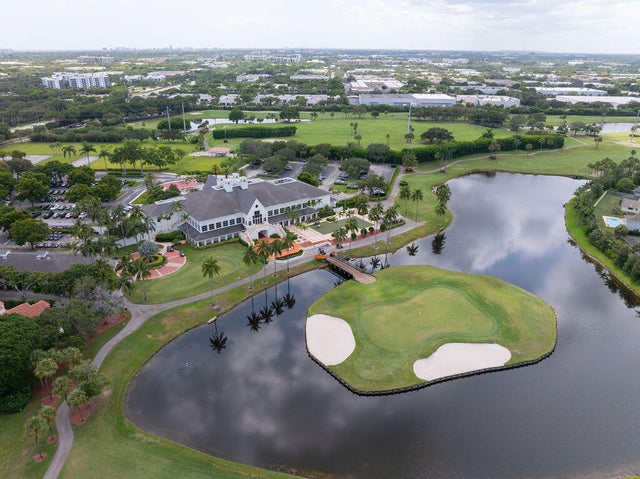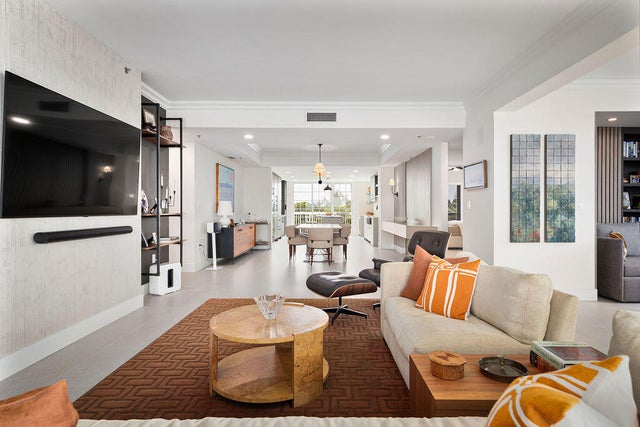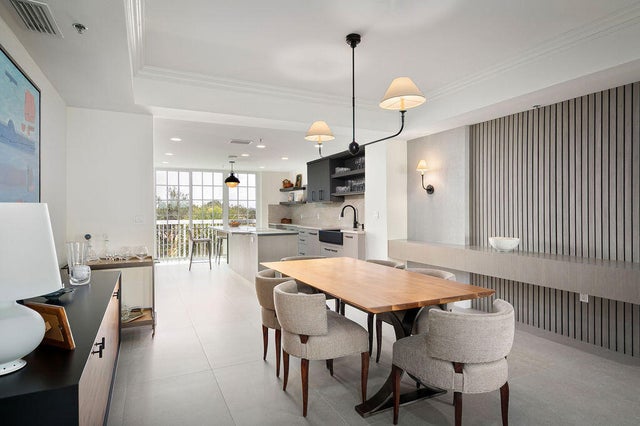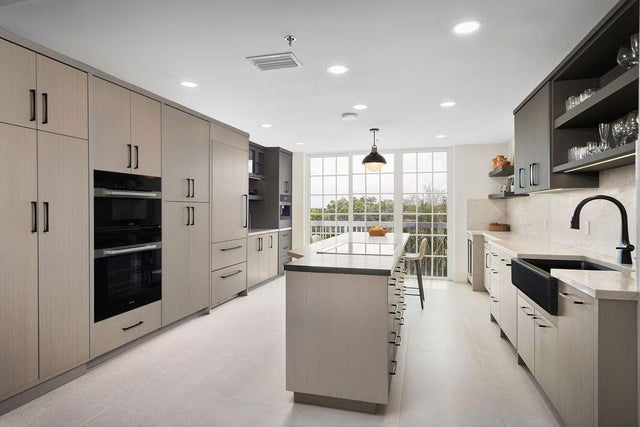About 17031 Boca Club Boulevard #065a
Breathtaking Golf & Water Views. Experience luxury living. Fully renovated 3-bedroom, 2.5-bathroom upper floor, corner residence. Natural light fills the space through new impact storm & UV resistant windows. Open-concept design flows from a new designer kitchen with premium cabinetry, Coffee bar, quartzite counters, Island, Miele and Subzero appliances--to a spacious living, dining & entertainment area with panoramic, glass-enclosed terrace and door-walls. Stunning, private primary suite, guest suite with snug room, & Den/3rd bedrm. Upgrades: electrical, plumbing, flooring, walls, builtins, lighting, and finishes crafted by a Designer, and Custom Contractor. Fully funded, all current codes, well managed HOA. Resort style amenities, golf course. World class restaurants, shopping, & beaches
Features of 17031 Boca Club Boulevard #065a
| MLS® # | RX-11125142 |
|---|---|
| USD | $1,350,000 |
| CAD | $1,896,966 |
| CNY | 元9,618,885 |
| EUR | €1,157,733 |
| GBP | £1,003,882 |
| RUB | ₽108,674,460 |
| HOA Fees | $1,396 |
| Bedrooms | 3 |
| Bathrooms | 3.00 |
| Full Baths | 2 |
| Half Baths | 1 |
| Total Square Footage | 2,529 |
| Living Square Footage | 2,529 |
| Square Footage | Floor Plan |
| Acres | 0.00 |
| Year Built | 1987 |
| Type | Residential |
| Sub-Type | Condo or Coop |
| Restrictions | Buyer Approval, Comercial Vehicles Prohibited, Interview Required, Lease OK w/Restrict, No Lease 1st Year, No Motorcycle, No Truck |
| Unit Floor | 5 |
| Status | Active |
| HOPA | No Hopa |
| Membership Equity | No |
Community Information
| Address | 17031 Boca Club Boulevard #065a |
|---|---|
| Area | 4380 |
| Subdivision | SPYGLASS WALK CONDO |
| Development | Boca Country Club |
| City | Boca Raton |
| County | Palm Beach |
| State | FL |
| Zip Code | 33487 |
Amenities
| Amenities | Clubhouse, Community Room, Elevator, Golf Course, Lobby, Manager on Site, Pool, Sidewalks, Tennis |
|---|---|
| Utilities | Cable, 3-Phase Electric, Public Sewer, Public Water |
| Parking Spaces | 1 |
| Parking | Assigned, Guest, Carport - Detached |
| View | Golf, Lake |
| Is Waterfront | No |
| Waterfront | Lake |
| Has Pool | Yes |
| Pets Allowed | No |
| Unit | Corner, On Golf Course |
| Subdivision Amenities | Clubhouse, Community Room, Elevator, Golf Course Community, Lobby, Manager on Site, Pool, Sidewalks, Community Tennis Courts |
| Security | Gate - Manned, Security Patrol, Entry Phone, Lobby |
Interior
| Interior Features | Built-in Shelves, Closet Cabinets, Cook Island, Pantry, Split Bedroom, Walk-in Closet |
|---|---|
| Appliances | Cooktop, Dishwasher, Disposal, Dryer, Microwave, Refrigerator, Wall Oven, Washer, Washer/Dryer Hookup |
| Heating | Central, Electric |
| Cooling | Central, Electric |
| Fireplace | No |
| # of Stories | 6 |
| Stories | 6.00 |
| Furnished | Furniture Negotiable |
| Master Bedroom | Dual Sinks, Separate Shower, 2 Master Suites |
Exterior
| Exterior Features | Covered Balcony, Custom Lighting, Shutters, Tennis Court |
|---|---|
| Windows | Blinds, Impact Glass, Solar Tinted |
| Roof | S-Tile |
| Construction | CBS |
| Front Exposure | West |
School Information
| Elementary | Calusa Elementary School |
|---|---|
| Middle | Omni Middle School |
| High | Spanish River Community High School |
Additional Information
| Date Listed | September 18th, 2025 |
|---|---|
| Days on Market | 28 |
| Zoning | RS |
| Foreclosure | No |
| Short Sale | No |
| RE / Bank Owned | No |
| HOA Fees | 1396 |
| Parcel ID | 00434631060020651 |
Room Dimensions
| Master Bedroom | 17 x 14 |
|---|---|
| Bedroom 2 | 12 x 12 |
| Den | 14 x 12 |
| Dining Room | 15 x 15 |
| Living Room | 23 x 15 |
| Kitchen | 18 x 16 |
| Florida Room | 12 x 18 |
Listing Details
| Office | Douglas Elliman |
|---|---|
| ingrid.carlos@elliman.com |

