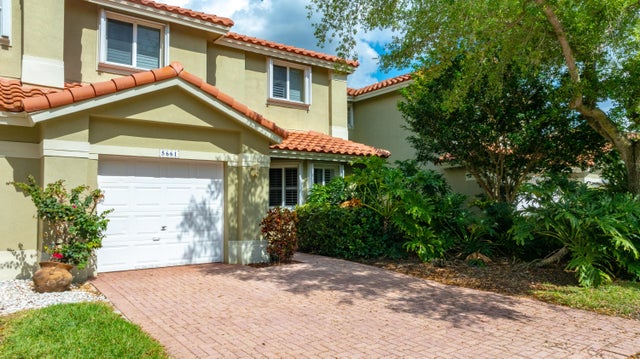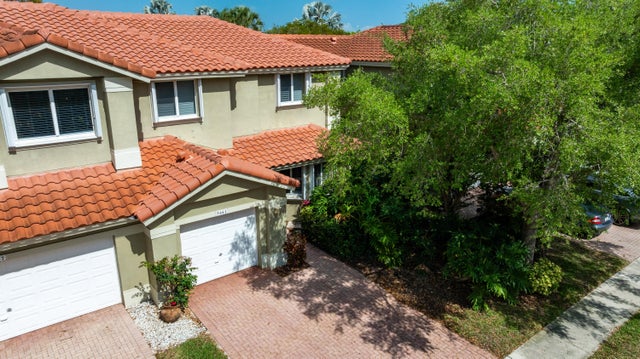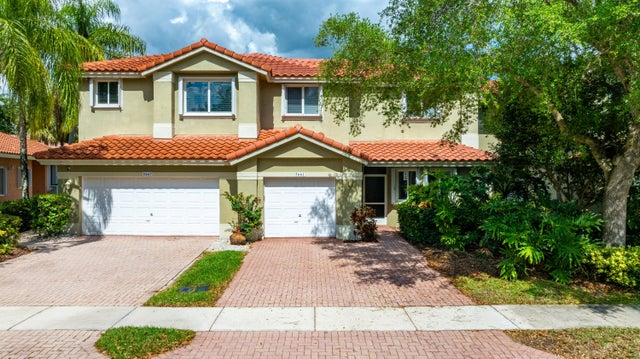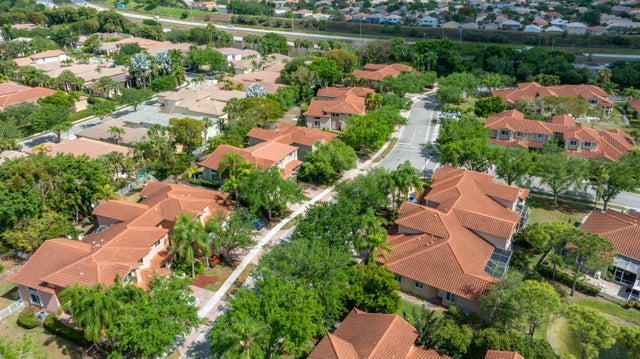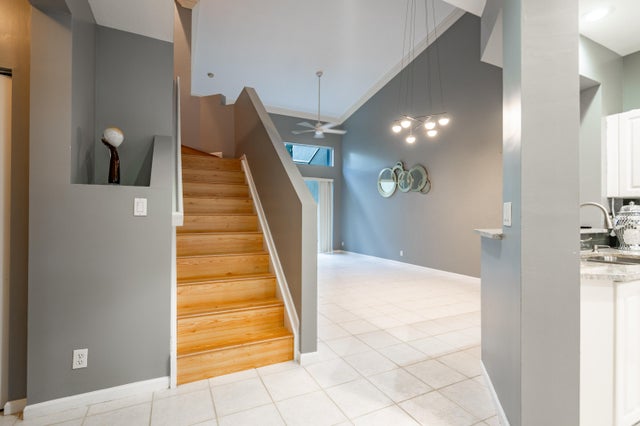About 5661 Nw 125th Avenue
HUGE PRICE REDUCTION!!!! *Rarely available Townhome available for immediate occupancy! Heron Bay is well known for being the premier lifestyle community in NW Broward County. With close proximity to some of the highest rated schools in South Florida. This Townhome is an opportunity to put roots in the highly desired Parkland sub-market. The home features many upgrades including newer stone top kitchen, laminate style flooring for the bedroom and upstairs areas, and more. Walking distance to the community pool with access to the larger resort amenities of the famed Heron Bay Community. Showing is easy and readily available with limited notice.
Features of 5661 Nw 125th Avenue
| MLS® # | RX-11125146 |
|---|---|
| USD | $499,900 |
| CAD | $701,135 |
| CNY | 元3,562,812 |
| EUR | €428,804 |
| GBP | £373,799 |
| RUB | ₽40,705,757 |
| HOA Fees | $367 |
| Bedrooms | 3 |
| Bathrooms | 3.00 |
| Full Baths | 2 |
| Half Baths | 1 |
| Total Square Footage | 1,870 |
| Living Square Footage | 1,870 |
| Square Footage | Tax Rolls |
| Acres | 0.08 |
| Year Built | 2000 |
| Type | Residential |
| Sub-Type | Townhouse / Villa / Row |
| Restrictions | Buyer Approval, Lease OK w/Restrict, No Boat, No RV |
| Style | < 4 Floors, Contemporary |
| Unit Floor | 0 |
| Status | Price Change |
| HOPA | No Hopa |
| Membership Equity | No |
Community Information
| Address | 5661 Nw 125th Avenue |
|---|---|
| Area | 3615 |
| Subdivision | The Fairways - Heron Bay Four |
| Development | Heron Bay |
| City | Coral Springs |
| County | Broward |
| State | FL |
| Zip Code | 33076 |
Amenities
| Amenities | Basketball, Clubhouse, Community Room, Fitness Trail, Game Room, Playground, Pool, Tennis |
|---|---|
| Utilities | Cable, 3-Phase Electric, Public Sewer, Public Water |
| Parking | 2+ Spaces, Driveway, Garage - Attached, Guest, Vehicle Restrictions |
| # of Garages | 1 |
| View | Garden |
| Is Waterfront | No |
| Waterfront | None |
| Has Pool | No |
| Pets Allowed | Restricted |
| Unit | Multi-Level |
| Subdivision Amenities | Basketball, Clubhouse, Community Room, Fitness Trail, Game Room, Playground, Pool, Community Tennis Courts |
| Security | Gate - Manned |
Interior
| Interior Features | Ctdrl/Vault Ceilings, Entry Lvl Lvng Area, Split Bedroom, Upstairs Living Area, Volume Ceiling, Walk-in Closet |
|---|---|
| Appliances | Dishwasher, Dryer, Ice Maker, Microwave, Range - Electric, Refrigerator, Washer |
| Heating | Central |
| Cooling | Central |
| Fireplace | No |
| # of Stories | 2 |
| Stories | 2.00 |
| Furnished | Unfurnished |
| Master Bedroom | Dual Sinks, Mstr Bdrm - Ground, Separate Shower, Separate Tub, Spa Tub & Shower |
Exterior
| Exterior Features | Open Patio, Open Porch, Screened Patio |
|---|---|
| Lot Description | < 1/4 Acre |
| Roof | S-Tile |
| Construction | CBS, Frame/Stucco |
| Front Exposure | West |
School Information
| Elementary | Heron Heights Elementary School |
|---|---|
| Middle | Westglades Middle School |
| High | Marjory Stoneman Douglas High School |
Additional Information
| Date Listed | September 18th, 2025 |
|---|---|
| Days on Market | 31 |
| Zoning | RC-6,1 |
| Foreclosure | No |
| Short Sale | No |
| RE / Bank Owned | No |
| HOA Fees | 367 |
| Parcel ID | 484106100302 |
Room Dimensions
| Master Bedroom | 20 x 12 |
|---|---|
| Living Room | 35 x 15 |
| Kitchen | 15 x 10 |
Listing Details
| Office | Open Market Residential LLC |
|---|---|
| steven.paulsen@openmarketcre.com |

