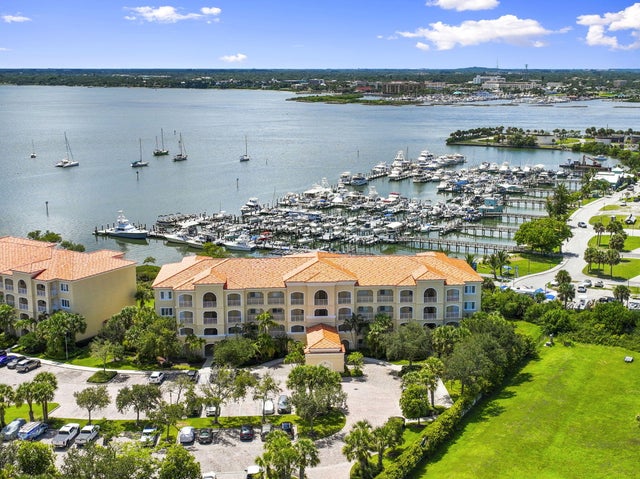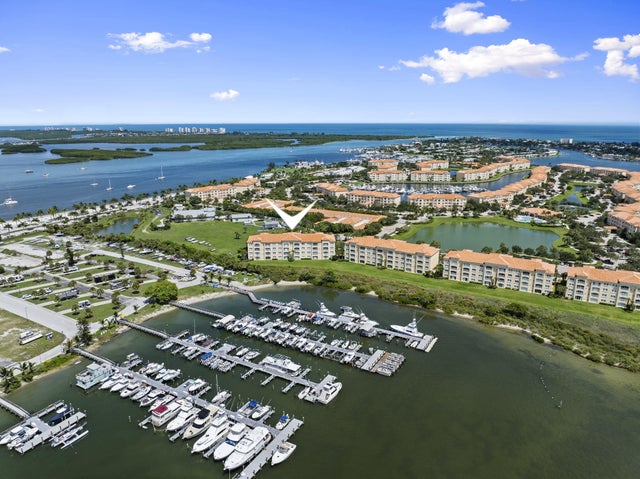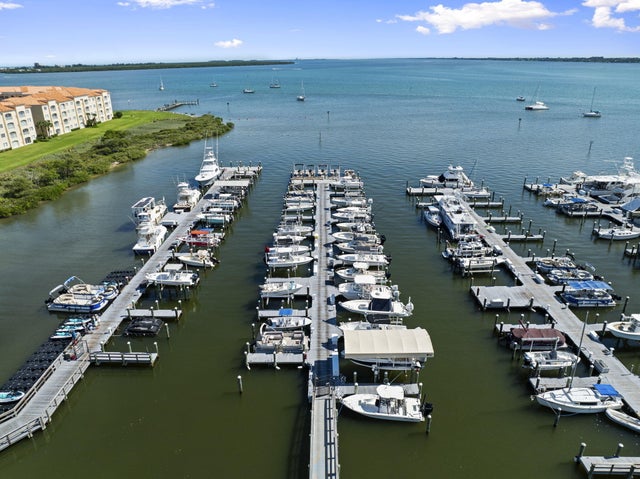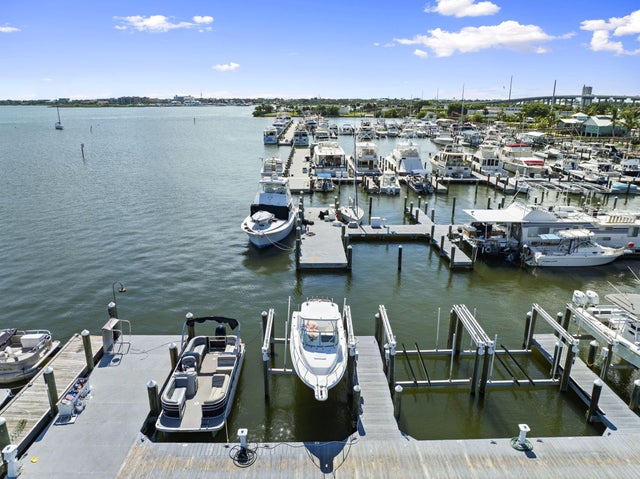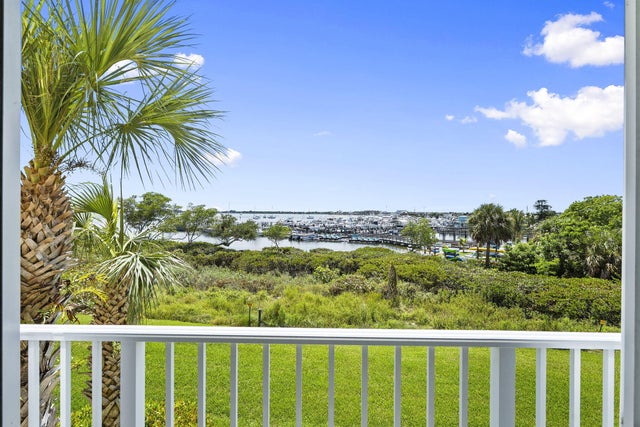About 34 Harbour Isle Drive W #204
DIRECT Intracoastal and marina views--truly a boater's dream! Overlooking Causeway Cove Marina with stunning sunsets, turquoise waters, and sparkling downtown lights at night. The owner is offering a 30' boat slip with 15,000 lb lift at Causeway Cove, which also offers jet ski, kayak, and RV amenities. Inside, this furnished Harbour Isle condo showcases tasteful coastal decor, new quartz counters in ocean-inspired hues, newer stainless appliances, washer/dryer, contemporary lighting, and custom window treatments. With 1,989 SF, soaring 10' ceilings, impact windows, and a 2BR/2BA layout, Harbour Isle is one of the best values on Hutchinson Island. Enjoy gated entry, clubhouse, pool, tennis, dog park & more,just minutes from the ocean, beaches, and vibrant downtown Fort Pierce! Read More!
Features of 34 Harbour Isle Drive W #204
| MLS® # | RX-11125180 |
|---|---|
| USD | $475,000 |
| CAD | $666,777 |
| CNY | 元3,387,748 |
| EUR | €410,597 |
| GBP | £356,230 |
| RUB | ₽38,545,585 |
| HOA Fees | $791 |
| Bedrooms | 2 |
| Bathrooms | 2.00 |
| Full Baths | 2 |
| Total Square Footage | 1,989 |
| Living Square Footage | 1,989 |
| Square Footage | Tax Rolls |
| Acres | 0.00 |
| Year Built | 2006 |
| Type | Residential |
| Sub-Type | Condo or Coop |
| Restrictions | Buyer Approval, Interview Required, Lease OK w/Restrict, Tenant Approval |
| Style | 4+ Floors, Spanish |
| Unit Floor | 2 |
| Status | Active |
| HOPA | No Hopa |
| Membership Equity | No |
Community Information
| Address | 34 Harbour Isle Drive W #204 |
|---|---|
| Area | 7010 |
| Subdivision | HARBOUR ISLE AT HUTCHINSON ISLAND WEST |
| City | Fort Pierce |
| County | St. Lucie |
| State | FL |
| Zip Code | 34949 |
Amenities
| Amenities | Bike - Jog, Bike Storage, Billiards, Boating, Clubhouse, Community Room, Dog Park, Elevator, Exercise Room, Game Room, Manager on Site, Pool, Spa-Hot Tub, Street Lights, Tennis, Shuffleboard |
|---|---|
| Utilities | Cable, 3-Phase Electric, Public Sewer, Public Water, Underground |
| Parking | Assigned, Guest, Open |
| View | Intracoastal |
| Is Waterfront | Yes |
| Waterfront | Intracoastal |
| Has Pool | No |
| Pets Allowed | Restricted |
| Unit | Exterior Catwalk |
| Subdivision Amenities | Bike - Jog, Bike Storage, Billiards, Boating, Clubhouse, Community Room, Dog Park, Elevator, Exercise Room, Game Room, Manager on Site, Pool, Spa-Hot Tub, Street Lights, Community Tennis Courts, Shuffleboard |
| Security | Entry Card, Gate - Manned, Security Patrol |
Interior
| Interior Features | Foyer, Laundry Tub, Pantry, Roman Tub, Split Bedroom, Volume Ceiling, Walk-in Closet, Built-in Shelves |
|---|---|
| Appliances | Dishwasher, Dryer, Microwave, Range - Electric, Refrigerator, Washer |
| Heating | Central, Electric |
| Cooling | Ceiling Fan, Central, Electric |
| Fireplace | No |
| # of Stories | 4 |
| Stories | 4.00 |
| Furnished | Unfurnished |
| Master Bedroom | Dual Sinks, Spa Tub & Shower |
Exterior
| Exterior Features | Auto Sprinkler, Fence, Built-in Grill, Lake/Canal Sprinkler |
|---|---|
| Lot Description | East of US-1 |
| Windows | Blinds, Impact Glass, Sliding, Verticals |
| Roof | Barrel, S-Tile |
| Construction | CBS, Concrete, Pre-Cast |
| Front Exposure | Northeast |
Additional Information
| Date Listed | September 18th, 2025 |
|---|---|
| Days on Market | 25 |
| Zoning | Residential |
| Foreclosure | No |
| Short Sale | No |
| RE / Bank Owned | No |
| HOA Fees | 790.9 |
| Parcel ID | 240250305620001 |
Room Dimensions
| Master Bedroom | 17 x 13 |
|---|---|
| Bedroom 2 | 13 x 12 |
| Den | 8 x 7 |
| Dining Room | 16 x 11 |
| Living Room | 16 x 15 |
| Kitchen | 13 x 10 |
| Florida Room | 15 x 13 |
Listing Details
| Office | Oceanside Realty Partners LLC |
|---|---|
| angelasgeller@gmail.com |

