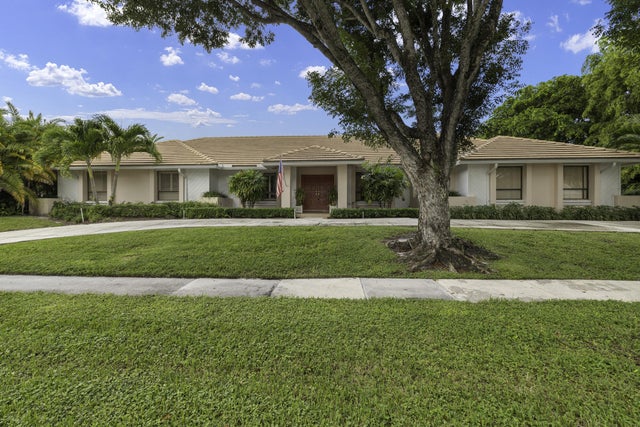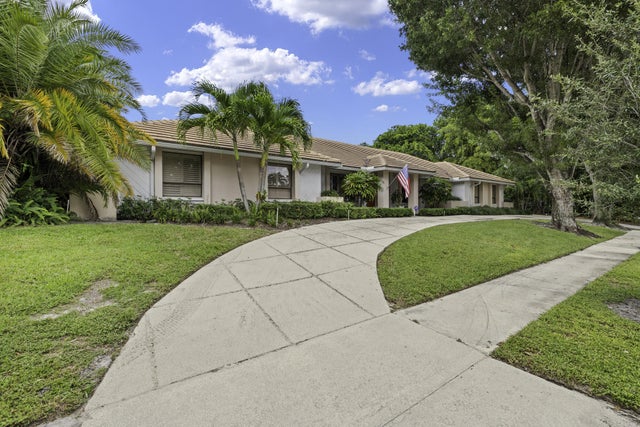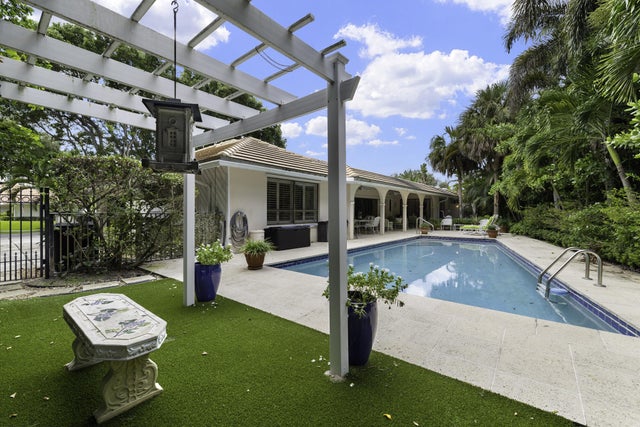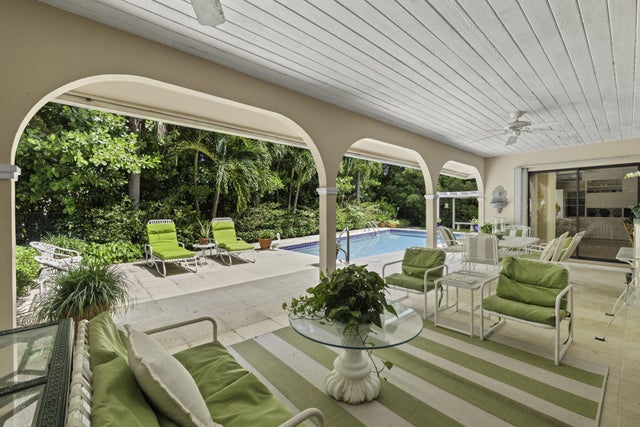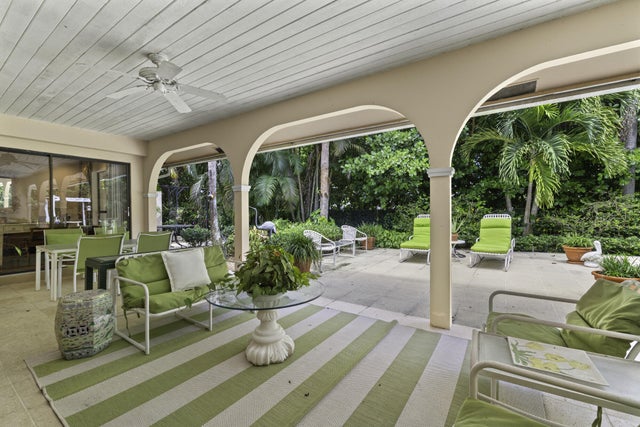About 2812 Embassy Drive
Welcome to this character-rich home, situated on a premium corner lot in a prestigious, manned gated community. Roof is 5 years old. Filled with abundant natural light & charm, this residence offers a captivating living experience from the moment you arrive. Enjoy privacy & tranquility w/new tile roof, fully gated yard & lush privacy hedge surrounding a sparkling heated pool.The enormous covered patio is perfect outdoor oasis for hosting gatherings or simply relaxing poolside. Bright & spacious living room & formal dining room w/sliders that open to outdoor patio, creating a seamless indoor-outdoor flow. Oversized kitchen & family room offering an inviting space. Huge primary suite with 2 sitting areas. Perfect location, just a short drive from premier shopping, beaches & fine dining.
Features of 2812 Embassy Drive
| MLS® # | RX-11125189 |
|---|---|
| USD | $1,085,000 |
| CAD | $1,521,767 |
| CNY | 元7,732,849 |
| EUR | €930,691 |
| GBP | £811,305 |
| RUB | ₽88,349,163 |
| HOA Fees | $488 |
| Bedrooms | 4 |
| Bathrooms | 3.00 |
| Full Baths | 2 |
| Half Baths | 1 |
| Total Square Footage | 4,098 |
| Living Square Footage | 3,140 |
| Square Footage | Tax Rolls |
| Acres | 0.37 |
| Year Built | 1982 |
| Type | Residential |
| Sub-Type | Single Family Detached |
| Restrictions | None |
| Style | Ranch |
| Unit Floor | 0 |
| Status | Active Under Contract |
| HOPA | No Hopa |
| Membership Equity | No |
Community Information
| Address | 2812 Embassy Drive |
|---|---|
| Area | 5410 |
| Subdivision | PRESIDENT COUNTRY CLUB 4 |
| Development | PRESIDENT C C |
| City | West Palm Beach |
| County | Palm Beach |
| State | FL |
| Zip Code | 33401 |
Amenities
| Amenities | Bike - Jog |
|---|---|
| Utilities | Cable, 3-Phase Electric, Public Sewer, Public Water |
| Parking | Drive - Circular, Driveway, Garage - Attached |
| # of Garages | 2 |
| Is Waterfront | No |
| Waterfront | None |
| Has Pool | Yes |
| Pool | Heated, Inground |
| Pets Allowed | Yes |
| Unit | Corner |
| Subdivision Amenities | Bike - Jog |
| Security | Burglar Alarm, Gate - Manned, Security Patrol |
Interior
| Interior Features | Built-in Shelves, Foyer, Cook Island, Laundry Tub, Sky Light(s), Volume Ceiling, Walk-in Closet |
|---|---|
| Appliances | Auto Garage Open, Central Vacuum, Dishwasher, Dryer, Ice Maker, Range - Electric, Refrigerator, Smoke Detector, Washer, Water Heater - Elec |
| Heating | Central, Zoned |
| Cooling | Central, Electric, Zoned |
| Fireplace | No |
| # of Stories | 1 |
| Stories | 1.00 |
| Furnished | Unfurnished |
| Master Bedroom | Bidet, Dual Sinks, Mstr Bdrm - Ground, Mstr Bdrm - Sitting, Separate Shower, Separate Tub |
Exterior
| Exterior Features | Auto Sprinkler, Covered Patio, Fence, Zoned Sprinkler |
|---|---|
| Lot Description | 1/4 to 1/2 Acre, Paved Road, Private Road, Sidewalks |
| Windows | Plantation Shutters, Sliding |
| Roof | Concrete Tile |
| Construction | CBS |
| Front Exposure | West |
Additional Information
| Date Listed | September 18th, 2025 |
|---|---|
| Days on Market | 31 |
| Zoning | SF7(ci |
| Foreclosure | No |
| Short Sale | No |
| RE / Bank Owned | No |
| HOA Fees | 488 |
| Parcel ID | 74434307010001160 |
Room Dimensions
| Master Bedroom | 18 x 15 |
|---|---|
| Bedroom 2 | 12 x 12 |
| Bedroom 3 | 12 x 13 |
| Bedroom 4 | 12 x 12 |
| Dining Room | 13 x 12 |
| Family Room | 22 x 16 |
| Living Room | 20 x 15 |
| Kitchen | 14 x 13 |
Listing Details
| Office | LPT Realty, LLC |
|---|---|
| boards@lpt.com |

