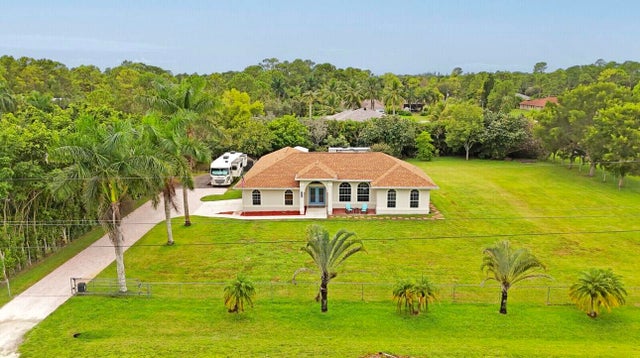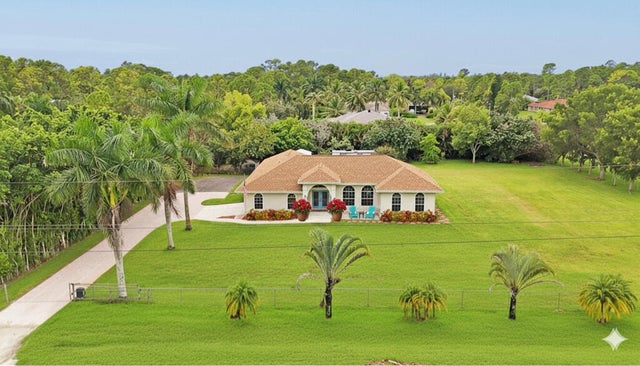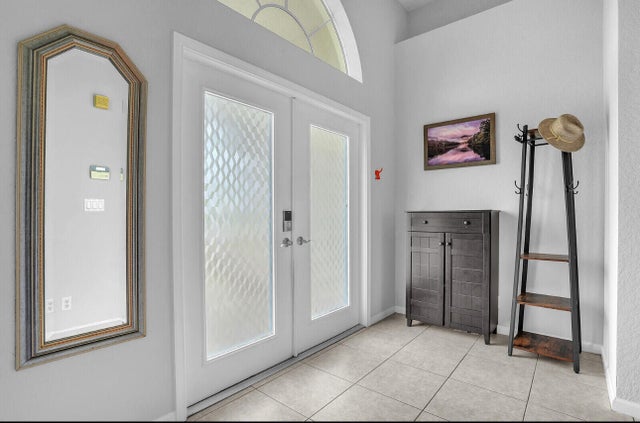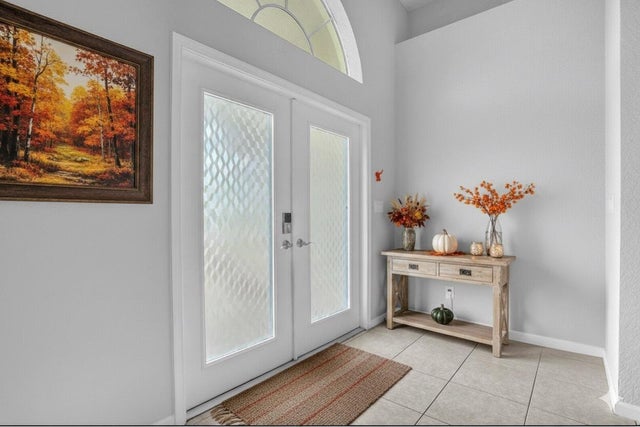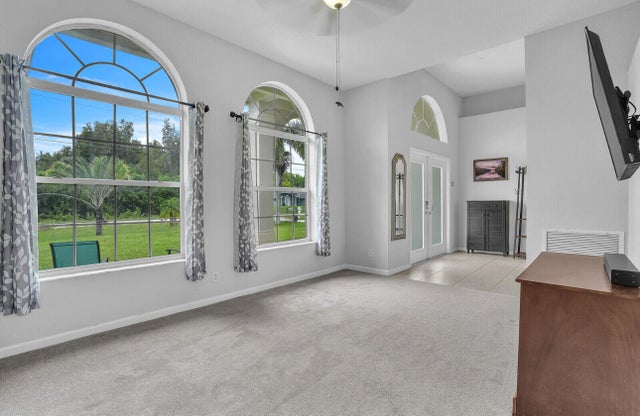About 13218 86th Road N
Refined 4BR 3BA retreat on 1.31 acres in The Acreage where privacy meets comfort and every upgrade adds peace of mind. Recent improvements include 2024 roof, 2023 AC inside and out, fresh paint, new carpet, and hurricane shutters. The fourth bedroom features its own private en suite bath ideal for guests, in laws, or a quiet home office. A hurricane rated shed with AC and Ethernet provides flexible workspace or family quarters. The fully fenced property includes an electric entry gate, RV pad with dual amp hookups, and a propane gas generator powering most of the home. Outdoor living offers a screened patio with hot tub, fruit trees, and tranquil canal frontage for the ultimate private escape. Open house will be scheduled in the coming weeks.
Open Houses
| Sun, Nov 2nd | 12:00pm - 3:00pm |
|---|
Features of 13218 86th Road N
| MLS® # | RX-11125237 |
|---|---|
| USD | $734,977 |
| CAD | $1,028,872 |
| CNY | 元5,228,553 |
| EUR | €634,736 |
| GBP | £558,645 |
| RUB | ₽58,874,451 |
| Bedrooms | 4 |
| Bathrooms | 3.00 |
| Full Baths | 3 |
| Total Square Footage | 2,775 |
| Living Square Footage | 2,245 |
| Square Footage | Tax Rolls |
| Acres | 1.31 |
| Year Built | 2004 |
| Type | Residential |
| Sub-Type | Single Family Detached |
| Restrictions | None |
| Unit Floor | 0 |
| Status | Price Change |
| HOPA | No Hopa |
| Membership Equity | No |
Community Information
| Address | 13218 86th Road N |
|---|---|
| Area | 5410 |
| Subdivision | Acreage |
| City | The Acreage |
| County | Palm Beach |
| State | FL |
| Zip Code | 33412 |
Amenities
| Amenities | None |
|---|---|
| Utilities | Cable, 3-Phase Electric, Septic, Water Available |
| Parking | 2+ Spaces, Garage - Attached |
| # of Garages | 2 |
| Is Waterfront | No |
| Waterfront | None |
| Has Pool | No |
| Pets Allowed | Yes |
| Subdivision Amenities | None |
| Security | None |
Interior
| Interior Features | Foyer, Split Bedroom, Walk-in Closet |
|---|---|
| Appliances | Dishwasher, Dryer, Microwave, Range - Electric, Refrigerator, Smoke Detector, Storm Shutters, Washer, Water Softener-Rntd |
| Heating | Central |
| Cooling | Central |
| Fireplace | No |
| # of Stories | 1 |
| Stories | 1.00 |
| Furnished | Unfurnished |
| Master Bedroom | Dual Sinks, Mstr Bdrm - Ground |
Exterior
| Exterior Features | Covered Patio, Fence, Room for Pool, Screened Patio, Shutters, Fruit Tree(s) |
|---|---|
| Lot Description | 1 to < 2 Acres |
| Construction | CBS |
| Front Exposure | North |
School Information
| Elementary | Pierce Hammock Elementary School |
|---|---|
| Middle | Western Pines Community Middle |
| High | Seminole Ridge Community High School |
Additional Information
| Date Listed | September 19th, 2025 |
|---|---|
| Days on Market | 41 |
| Zoning | AR |
| Foreclosure | No |
| Short Sale | No |
| RE / Bank Owned | No |
| Parcel ID | 00414221000001840 |
| Waterfront Frontage | no |
Room Dimensions
| Master Bedroom | 16 x 14 |
|---|---|
| Bedroom 2 | 12 x 11 |
| Bedroom 3 | 12 x 11 |
| Bedroom 4 | 12 x 11 |
| Living Room | 14 x 11 |
| Kitchen | 10 x 8 |
Listing Details
| Office | Compass Florida LLC |
|---|---|
| brokerfl@compass.com |

