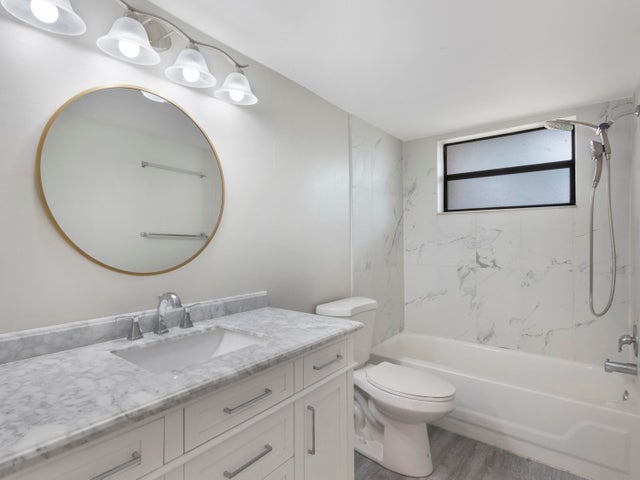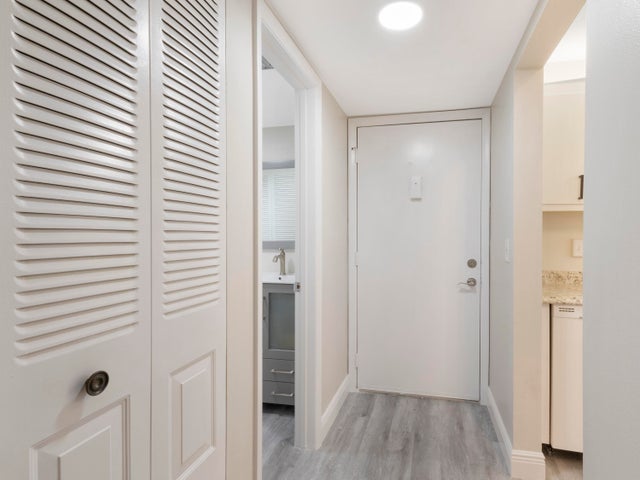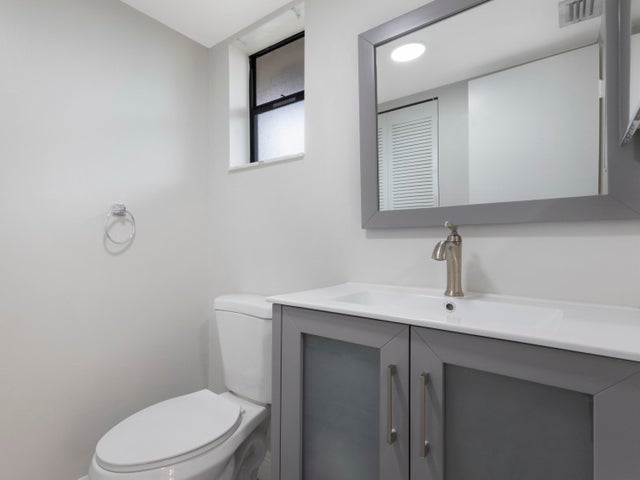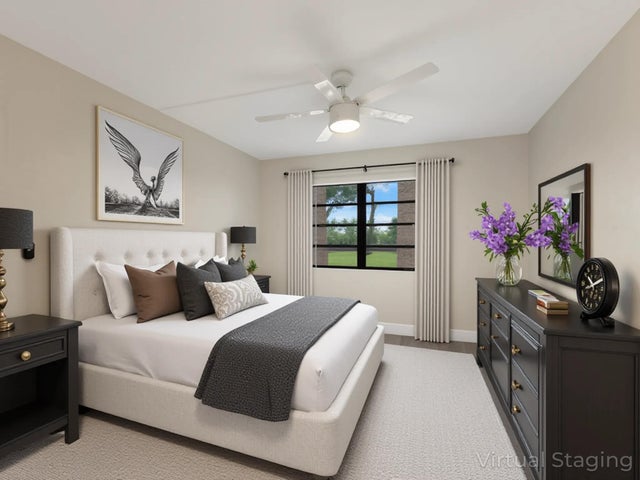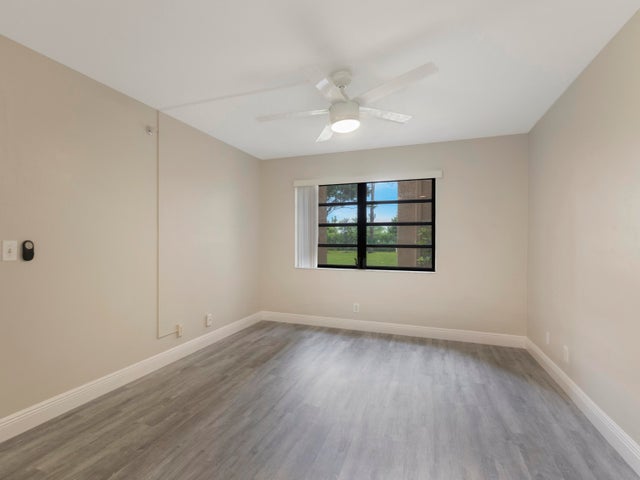About 4760 Lucerne Lakes 104 Boulevard W #104
1st Floor Corner 2-bedroom, 1.5-bath Unit with updated baths and new flooring throughout. Move-In Ready! 2024 A/C and no popcorn ceilings. The spacious primary suite offers two closets, including a walk-in. Laundry and mailbox are just steps from your door for added convenience (Washer/Dryer is allowed in unit). Building exterior is being freshly painted. You'll love the resort-style amenities--two pools, fitness center, tennis, billiards, and library--perfect for an active 55+ lifestyle. Maintenance includes water, cable, assigned parking, and guest spots. Close to shopping, dining, and the Turnpike.
Features of 4760 Lucerne Lakes 104 Boulevard W #104
| MLS® # | RX-11125297 |
|---|---|
| USD | $135,000 |
| CAD | $189,697 |
| CNY | 元961,889 |
| EUR | €115,773 |
| GBP | £100,388 |
| RUB | ₽10,867,446 |
| HOA Fees | $556 |
| Bedrooms | 2 |
| Bathrooms | 2.00 |
| Full Baths | 1 |
| Half Baths | 1 |
| Total Square Footage | 1,000 |
| Living Square Footage | 1,000 |
| Square Footage | Other |
| Acres | 0.00 |
| Year Built | 1983 |
| Type | Residential |
| Sub-Type | Condo or Coop |
| Restrictions | Buyer Approval |
| Unit Floor | 1 |
| Status | Active |
| HOPA | Yes-Unverified |
| Membership Equity | No |
Community Information
| Address | 4760 Lucerne Lakes 104 Boulevard W #104 |
|---|---|
| Area | 5760 |
| Subdivision | Lucerne Lakes SUNRISE OF PALM BEACH CONDO 1,2,3,4, 14 AND 17 |
| City | Lake Worth |
| County | Palm Beach |
| State | FL |
| Zip Code | 33467 |
Amenities
| Amenities | Clubhouse, Common Laundry, Exercise Room, Library, Pool |
|---|---|
| Utilities | Cable, 3-Phase Electric, Public Sewer, Public Water |
| Parking | Assigned, Guest |
| Is Waterfront | No |
| Waterfront | None |
| Has Pool | No |
| Pets Allowed | Yes |
| Subdivision Amenities | Clubhouse, Common Laundry, Exercise Room, Library, Pool |
Interior
| Interior Features | Entry Lvl Lvng Area, Walk-in Closet |
|---|---|
| Appliances | Dishwasher, Microwave, Range - Electric, Refrigerator |
| Heating | Central, Electric |
| Cooling | Ceiling Fan, Central, Electric |
| Fireplace | No |
| # of Stories | 4 |
| Stories | 4.00 |
| Furnished | Furniture Negotiable, Partially Furnished |
| Master Bedroom | Combo Tub/Shower |
Exterior
| Construction | CBS, Concrete |
|---|---|
| Front Exposure | Northeast |
Additional Information
| Date Listed | September 19th, 2025 |
|---|---|
| Days on Market | 27 |
| Zoning | RM |
| Foreclosure | No |
| Short Sale | No |
| RE / Bank Owned | No |
| HOA Fees | 556 |
| Parcel ID | 00424428230031040 |
Room Dimensions
| Master Bedroom | 14 x 12 |
|---|---|
| Living Room | 14 x 12 |
| Kitchen | 8 x 8 |
Listing Details
| Office | RE/MAX Select Group |
|---|---|
| elizabeth@goselectgroup.com |

